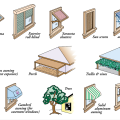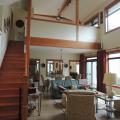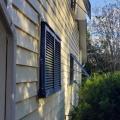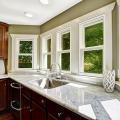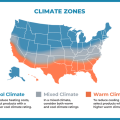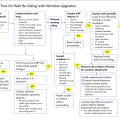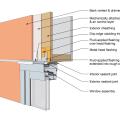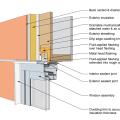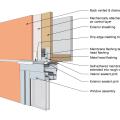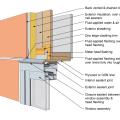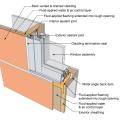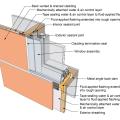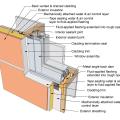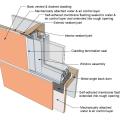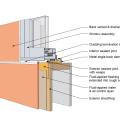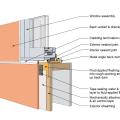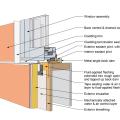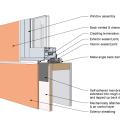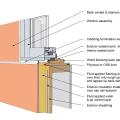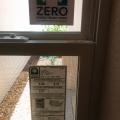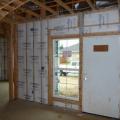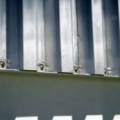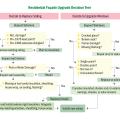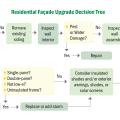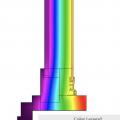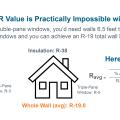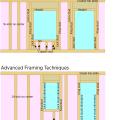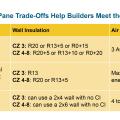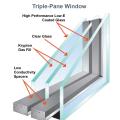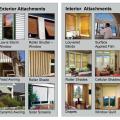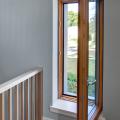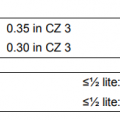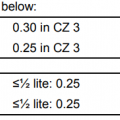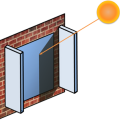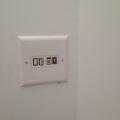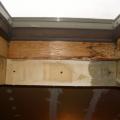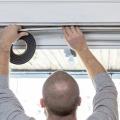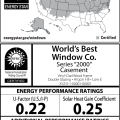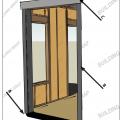Showing results 251 - 300 of 357
The windows are ENERGY STAR-qualified double-pane, argon-filled, vinyl-framed windows with a U value of 0.28 and a SHGC of 0.41.
The windows in this building are connected to the fully adhered water and air control layer using fluid-applied flashing
There are multiple options for exterior shading of east and west facing glazing systems to avoid direct beam radiation
Thermal mass stained concrete slab absorb solar heat during the day and release it into the rooms at night.
These aluminum Bahama shutters shade west-facing windows from afternoon sun and are approved for hurricane protection
These interior storm windows have low-emissivity coatings to let in light while keeping out heat in the summer and keeping heat in in the winter
This climate zone map is used by the Attachments Energy Rating Council to provide guidance on whether to focus on their cool climate or warm climate ratings when selecting window attachments for a given location.
This detailed decision tree can help homeowners and contractors make decisions about re-siding a home and upgrading windows
This drawing shows key head details for a window installation using a fluid-applied flashing on a wall with a fluid-applied water and air control layer
This drawing shows key head details for a window installation using a fluid-applied flashing on a wall with a mechanically attached water and air control layer
This drawing shows key head details for a window installation using a fluid-applied flashing on a wall with a mechanically attached water and air control layer and continuous insulation
This drawing shows key head details for a window installation using a self-adhered membrane tape flashing on a wall with a mechanically attached water and air control layer
This drawing shows key head details for an “outie” window installation using a fluid-applied flashing on a wall with a fluid-applied water and air control layer and continuous insulation
This drawing shows key jamb details for a window installation using a fluid-applied flashing on a wall with a fluid-applied water and air control layer
This drawing shows key jamb details for a window installation using a fluid-applied flashing on a wall with a mechanically attached water and air control layer
This drawing shows key jamb details for a window installation using a fluid-applied flashing on a wall with a mechanically attached water and air control layer and continuous insulation
This drawing shows key jamb details for a window installation using a self-adhered membrane tape flashing on a wall with a mechanically attached water and air control layer
This drawing shows key jamb details for an “outie” window installation using a fluid-applied flashing on a wall with a fluid-applied water and air control layer and continuous insulation
This drawing shows key sill details for a window installation using a fluid-applied flashing on a wall with a fluid-applied water and air control layer
This drawing shows key sill details for a window installation using a fluid-applied flashing on a wall with a mechanically attached water and air control layer
This drawing shows key sill details for a window installation using a fluid-applied flashing on a wall with a mechanically attached water and air control layer and continuous insulation
This drawing shows key sill details for a window installation using a self-adhered membrane tape flashing on a wall with a mechanically attached water and air control layer
This drawing shows key sill details for an “outie” window installation using a fluid-applied flashing on a wall with a fluid-applied water and air control layer and continuous insulation
This home bears a DOE Zero Energy Ready Home label on its front window next to the ENERGY STAR window label.
This hot climate zone home uses high quality batt insulation to insulate truss-joist headers.
This metal shutter has top and bottom tracks that are permanently anchored to the wall (FEMA 577).
This overhang for a south-facing window provides full shade in the summer and full sun in the winter, optimizing savings in both cooling and heating energy (results shown for 2pm in both summer and winter, 36N latitude).
This simple decision tree can help homeowners and contractors determine options about wall and window upgrades when re-siding a home
This simple decision tree can help homeowners and contractors make decisions about re-siding a home and upgrading windows
This simple decision tree can help homeowners and contractors make decisions about wall and window upgrades when re-siding a home
This thermal image of an interior storm window shows how much temperature change occurs between the interior storm window panel on the right, at 50F and the existing glass on left at approximately 0F
To get an average whole-wall R value of R-19 with double-pane windows, you’d need R-330 of wall insulation; triple-pane windows can achieve an R-19 total wall R Value with R-38 of insulation
Triple-pane windows are highly insulating (U=0.18) to slow heat transfer while letting in plenty of sunlight.
Triple-Pane windows can be used as a tradeoff for continuous wall insulation or stricter air sealing targets when showing compliance with the 2021 IECC using the UA path
Triple-pane windows use three panes of glass separated by gaps filled with krypton or argon gas, insulated spacers, and low-emissivity coatings to achieve high insulation performance
Types of window attachments include exterior attachments such as storm windows, fixed awnings, dynamic awnings, roller shutters, roller shades, and solar screens, and interior attachments such as drapes, louvered blinds, roller shades, surface applied fil
Ultra-efficient, R-9, triple-pane windows have insulated wood frames, argon gas between the panes, and low-emissivity coatings to slow heat transfer.
Vertical side-shading, such as these side fins, can provide effective summertime shading for north-facing windows, but are generally not recommended for other orientations due to their marginal performance and restricted views
View-preserving interior solar screens such as these help reduce glare and solar heat gain while maintaining view to the outside
Wall controls operate the windows and fans allowing homeowners to capture prevailing breezes.
While windows typically make up only 7% of the total envelope area of a home, they are responsible for 48% of its heat loss
Window attachments like insulated blinds, solar screens, and low-e storm windows provide many benefits including heating and cooling savings at a low first cost
Window coverings like insulated blinds, cellular shades, sun-blocking roller shades, and low-e storm windows can provide heating and cooling energy savings


