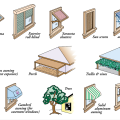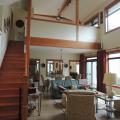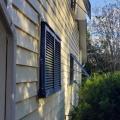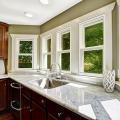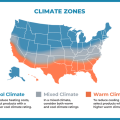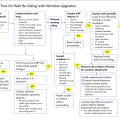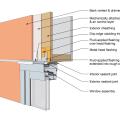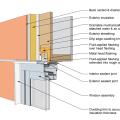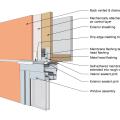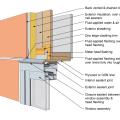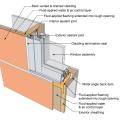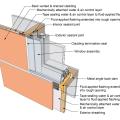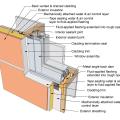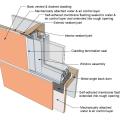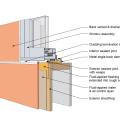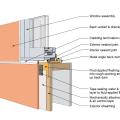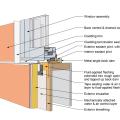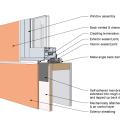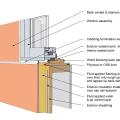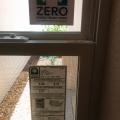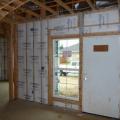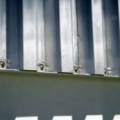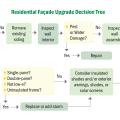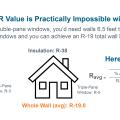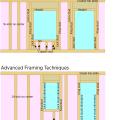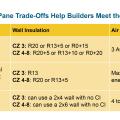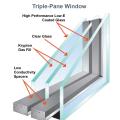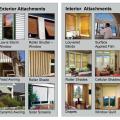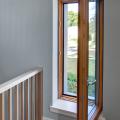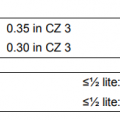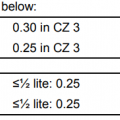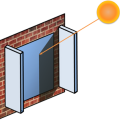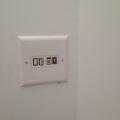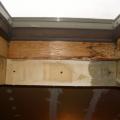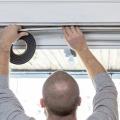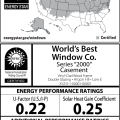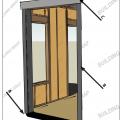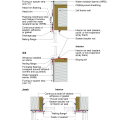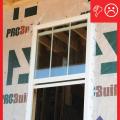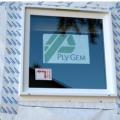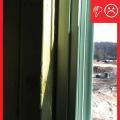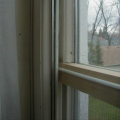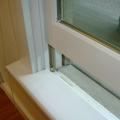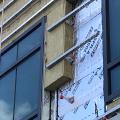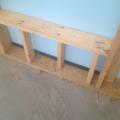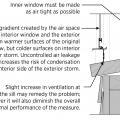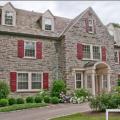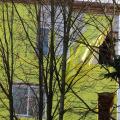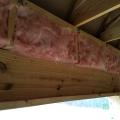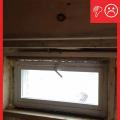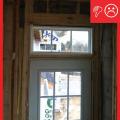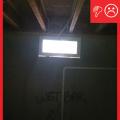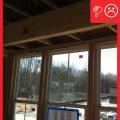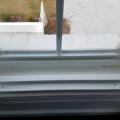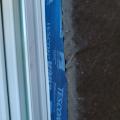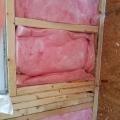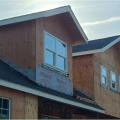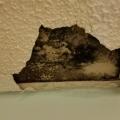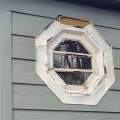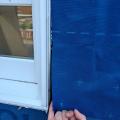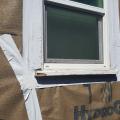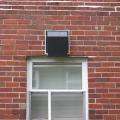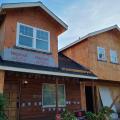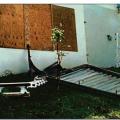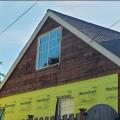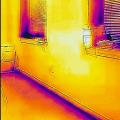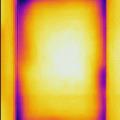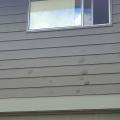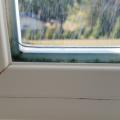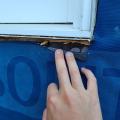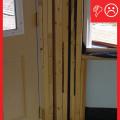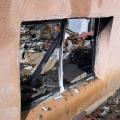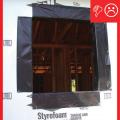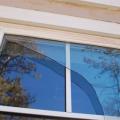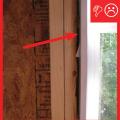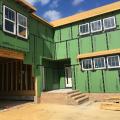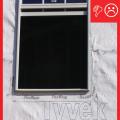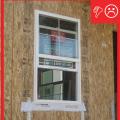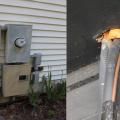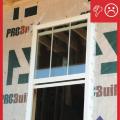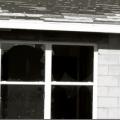Showing results 251 - 357 of 357
The windows are ENERGY STAR-qualified double-pane, argon-filled, vinyl-framed windows with a U value of 0.28 and a SHGC of 0.41.
The windows in this building are connected to the fully adhered water and air control layer using fluid-applied flashing
There are multiple options for exterior shading of east and west facing glazing systems to avoid direct beam radiation
Thermal mass stained concrete slab absorb solar heat during the day and release it into the rooms at night.
These aluminum Bahama shutters shade west-facing windows from afternoon sun and are approved for hurricane protection
These interior storm windows have low-emissivity coatings to let in light while keeping out heat in the summer and keeping heat in in the winter
This climate zone map is used by the Attachments Energy Rating Council to provide guidance on whether to focus on their cool climate or warm climate ratings when selecting window attachments for a given location.
This detailed decision tree can help homeowners and contractors make decisions about re-siding a home and upgrading windows
This drawing shows key head details for a window installation using a fluid-applied flashing on a wall with a fluid-applied water and air control layer
This drawing shows key head details for a window installation using a fluid-applied flashing on a wall with a mechanically attached water and air control layer
This drawing shows key head details for a window installation using a fluid-applied flashing on a wall with a mechanically attached water and air control layer and continuous insulation
This drawing shows key head details for a window installation using a self-adhered membrane tape flashing on a wall with a mechanically attached water and air control layer
This drawing shows key head details for an “outie” window installation using a fluid-applied flashing on a wall with a fluid-applied water and air control layer and continuous insulation
This drawing shows key jamb details for a window installation using a fluid-applied flashing on a wall with a fluid-applied water and air control layer
This drawing shows key jamb details for a window installation using a fluid-applied flashing on a wall with a mechanically attached water and air control layer
This drawing shows key jamb details for a window installation using a fluid-applied flashing on a wall with a mechanically attached water and air control layer and continuous insulation
This drawing shows key jamb details for a window installation using a self-adhered membrane tape flashing on a wall with a mechanically attached water and air control layer
This drawing shows key jamb details for an “outie” window installation using a fluid-applied flashing on a wall with a fluid-applied water and air control layer and continuous insulation
This drawing shows key sill details for a window installation using a fluid-applied flashing on a wall with a fluid-applied water and air control layer
This drawing shows key sill details for a window installation using a fluid-applied flashing on a wall with a mechanically attached water and air control layer
This drawing shows key sill details for a window installation using a fluid-applied flashing on a wall with a mechanically attached water and air control layer and continuous insulation
This drawing shows key sill details for a window installation using a self-adhered membrane tape flashing on a wall with a mechanically attached water and air control layer
This drawing shows key sill details for an “outie” window installation using a fluid-applied flashing on a wall with a fluid-applied water and air control layer and continuous insulation
This home bears a DOE Zero Energy Ready Home label on its front window next to the ENERGY STAR window label.
This hot climate zone home uses high quality batt insulation to insulate truss-joist headers.
This metal shutter has top and bottom tracks that are permanently anchored to the wall (FEMA 577).
This overhang for a south-facing window provides full shade in the summer and full sun in the winter, optimizing savings in both cooling and heating energy (results shown for 2pm in both summer and winter, 36N latitude).
This simple decision tree can help homeowners and contractors determine options about wall and window upgrades when re-siding a home
This simple decision tree can help homeowners and contractors make decisions about re-siding a home and upgrading windows
This simple decision tree can help homeowners and contractors make decisions about wall and window upgrades when re-siding a home
This thermal image of an interior storm window shows how much temperature change occurs between the interior storm window panel on the right, at 50F and the existing glass on left at approximately 0F
To get an average whole-wall R value of R-19 with double-pane windows, you’d need R-330 of wall insulation; triple-pane windows can achieve an R-19 total wall R Value with R-38 of insulation
Triple-pane windows are highly insulating (U=0.18) to slow heat transfer while letting in plenty of sunlight.
Triple-Pane windows can be used as a tradeoff for continuous wall insulation or stricter air sealing targets when showing compliance with the 2021 IECC using the UA path
Triple-pane windows use three panes of glass separated by gaps filled with krypton or argon gas, insulated spacers, and low-emissivity coatings to achieve high insulation performance
Types of window attachments include exterior attachments such as storm windows, fixed awnings, dynamic awnings, roller shutters, roller shades, and solar screens, and interior attachments such as drapes, louvered blinds, roller shades, surface applied fil
Ultra-efficient, R-9, triple-pane windows have insulated wood frames, argon gas between the panes, and low-emissivity coatings to slow heat transfer.
Vertical side-shading, such as these side fins, can provide effective summertime shading for north-facing windows, but are generally not recommended for other orientations due to their marginal performance and restricted views
View-preserving interior solar screens such as these help reduce glare and solar heat gain while maintaining view to the outside
Wall controls operate the windows and fans allowing homeowners to capture prevailing breezes.
While windows typically make up only 7% of the total envelope area of a home, they are responsible for 48% of its heat loss
Window attachments like insulated blinds, solar screens, and low-e storm windows provide many benefits including heating and cooling savings at a low first cost
Window coverings like insulated blinds, cellular shades, sun-blocking roller shades, and low-e storm windows can provide heating and cooling energy savings
Window Detail: Framed Wall with Plywood or OSB Sheathing, a WRB, and Siding (Wood, Fiber Cement, Aluminum, or Vinyl)
Windows are installed as “outies” in this wall assembly using a self-adhered membrane water and air control layer with continuous exterior insulation
Windows are sized and positioned so only one king stud is needed on each side of the window.
Wintertime condensation potential for exterior storm windows can be reduced if the original window is airtight and weep holes in the storm window are open to provide a small amount of ventilation to the outside
With modern low-E storm windows, manufacturers offer many frame colors and the option for custom color matching
Wrong - House wrap was poorly installed, seams were not taped, and flashing tape was not installed around windows.
Wrong - Cracks of corner of window frame may be a source of air leakage contributing to condensation on windows.
Wrong - Glazing failed due to windborne debris during a hurricane.
Wrong - House wrap and flashing tape are poorly installed allowing water to get into the gaps behind flashing tape.
Wrong - House wrap tape is not fully adhered at seam and flashing tape is missing from window head, jamb, and corner above window.
Wrong - Insulation beneath window is compressed and there are more support studs than necessary to left of window.
Wrong - Stucco has rotted and cracked above a window because of water damage due to lack of proper flashing and drainage.
Wrong - The IRC requires that kitchen exhaust ducts terminate outside, at least 3 feet from operable windows.
Wrong - The window lying on the ground was protected by a shutter but the shutter was attached to the window frame, rather than directly to the wall framing.
Wrong - There is no step flashing along the base of the gable and the right window is missing sill trim.
Wrong - this building provides no overhangs, minimal window shading, and clear window glass resulting in high solar heat gain.
Wrong - This IR image is showing a lack of air-sealing is allowing cold air to enter the home around the windows and at the base of the wall.
Wrong - Water has gotten behind the paint, possibly due to lack of window flashing, leading to blistering.
Wrong - Water has leaked into the window assembly and has not been able to drain out, possibly due to blocked weep holes; thus, mold and moss are growing in the window assembly.
Wrong - Window is missing pan flashing under sill and tape flashing at jamb end sill.
Wrong - Window sill trim was too tall for window frame and was poorly modified in an attempt to provide drainage out of the window.
Wrong – A poorly sealed window and window well allow bulk water to enter the crawlspace from ground that slopes toward the structure
Wrong – Fibrous insulation is not an air barrier and cannot be used to air-seal openings.
Wrong – Regular window glass is susceptible to breakage from the radiant heat of a wildfire; tempered and laminated glass are more resistant to breakage.
Wrong – The corners are not properly flashed, leaving a vulnerable area in the drainage system
Wrong – The flashing tape was not installed with a roller to completely adhere it to the OSB sheathing surface.
Wrong – The outer pane of this window broke under radiant exposure from a neighbor’s house that had ignited in a 2007 southern California wildfire.
Wrong – the sheathing tape is properly installed to cover all seams in the coated sheathing but the flexible sill flashing product is not consistently installed or fully adhered around the window sills and is missing or lapped at some corners.
Wrong – The south side of this building in Arizona has very little architectural or landscape shading to block solar heat gain.
Wrong – This electric wiring hole was filled with foam that is not protected with copper mesh or hardware cloth so rodents could chew through the foam and enter the house (see Solution Center Guide "Reduce Pest Intrusion").
Wrong – This multi family building appears to be done in traditional southwest architecture but the lack of useful overhangs, dark colored walls, and lack of tinting on windows will result in significant solar heat gain.
Wrong – Window not protected and failed due to windborne debris in hurricane force winds.


