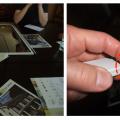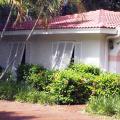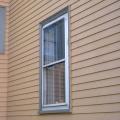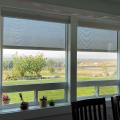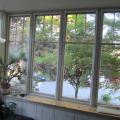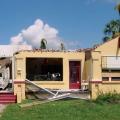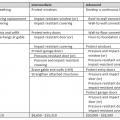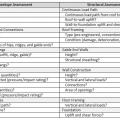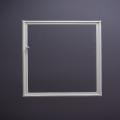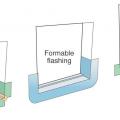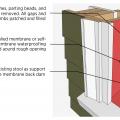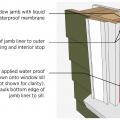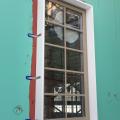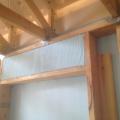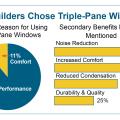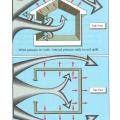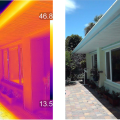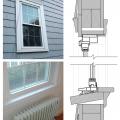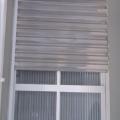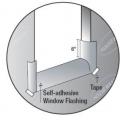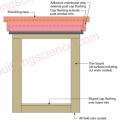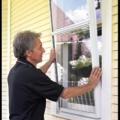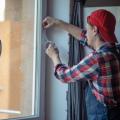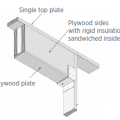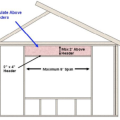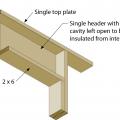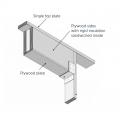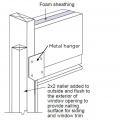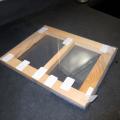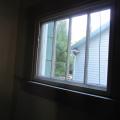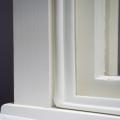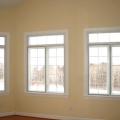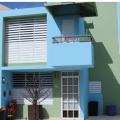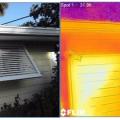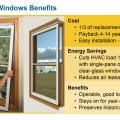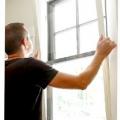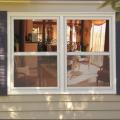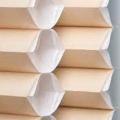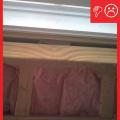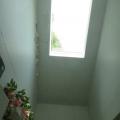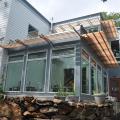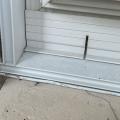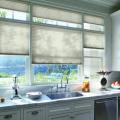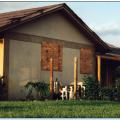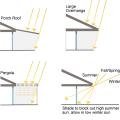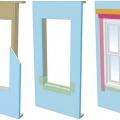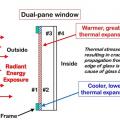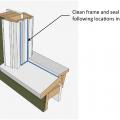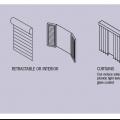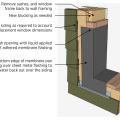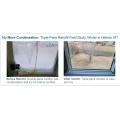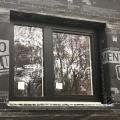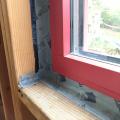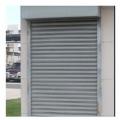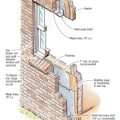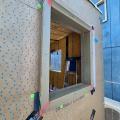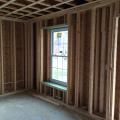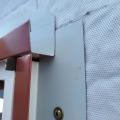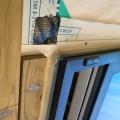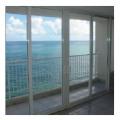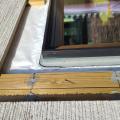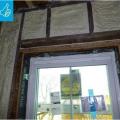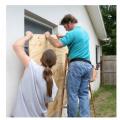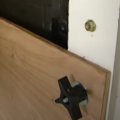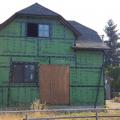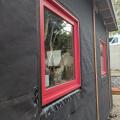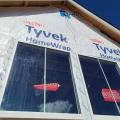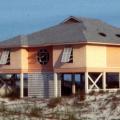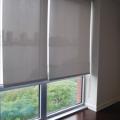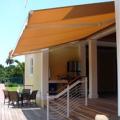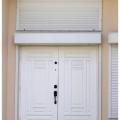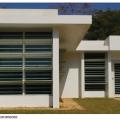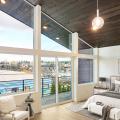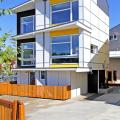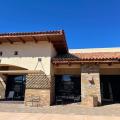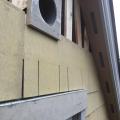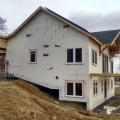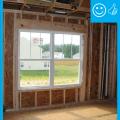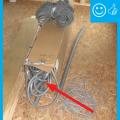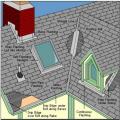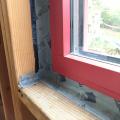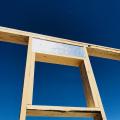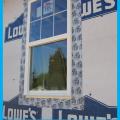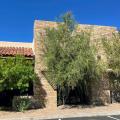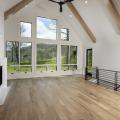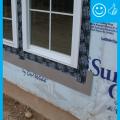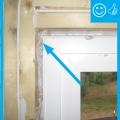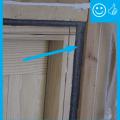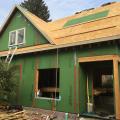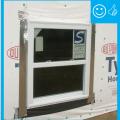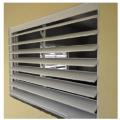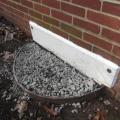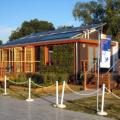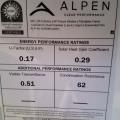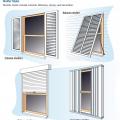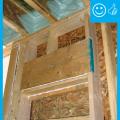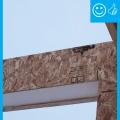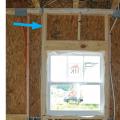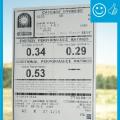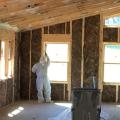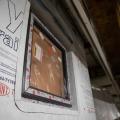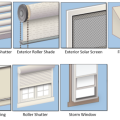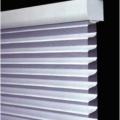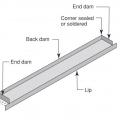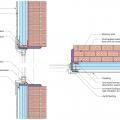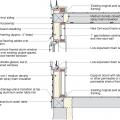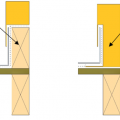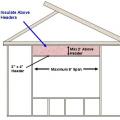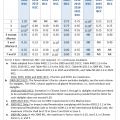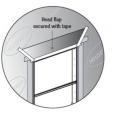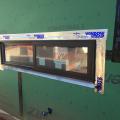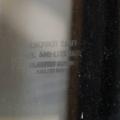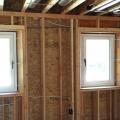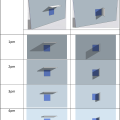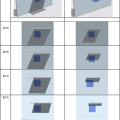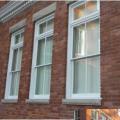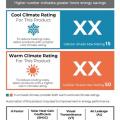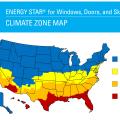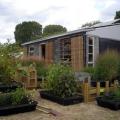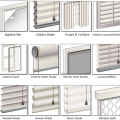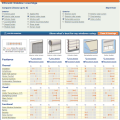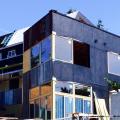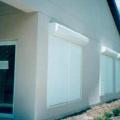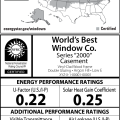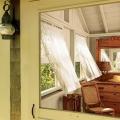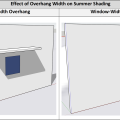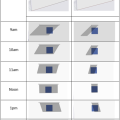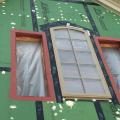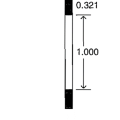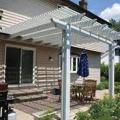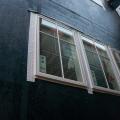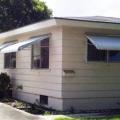Showing results 1 - 250 of 357
These folding louvered porch doors provide effective shade from low-angle east and west sunlight and can open for views; the photovoltaic panels overhead allow in filtered natural light
2021 IECC Window Detail: Double Wall Framed with Plywood or OSB Sheathing, a WRB, and Siding (Wood, Fiber Cement, Aluminum, or Vinyl)
2021 IECC Window Detail: Framed Wall with a WRB, Rigid Insulation, and Siding (Wood, Fiber Cement, Aluminum or Vinyl) or Stucco
2021 IECC Window Detail: Framed Wall with Plywood or OSB Sheathing, a WRB, and Siding (Wood, Fiber Cement, Aluminum or Vinyl, or Stucco)
2021 IECC Window Detail: Framed Wall with Plywood or OSB Sheathing, a WRB, Thick Rigid Insulation, and Siding (Wood, Fiber Cement, Aluminum or Vinyl)
2021 IECC Window Detail: Framed Wall with Rigid Insulation and Siding (Wood, Fiber Cement, Aluminum or Vinyl)
2021 IECC Window Detail: Framed Wall with Thick Rigid Insulation and Siding (Wood, Fiber Cement, Aluminum or Vinyl)
2021 IECC Window Detail: Strapped 2x6 Framed Wall with Plywood or OSB Sheathing, a WRB and Siding (Wood, Fiber Cement, Aluminum or Vinyl)
A cross-section of a vinyl-framed window showing metal reinforcement which helps support the window and prevent collapse if exposed to heat from a fire.
A dormer with an openable window (not shown) can provide access to the roof if flood waters rise too high and too quickly; the dormer should be properly insulated, flashed, and air sealed
A flanged window unit is installed with straps that fasten to the interior surfaces of the plywood extension box; furring strips on each side of the window will be attached after the flanged window is installed and flashed
A Kalamazoo homeowner reduced wintertime chill, condensation, and snowblower noise by installing high-performance interior storm windows
A metal storm panel is installed in a track permanently mounted above and below the window frame and secured with wing nuts to studs mounted on the track.
A new high-performance window will be installed in the rough opening of this existing home
A paint-on flashing is used around the windows and doors for seamless water protection.
A piece of siding is used as sill extension and to provide slope in the opening for the window, which is deeper because exterior rigid foam has been added
A tempered glass window can be identified by the “bug” or white etched label at one corner of the window.
A thin-triple window uses a narrow interior glass pane and narrower gaps between panels often filled with krypton, rather than argon gas, to achieve triple-pane performance with an IGU that fits in a double-pane window frame
Accordion-type hurricane shutters protect sliding glass doors from high winds and wind-borne debris.
An energy rater will check for dry rot and moisture problems as well as air leakage around windows and doors.
An interior shade that closes from the bottom up can work in conjunction with an exterior overhang to block lower-angle sunlight while still allowing view through the upper portion of the window that is shaded by the overhang.
An NFRC glazing system energy performance label will report U-factor, solar heat gain coefficient, visible transmittance, and air leakage; if the window is ENERGY certified, the ENERGY STAR label will be located next to the NFRC label
Anchorage failure in sliding glass doors due to negative pressures from hurricane force winds.
Awnings, overhangs, and porches shield windows and doors from sun, rain, and snow in this sunny mountain locale.
Baffles will keep insulation out of the soffit vents and wind out of the insulation in this vented attic.
Before installing the windows, the window rough openings are sealed with a liquid-applied flashing that provides a seamless moisture and air barrier to protect the wall from water intrusion.
Builders use an infrared camera to “see” heat flow and air leakage around a window during construction.
Calculate projection factor (PF) by dividing overhang (A) by length of window (B).
Casement windows or wing walls can create zones of higher pressure (right) and lower pressure (left) to encourage cross ventilation when wind is flowing parallel to window openings
Clerestory windows bring light in from above, reflecting it off of surfaces, making it more appealing than the direct light that comes from skylights
Closed-cell backer rod is installed for air-sealing window and door rough openings.
Comparison of three homes showing the amount of wall insulation needed to achieve a whole-wall insulation value of R-19 when the wall has double- versus triple-pane windows
Completed wall retrofit of masonry home (on right) showing new lap siding attached over four inches of rigid foam; windows were boxed with plywood to accommodate depth of foam plus 1x4 furring strips
Condensation can form between the interior removable storm window and the existing window if the storm window is not air tight
Condensation in storm windows can be prevented by air sealing around the storm window and allowing some ventilation to the outside from the original window
Deep overhangs and porches provide midday shade for most of the windows on this home in Albuquerque, NM.
Deep overhangs and porches shade the double-paned, argon-filled, low-emissivity windows to keep out summer sun.
End conditions for braced wall lines with continuous sheathing, Figure R602.10.7 in the IRC
ENERGY STAR Certification Criteria for Residential Windows, Doors, and Skylights, Version 7.0, effective 10-23-23
ENERGY STAR offers this label for certified low-E storm windows in cool climates
ENERGY STAR offers this label for certified low-E storm windows in warm climates
ENERGY STAR reflective roof shingles and low-SHGC windows with low-emissivity coatings help to minimize solar heat gain.
ENERGY STAR-rated ceiling fans and openable windows oriented to prevailing summer breezes help provide low-cost cooling.
Even when wind is blowing parallel to a wall, an open casement window can create a zone of higher pressure near the window opening, driving airflow into the house
Even with R-30 of insulation in the wall, its overall R-value is R-5 if it has single-pane windows; triple-pane windows bring that up to R-16
Example sill detail of replacement window in conjunction with siding replacement
Extension boxes of plywood built around the windows on this wall retrofit will be flush with the outer layer of exterior rigid insulation
Exterior low-e storm windows were added to historic Halligan Hall on the U.S. Naval Academy campus in Annapolis, Maryland; frames were custom colored to match the existing seafoam green window trim
Exterior shading devices such as awnings or overhangs can significantly reduce cooling loads
Exterior shading devices such as these Bahama shutters can significantly increase the hours of safety provided by a home during an extreme heat event.
External solar screens are an effective way to reduce solar heat gains through windows while maintaining view.
Factory-made interior removable storm windows have a flexible silicon frame press into place to air seal and insulate the existing window.
Failure of Roof Structure from Pressurization Due to Window Failure During a Hurricane.
For factory-made interior removable storm windows, follow the manufacturer’s instructions for measuring the window frame
Framing is built around the window before exterior rigid foam is installed on the exterior walls around the window.
High-performance home builders surveyed by PNNL report several reasons for choosing triple-pane over double-pane windows
Hurricane force winds that breach external windows and doors can then cause failure of the entire building due to internal pressures on walls and roof.
Hurricane shutter styles include colonial, Bahama, roll-up, and accordion shutters.
Imagine Homes installs double-paned, vinyl-framed, low-e windows to minimize solar heat gain in San Antonio.
In a comparison of two homes that were identical except for windows, the home with thin-triple-pane windows showed averaged winter heating savings of 12% annually, average cooling season savings of 28%, and peak savings of 17% to 33% compared to the home
In areas prone to high winds and hurricanes, double vertical “jack trim” and horizontal “header” and “sill” studs are recommended on all sides of window and door openings.
Infrared photometry shows the impact of a roof overhang on the south façade of a home, where the unshaded patio stonework is significantly hotter than the shaded portions of the patio and wall surfaces (temperature scale shown is in Celsius).
Install insulating foam sheathing and tape all seams to serve as a continuous drainage plane behind the home’s cladding.
Installation of permanent exterior low-E storm windows is simple and easy, requiring a few basic tools and about 20 minutes of labor
Instead of solid timber headers over windows, insulated headers can be used consisting of prefabricated structural insulated panels or site-fabricated with two sheets of plywood sandwiching a layer of rigid foam.
Instead of solid timber headers over windows, the headers can be insulated by using a sheet of plywood or one piece of solid timer on the exterior with a layer of insulation to the inside.
Insulated header made of one piece of plywood aligned with exterior wall, with room for insulation to inside
Insulated header made of two pieces of plywood that sandwich a layer of rigid foam insulation
Insulated headers can be hung with metal hangers instead of jack studs to reduce lumber usage
Interior storm windows have very little impact on the appearance of the window, although the window frame may appear slightly wider
Jalousie windows use shutters rather than glass over the window openings to allow for maximum ventilation. Screens may be installed to keep out insects.
Landscaping and Bahama shutters can provide important shade for a designated cool room
Likely amount of time and radiant heat exposure at which different types of window glass would break at 30 feet from the edge of a wildfire.
Low-E storm windows are a cost-effective retrofit that is easy to install and can cut heating and cooling bills 10% to 33%.
Modern interior storm windows include new technology and sleek design features that offer an easy-to-install, cost-effective method for upgrading the energy efficiency of existing windows
Modern low-E exterior storm windows blend in with the original window and provide a year-round increased comfort and energy efficiency
Modern Low-E storm windows are typically kept up year-round but can be removed without damage to the existing window frame, an important consideration for historic preservation projects
Modern low-E storm windows can significantly improve the energy performance of the home by reducing both air infiltration and thermal conductance through the window assemblies
Multi-layer honeycomb cellular shades such as these can provide summertime energy savings by blocking and reflecting solar heat, as well as wintertime energy savings by providing added insulation.
Operable windows can provide fresh air to a multifamily building but each unit should also have it’s own fresh air intakes and exhaust vents
Permanent awnings help minimize unwanted solar heat gain from high overhead summer sun.
Permanent exterior low-E storm windows include weep channels in the bottom leg of the frame to allow for drainage
Permanent options for keeping sun off windows to minimize solar heat gain include permanent overhangs and awnings, frames, and louvers.
Pleated blinds provide cooling savings in summer by blocking and reflecting sunlight, while allowing some diffuse daylight to pass through.
Plywood or OSB panels are a cost-effective way to protect windows from wind-borne debris.
Porch roofs, pergolas, and large overhangs can effectively shade windows and doors facing south, southeast, southwest, or even due east or west for most of the day if the overhang is very deep and sufficiently wide.
Proper flashing around windows is especially important when the rigid foam serves as the drainage plane in the wall
Radiant heat from wildfires can crack windows by heating the exterior surface (#1) causing it to expand and crack when exposed to wildfire.
Removable options for keeping sun off windows to minimize solar heat gain include awning, retractable and swinging shutters, interior or exterior curtains.
Replacing double-pane windows with triple-pane windows can significantly reduce winter-time condensation by warming the interior surface of the windows
Right - Covered porches protect the south-facing windows and doors of this building from solar heat gain.
Right - A smart vapor barrier wraps the walls and window frames of this home. Seams are taped to provide an air- and water-resistant barrier.
Right - Automatic metal roller shutters are always in place and can be electronically or manually opened and closed.
Right - Brick veneer is installed with a 1-inch air space behind the brick, metal flashing and weep holes above and below the windows and at the base of the wall to direct out water that gets behind the brick.
Right - Corners of window are protected with draining house wrap that laps onto the sides of the window trim, paint-on flashing at window trim corners, and self-adhered flashing to reinforce corners.
Right - Impact-resistant glass protects windows from wind-borne debris and is always in place, requiring no manual deployment during a storm.
Right - New flashing has been installed to complete the air and water control layers at the window openings of this wall retrofit that includes insulating the wall cavities with spray foam
Right - Panels of 7/16-inch treated plywood are inexpensive but take time to install and are difficult to install on higher windows.
Right - Plywood storm protection covering for windows is installed with removable threaded-rod fittings.
Right - Seams in coated sheathing and joints around window are properly sealed and flashed with tape and all nail holes are covered with paint-on sealant.
Right - Tape flashing keeps moisture out around and below the window; extra tape reinforces the corners to prevent tearing of the house wrap and to keep water out of this critical juncture.
Right - The house wrap is properly flashed and taped, and all penetrations are properly flashed.
Right - These homes have hurricane shutters to protect against high winds and to provide solar control.
Right - These interior solar screens help control glare and solar heat gain while maintaining view to the outside.
Right - These retractable awnings provide shade to this outdoor living space and reduce heat gain and glare within the home.
Right - This home's windows have protective coverings that are raised to provide shade in good weather and can drop to protect the windows during high wind events.
Right - This house has key features to block heat such as such as tree shading for the west wall and roof, minimized west-facing windows, and a porch roof, floor, and wing walls creating deep architectural overhangs and fins to shade south-facing windows
Right - Triple-pane windows let in light and views while minimizing heat loss in winter and unwanted solar heat gain in summer.
Right - Window shading is built into the south side of this home and east facing windows have been minimized to reduce heat gain from the summer sun while allowing low winter sun into the home
Right – Deep overhangs, pergolas, and covered entryways minimize heat gain in this commercial building in the hot-dry climate.
Right – A flexible flashing product is installed around the corners of the window sill before installing the windows.
Right – A metal flashing was installed behind the first row of siding above the windows to guide water over the trim.
Right – A paint-on flashing was applied to the window frames of this ICF house before installing the windows.
Right – Appropriate use of framing members to support double windows and additional cripples for drywall purposes
Right – Backer-rod is a foam product available in various diameters that can be used to air-seal openings around doors and windows.
Right – deeply inset entryways and overhangs provide shade to reduce solar heat entry to this building.
Right – Flashing is installed around chimney, skylight, vents, dormers, in valleys and at eaves
Right – Horizontal overhangs on this house block sunlight in the summer while allowing it in during winter
Right – Interior wood-to-wood seams around a window are sealed with tape to prevent air leakage.
Right – Strategically placed trees provide shade to the south-facing windows of this building.
Right – the building on the right employs light-colored walls, deep tinting, and deeply recessed windows to minimize solar heat gain
Right – The double-pane windows have low-emissivity coatings on three surfaces to reduce heat transfer through the glass allowing in views but preventing heat loss in winter and heat gain in summer.
Right – The flashing is properly installed to create a complete drainage system with continuous rigid insulation sheathing/siding
Right – The framing around the window is thoroughly flashed with liquid flashing.
Right – The rough opening around the window has been filled with low-expansion foam to air seal.
Right – The rough opening around window has been filled with backer-rod to air seal.
Right – There is flashing installed along the top of the window and the water-resistant barrier is layered over to create a complete drainage system
Right – thermal mass walls, small windows, and recessed porch and trees on the south side of this southwest home help to minimize solar heat gain.
Right – This aluminum jalousie window provides solar control while allowing view and ventilation.
Right – this commercial building employs good techniques to resist solar heat gain: awnings and pergolas over windows, recessed windows and entryways, deep tinting on glass, and shade plants.
Right – This crawlspace window was completely sealed off on the inside and outside with air barrier and water-proof materials and the window well was filled in to an above-grade height to prevent bulk water from entering the crawlspace
Right – This model home for the Solar Decathlon competition incorporates vertical trellises and retractable exterior blinds to control solar heat gain.
Right – This National Fenestration Rating Council (NFRC) label shows the insulation U-Factor, solar heat gain coefficient, visible transmittance, and condensation resistance for this triple-pane window.
Right – Windows are installed and flashed in the factory for these modular homes.
Right- Landscaping shades the entry on the south west corner of this hot dry climate building.
Seven categories of exterior window shading attachments, identified on the DOE Efficient Window Coverings website.
Sheer shades can provide very effective daylighting and glare control while maintaining a softened view to the outside
Side and plan views of window-to-wall interface in masonry wall retrofit including three layers of rigid foam exterior insulation, box extensions, and flashing around new windows.
Single framed wall converted to double wall and insulated with closed-cell spray foam
Table of Maximum Fenestration U-Factor Requirements for New Homes as Listed in the 2009-2021 IECC and IRC
Tempered glass windows usually have an etched marking on the glass in the corner of the window that includes the supplier's name, place of fabrication, date manufactured, thickness, and certifications or safety standards the glass meets.
The 2-foot extended-width overhang on the left allows more wintertime solar heat gain to this west-facing window than the 2-foot side fin on the right (results shown for west-facing window, mid-winter, 36N latitude)
The 2-foot overhang on the left performs better than the 2-foot vertical fin on the right for providing shade in the summer and solar heat gain in the winter (results shown for west-facing window, 2pm, 36N latitude).
The 8-foot deck/overhang on the left provides better summer shading than the 2-foot extended-width overhang, which performs better than the 2-foot window-width overhang, which performs better than the 2-foot vertical fin (late summer, 36N latitude)
The 8-foot-deep west-facing overhang on the left provides much better shading late in the day than the 2-foot-deep overhang on the right (results shown for west-facing window, late summer, 36N latitude).
The addition of low-E permanent exterior storm windows is typically accepted for most historic preservation projects
The Attachments Energy Rating Council (AERC) uses this label to indicate certified low-E storm window products.
The Climate Zone Map for the ENERGY STAR Window, Door, and Skylight Specification
The design of this home incorporates multiple methods to reduce summertime solar gains including roll-down exterior blinds, wide exterior horizontal louvers, minimized east/west-facing windows, and vegetation.
The DOE Efficient Window Coverings website identifies twelve categories of interior window shading attachments.
The double-wall construction results in thick window sills which builder market as an architectural feature.
The Efficient Window Coverings website allows direct comparison of various window attachment types based on thermal, visual, functional, and installation and durability criteria.
The fluid-applied asphalt coating provides a weather-resistant, moisture resistant layer around the house, serving as a continuous drainage plane and flashing for window and door openings.
The light-colored exterior roll-down shades on this building, and the shaded entryway provide very effective control of solar heat gain
The NFRC/ENERGY STAR label provides consumers with several performance ratings for a window
The operable windows in this house are located at occupant level to provide comfort ventilation.
The overhang on the left is much wider than the window, allowing it to provide better shade throughout the day than the overhang on the right, which is only the width of the window (results shown for south-facing window, late summer, 2pm, 36N latitude).
The overhang on the left is much wider than the window, allowing it to provide far better shade throughout the day than the overhang on the right, which is only the width of the window (results shown for south-facing window, late summer, 36N latitude).
The patio roof on this home provides full shade to large glass doors and windows, reducing the home's heat gains.
The rough opening around this window is air sealed and insulated with nonexpanding spray foam.
The rough openings for the windows are flashed with a paint-on flashing product then the windows are installed and additional flashing tape is installed over the flashing. Nail holes are sealed with caulk.
The Solar Radiation Data Manual for Buildings provides window overhang sizing guidance for 239 locations across the U.S.; this example is for Boulder, CO
The south face of this home has an overhanging second floor, a pergola, and a roof eave to provide effective window and door shading for both floors in the summer without blocking view, diffuse daylighting, breezes, or ingress/egress
The tape window flashing here is integrated with the roller-applied weather-resistant barrier.
The unprotected glazing in this door was broken by roof tiles dislodged by wind.
The window awnings on this house provide a simple but very effective way to reduce solar gains while still allowing view, daylight, and ventilation through the windows
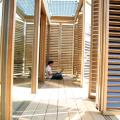
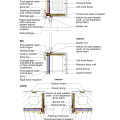
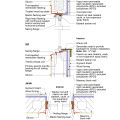
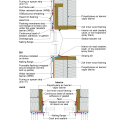
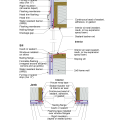
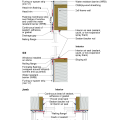
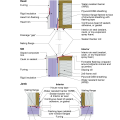
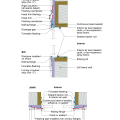

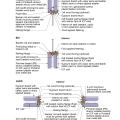
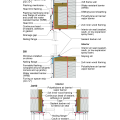

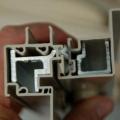
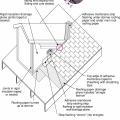
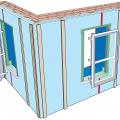
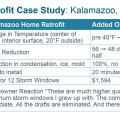
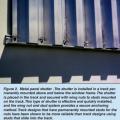
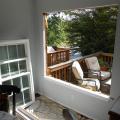
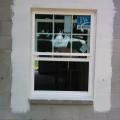
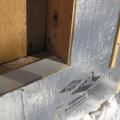
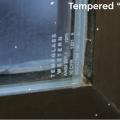
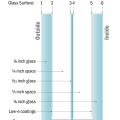
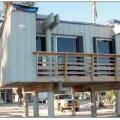
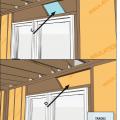
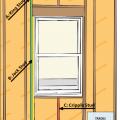
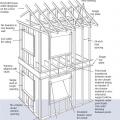
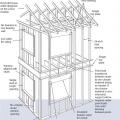
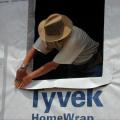
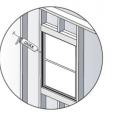
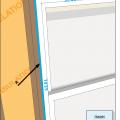
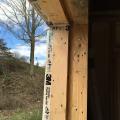



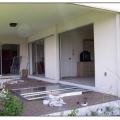
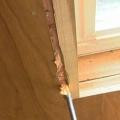
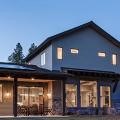
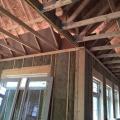
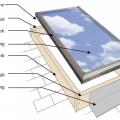
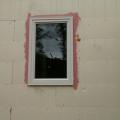
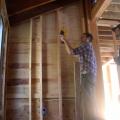
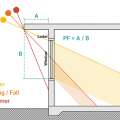
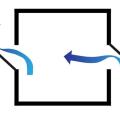
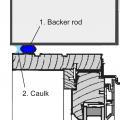
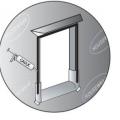
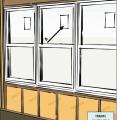
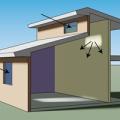
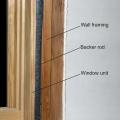

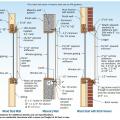
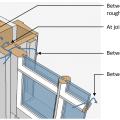
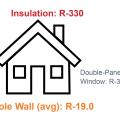
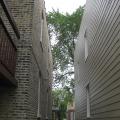
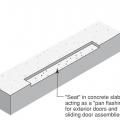
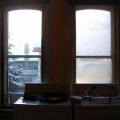
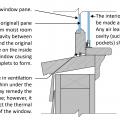

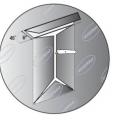
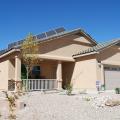

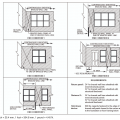

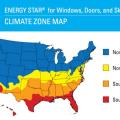

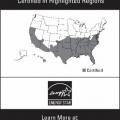
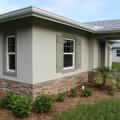
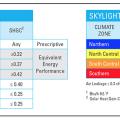
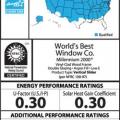
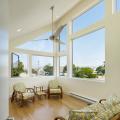
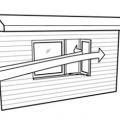
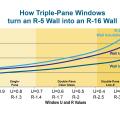
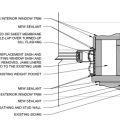
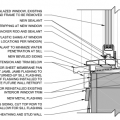
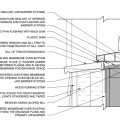
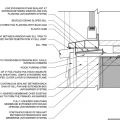
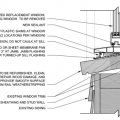
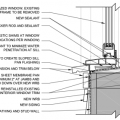
![Exhibit 1 - DOE ZERH Mandatory Window Requirements [Revision 07].](/sites/default/files/styles/image_gallery/public/images/Exhibit%201%20-%20DOE%20ZERH%20Mandatory%20Window%20Requirements%20%5BRevision%2007%5D.PNG?h=5011d094&itok=77F1NLbD)
![Exhibit 2 - DOE ZERH Target Home Window Requirements [Revision 07].](/sites/default/files/styles/image_gallery/public/images/Exhibit%202%20-%20DOE%20ZERH%20Target%20Home%20Window%20Requirements%20%5BRevision%2007%5D.PNG?h=ece36b75&itok=FKXUfwVK)



