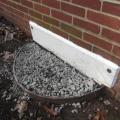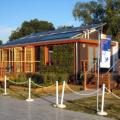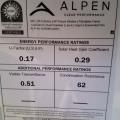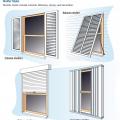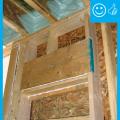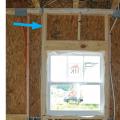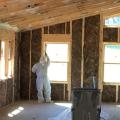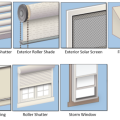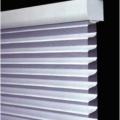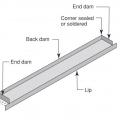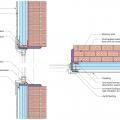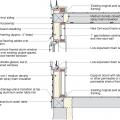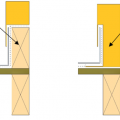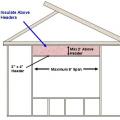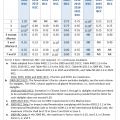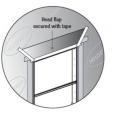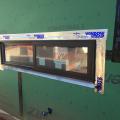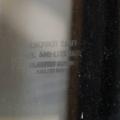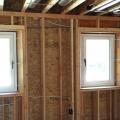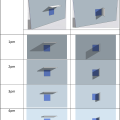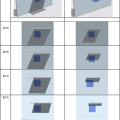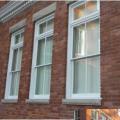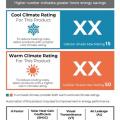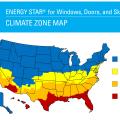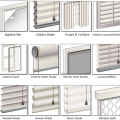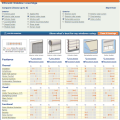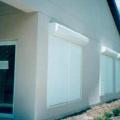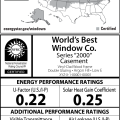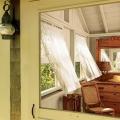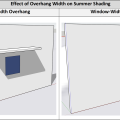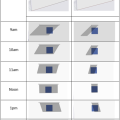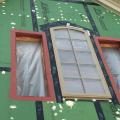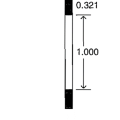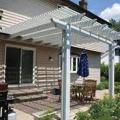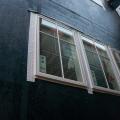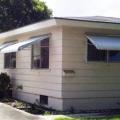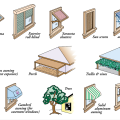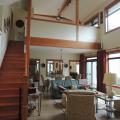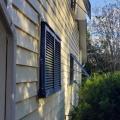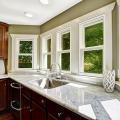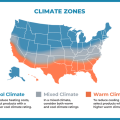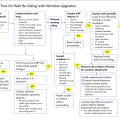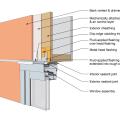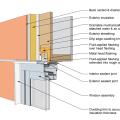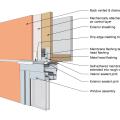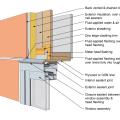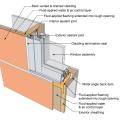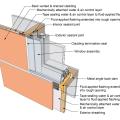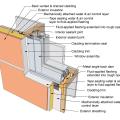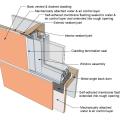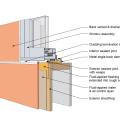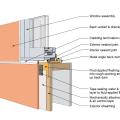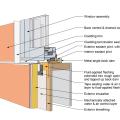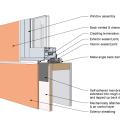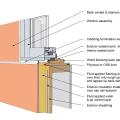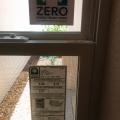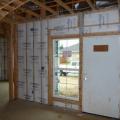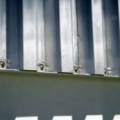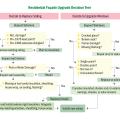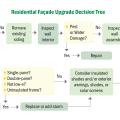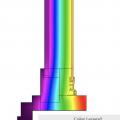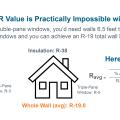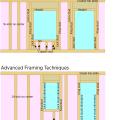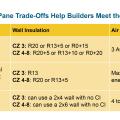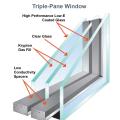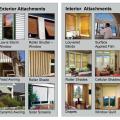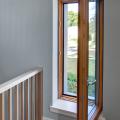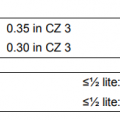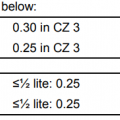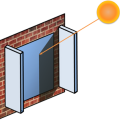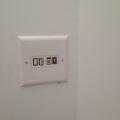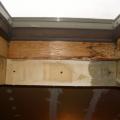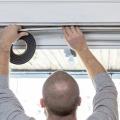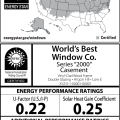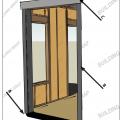Showing results 201 - 300 of 357
Right – This crawlspace window was completely sealed off on the inside and outside with air barrier and water-proof materials and the window well was filled in to an above-grade height to prevent bulk water from entering the crawlspace
Right – This model home for the Solar Decathlon competition incorporates vertical trellises and retractable exterior blinds to control solar heat gain.
Right – This National Fenestration Rating Council (NFRC) label shows the insulation U-Factor, solar heat gain coefficient, visible transmittance, and condensation resistance for this triple-pane window.
Right – Windows are installed and flashed in the factory for these modular homes.
Right- Landscaping shades the entry on the south west corner of this hot dry climate building.
Seven categories of exterior window shading attachments, identified on the DOE Efficient Window Coverings website.
Sheer shades can provide very effective daylighting and glare control while maintaining a softened view to the outside
Side and plan views of window-to-wall interface in masonry wall retrofit including three layers of rigid foam exterior insulation, box extensions, and flashing around new windows.
Single framed wall converted to double wall and insulated with closed-cell spray foam
Table of Maximum Fenestration U-Factor Requirements for New Homes as Listed in the 2009-2021 IECC and IRC
Tempered glass windows usually have an etched marking on the glass in the corner of the window that includes the supplier's name, place of fabrication, date manufactured, thickness, and certifications or safety standards the glass meets.
The 2-foot extended-width overhang on the left allows more wintertime solar heat gain to this west-facing window than the 2-foot side fin on the right (results shown for west-facing window, mid-winter, 36N latitude)
The 2-foot overhang on the left performs better than the 2-foot vertical fin on the right for providing shade in the summer and solar heat gain in the winter (results shown for west-facing window, 2pm, 36N latitude).
The 8-foot deck/overhang on the left provides better summer shading than the 2-foot extended-width overhang, which performs better than the 2-foot window-width overhang, which performs better than the 2-foot vertical fin (late summer, 36N latitude)
The 8-foot-deep west-facing overhang on the left provides much better shading late in the day than the 2-foot-deep overhang on the right (results shown for west-facing window, late summer, 36N latitude).
The addition of low-E permanent exterior storm windows is typically accepted for most historic preservation projects
The Attachments Energy Rating Council (AERC) uses this label to indicate certified low-E storm window products.
The Climate Zone Map for the ENERGY STAR Window, Door, and Skylight Specification
The design of this home incorporates multiple methods to reduce summertime solar gains including roll-down exterior blinds, wide exterior horizontal louvers, minimized east/west-facing windows, and vegetation.
The DOE Efficient Window Coverings website identifies twelve categories of interior window shading attachments.
The double-wall construction results in thick window sills which builder market as an architectural feature.
The Efficient Window Coverings website allows direct comparison of various window attachment types based on thermal, visual, functional, and installation and durability criteria.
The fluid-applied asphalt coating provides a weather-resistant, moisture resistant layer around the house, serving as a continuous drainage plane and flashing for window and door openings.
The light-colored exterior roll-down shades on this building, and the shaded entryway provide very effective control of solar heat gain
The NFRC/ENERGY STAR label provides consumers with several performance ratings for a window
The operable windows in this house are located at occupant level to provide comfort ventilation.
The overhang on the left is much wider than the window, allowing it to provide better shade throughout the day than the overhang on the right, which is only the width of the window (results shown for south-facing window, late summer, 2pm, 36N latitude).
The overhang on the left is much wider than the window, allowing it to provide far better shade throughout the day than the overhang on the right, which is only the width of the window (results shown for south-facing window, late summer, 36N latitude).
The patio roof on this home provides full shade to large glass doors and windows, reducing the home's heat gains.
The rough opening around this window is air sealed and insulated with nonexpanding spray foam.
The rough openings for the windows are flashed with a paint-on flashing product then the windows are installed and additional flashing tape is installed over the flashing. Nail holes are sealed with caulk.
The Solar Radiation Data Manual for Buildings provides window overhang sizing guidance for 239 locations across the U.S.; this example is for Boulder, CO
The south face of this home has an overhanging second floor, a pergola, and a roof eave to provide effective window and door shading for both floors in the summer without blocking view, diffuse daylighting, breezes, or ingress/egress
The tape window flashing here is integrated with the roller-applied weather-resistant barrier.
The unprotected glazing in this door was broken by roof tiles dislodged by wind.
The window awnings on this house provide a simple but very effective way to reduce solar gains while still allowing view, daylight, and ventilation through the windows
The windows are ENERGY STAR-qualified double-pane, argon-filled, vinyl-framed windows with a U value of 0.28 and a SHGC of 0.41.
The windows in this building are connected to the fully adhered water and air control layer using fluid-applied flashing
There are multiple options for exterior shading of east and west facing glazing systems to avoid direct beam radiation
Thermal mass stained concrete slab absorb solar heat during the day and release it into the rooms at night.
These aluminum Bahama shutters shade west-facing windows from afternoon sun and are approved for hurricane protection
These interior storm windows have low-emissivity coatings to let in light while keeping out heat in the summer and keeping heat in in the winter
This climate zone map is used by the Attachments Energy Rating Council to provide guidance on whether to focus on their cool climate or warm climate ratings when selecting window attachments for a given location.
This detailed decision tree can help homeowners and contractors make decisions about re-siding a home and upgrading windows
This drawing shows key head details for a window installation using a fluid-applied flashing on a wall with a fluid-applied water and air control layer
This drawing shows key head details for a window installation using a fluid-applied flashing on a wall with a mechanically attached water and air control layer
This drawing shows key head details for a window installation using a fluid-applied flashing on a wall with a mechanically attached water and air control layer and continuous insulation
This drawing shows key head details for a window installation using a self-adhered membrane tape flashing on a wall with a mechanically attached water and air control layer
This drawing shows key head details for an “outie” window installation using a fluid-applied flashing on a wall with a fluid-applied water and air control layer and continuous insulation
This drawing shows key jamb details for a window installation using a fluid-applied flashing on a wall with a fluid-applied water and air control layer
This drawing shows key jamb details for a window installation using a fluid-applied flashing on a wall with a mechanically attached water and air control layer
This drawing shows key jamb details for a window installation using a fluid-applied flashing on a wall with a mechanically attached water and air control layer and continuous insulation
This drawing shows key jamb details for a window installation using a self-adhered membrane tape flashing on a wall with a mechanically attached water and air control layer
This drawing shows key jamb details for an “outie” window installation using a fluid-applied flashing on a wall with a fluid-applied water and air control layer and continuous insulation
This drawing shows key sill details for a window installation using a fluid-applied flashing on a wall with a fluid-applied water and air control layer
This drawing shows key sill details for a window installation using a fluid-applied flashing on a wall with a mechanically attached water and air control layer
This drawing shows key sill details for a window installation using a fluid-applied flashing on a wall with a mechanically attached water and air control layer and continuous insulation
This drawing shows key sill details for a window installation using a self-adhered membrane tape flashing on a wall with a mechanically attached water and air control layer
This drawing shows key sill details for an “outie” window installation using a fluid-applied flashing on a wall with a fluid-applied water and air control layer and continuous insulation
This home bears a DOE Zero Energy Ready Home label on its front window next to the ENERGY STAR window label.
This hot climate zone home uses high quality batt insulation to insulate truss-joist headers.
This metal shutter has top and bottom tracks that are permanently anchored to the wall (FEMA 577).
This overhang for a south-facing window provides full shade in the summer and full sun in the winter, optimizing savings in both cooling and heating energy (results shown for 2pm in both summer and winter, 36N latitude).
This simple decision tree can help homeowners and contractors determine options about wall and window upgrades when re-siding a home
This simple decision tree can help homeowners and contractors make decisions about re-siding a home and upgrading windows
This simple decision tree can help homeowners and contractors make decisions about wall and window upgrades when re-siding a home
This thermal image of an interior storm window shows how much temperature change occurs between the interior storm window panel on the right, at 50F and the existing glass on left at approximately 0F
To get an average whole-wall R value of R-19 with double-pane windows, you’d need R-330 of wall insulation; triple-pane windows can achieve an R-19 total wall R Value with R-38 of insulation
Triple-pane windows are highly insulating (U=0.18) to slow heat transfer while letting in plenty of sunlight.
Triple-Pane windows can be used as a tradeoff for continuous wall insulation or stricter air sealing targets when showing compliance with the 2021 IECC using the UA path
Triple-pane windows use three panes of glass separated by gaps filled with krypton or argon gas, insulated spacers, and low-emissivity coatings to achieve high insulation performance
Types of window attachments include exterior attachments such as storm windows, fixed awnings, dynamic awnings, roller shutters, roller shades, and solar screens, and interior attachments such as drapes, louvered blinds, roller shades, surface applied fil
Ultra-efficient, R-9, triple-pane windows have insulated wood frames, argon gas between the panes, and low-emissivity coatings to slow heat transfer.
Vertical side-shading, such as these side fins, can provide effective summertime shading for north-facing windows, but are generally not recommended for other orientations due to their marginal performance and restricted views
View-preserving interior solar screens such as these help reduce glare and solar heat gain while maintaining view to the outside
Wall controls operate the windows and fans allowing homeowners to capture prevailing breezes.
While windows typically make up only 7% of the total envelope area of a home, they are responsible for 48% of its heat loss
Window attachments like insulated blinds, solar screens, and low-e storm windows provide many benefits including heating and cooling savings at a low first cost
Window coverings like insulated blinds, cellular shades, sun-blocking roller shades, and low-e storm windows can provide heating and cooling energy savings
