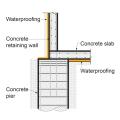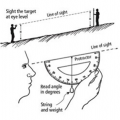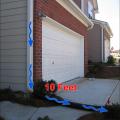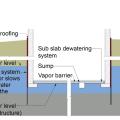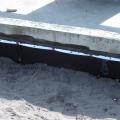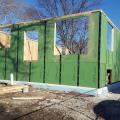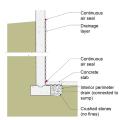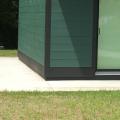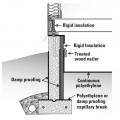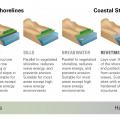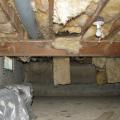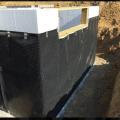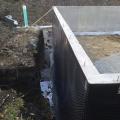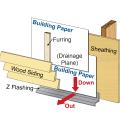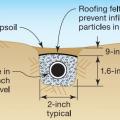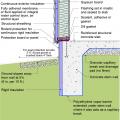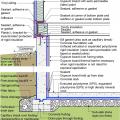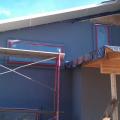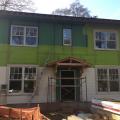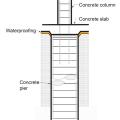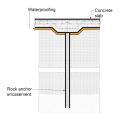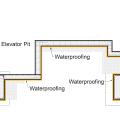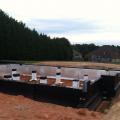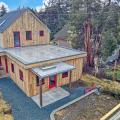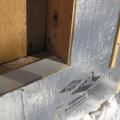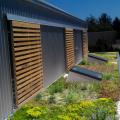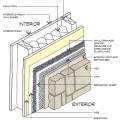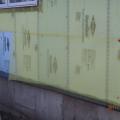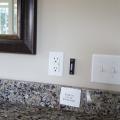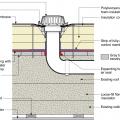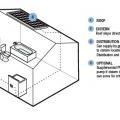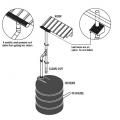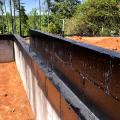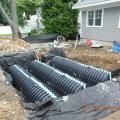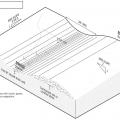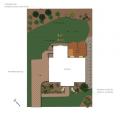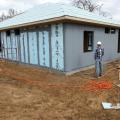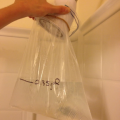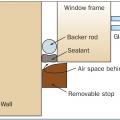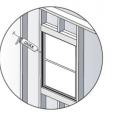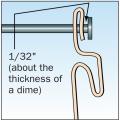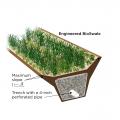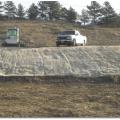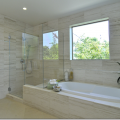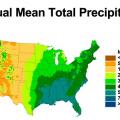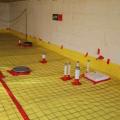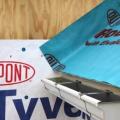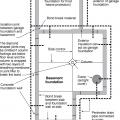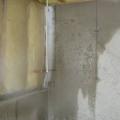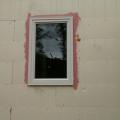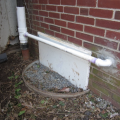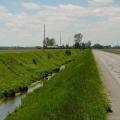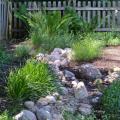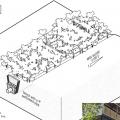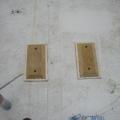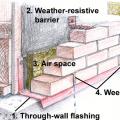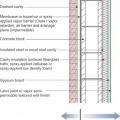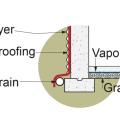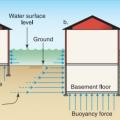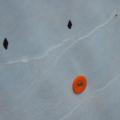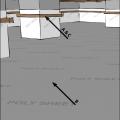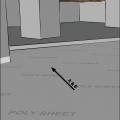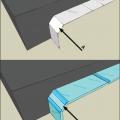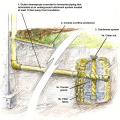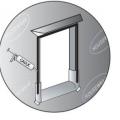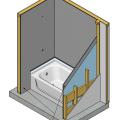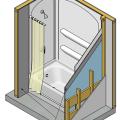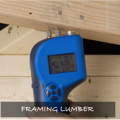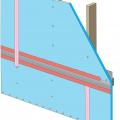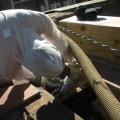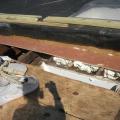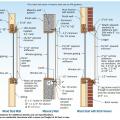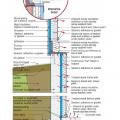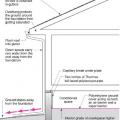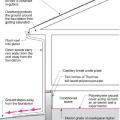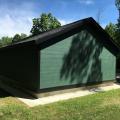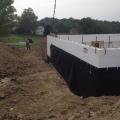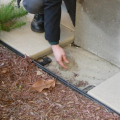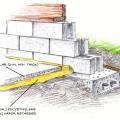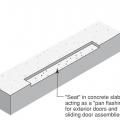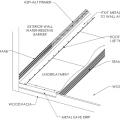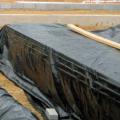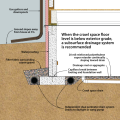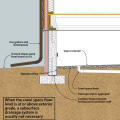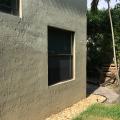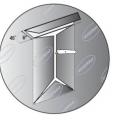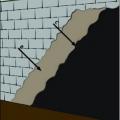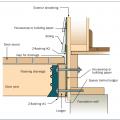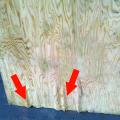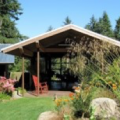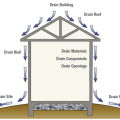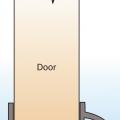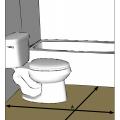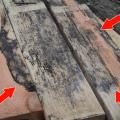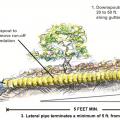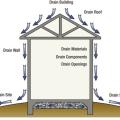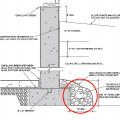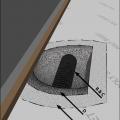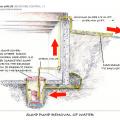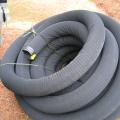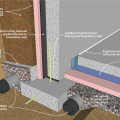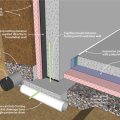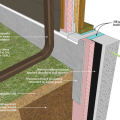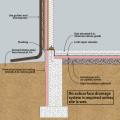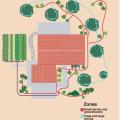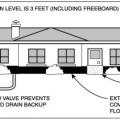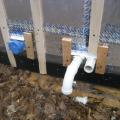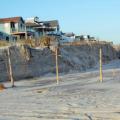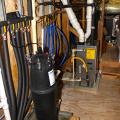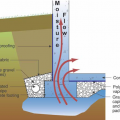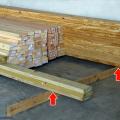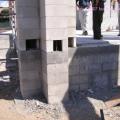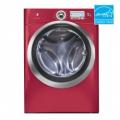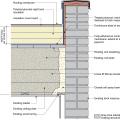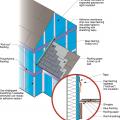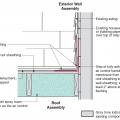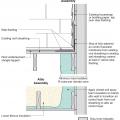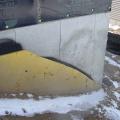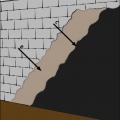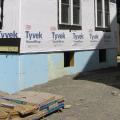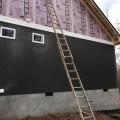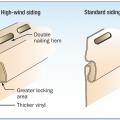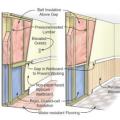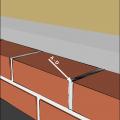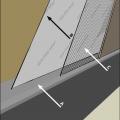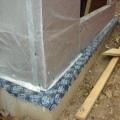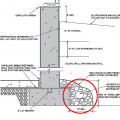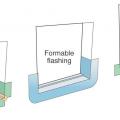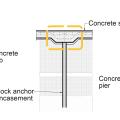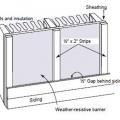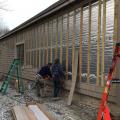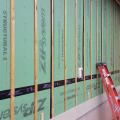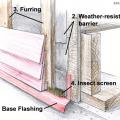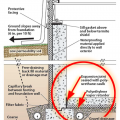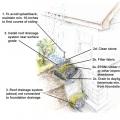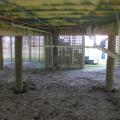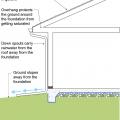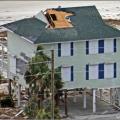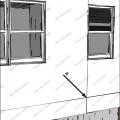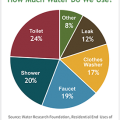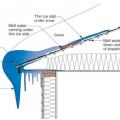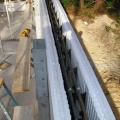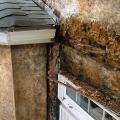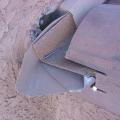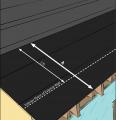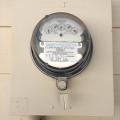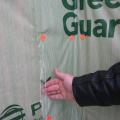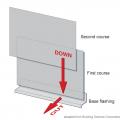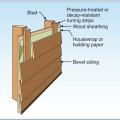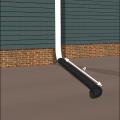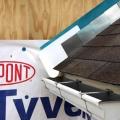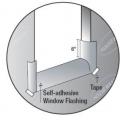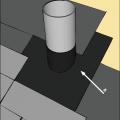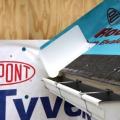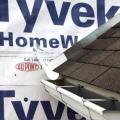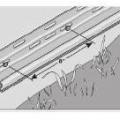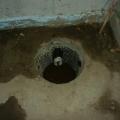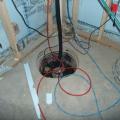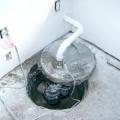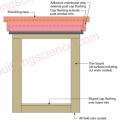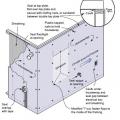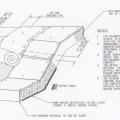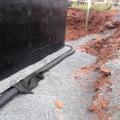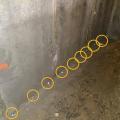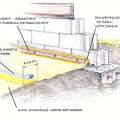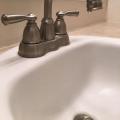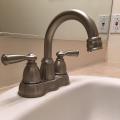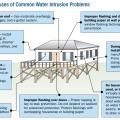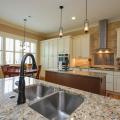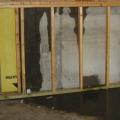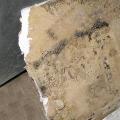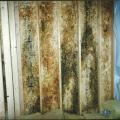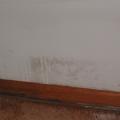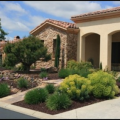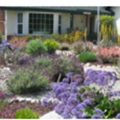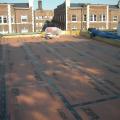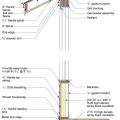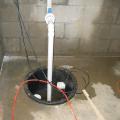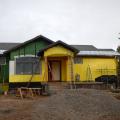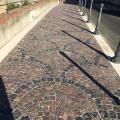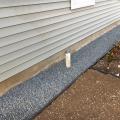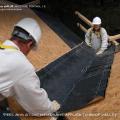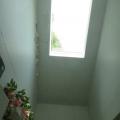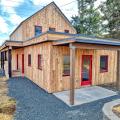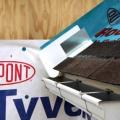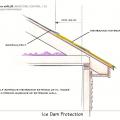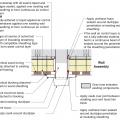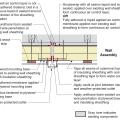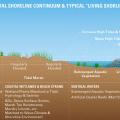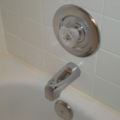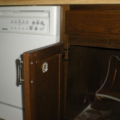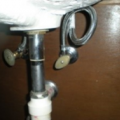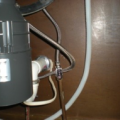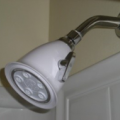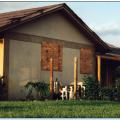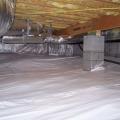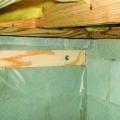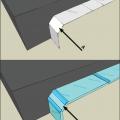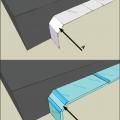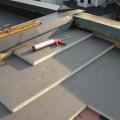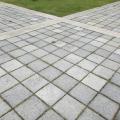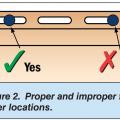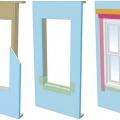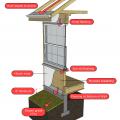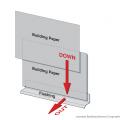Showing results 1 - 250 of 688
A method for preventing waterproofing issues at the intersection of a concrete pier, concrete retaining wall, and concrete slab.
An example of the water budget tool report for determining a home's landscaping irrigation needs.
Impervious surfaces like patio slabs, sidewalks, and driveways that are within 10 feet of the home should slope away from the house.
Place plants at least 18 inches from the building's walls and foundation and direct irrigation water to spray away from the structure.
The “perimeter cutoff and dewatering” approach can be used to control groundwater in cases where the building foundation is below the groundwater table.
A coated OSB product with taped seams covers the walls to serve as both sheathing and weather-resistant barrier.
A common method of addressing significant groundwater leakage in the foundation is to line the entire foundation assembly, including the slab, with a drainage layer.
A common method of addressing significant groundwater leakage in the foundation is to line the interior perimeter of the foundation with a drainage layer.
A continuous layer of polyethylene covers the crawlspace floor and is attached to the wall with wood nailing strips
A continuum of green (soft) to grey (hard) shoreline stabilization techniques used to mitigate the effects of erosion
A dimpled plastic water barrier protects the insulated concrete form basement walls and carries any ground water down the walls to the footing drain to minimize the opportunity for water intrusion and frost heave.
A dimpled rain mat and perforated drain pipe provide drainage around the basement foundation.
A drainage plane is created behind lap siding by installing furring strips on the exterior walls over house wrap which is overlapped and taped at all seams to serve as an air and water barrier.
A drywell, shown here used for downspout catchment, can also be used to receive water from a French drain.
A French drain contains a perforated drain pipe wrapped in rock and landscape fabric.
A layer of pea gravel or crushed stone, 4 inches thick and sloped 5%, provides a pest-resistant ground break around the perimeter of a slab foundation
A layer of pea gravel or crushed stone, 4 inches thick and sloped 5%, provides a pest-resistant ground break around the perimeter of a basement foundation
A liquid-applied water barrier covers the walls, serving as a drainage plane, air and vapor barrier, and secondary window flashing beneath the rigid foam that will be installed next.
A mesh plastic rainscreen product separates the coated OSB from the siding, providing a drainage space and ventilation gap.
A method for preventing waterproofing issues at the intersection of a concrete column, concrete slab, and concrete pier.
A method for preventing waterproofing issues at the intersection of a concrete slab and a rock anchor.
A method to ensure waterproofing continuity across the elevator pit of a multistory multifamily building.
A moisture meter verifies that the moisture of the framing is below the recommended 18%.
A paint-on flashing is used around the windows and doors for seamless water protection.
A paint-on waterproofing covers the exterior and tops of the concrete block foundation walls and piers to block moisture moving up through the concrete, while foil-faced R-13 insulation lines the inside surface of the exterior walls.
A permeable ground surface of crushed stone and vegetation helps control runoff on this small lot in the often rainy Pacific Northwest.
A piece of siding is used as sill extension and to provide slope in the opening for the window, which is deeper because exterior rigid foam has been added
A plastic fiber drainage mat rainscreen provides uniform support for the siding and allows moisture to flow horizontally and diagonally in addition to vertically.
A plastic mesh rain screen is installed over the rigid foam to provide an air gap behind the exterior cladding allowing for drainage and drying.
A push button operates the on-demand hot water circulation pump in this master bathroom.
A roof drain is installed in an existing flat roof retrofitted with above-deck rigid foam insulation that is integrated with new air and water control layers
A sprayer-applied waterproofing covers the grout-filled top course of concrete foundation blocks to prevent moisture migration from the ground into the framing.
A storm water management system channels rainwater to retention chambers buried in the front yard.
A strip of OSB sheathing is installed along the perimeter when retrofitting a flat roof with a parapet
A swale and berm can be installed together across a slope to slow the downhill flow of water.
A thoughtful landscaping plan can increase the beauty and functionality of outdoor spaces while reducing water usage.
A water-resistant membrane that takes the place of house wrap is sprayed is painted over seams and window framing then sprayed over the entire wall to provide a weather-resistant air barrier.
A WaterSense-labeled showerhead is tested to ensure a flow of ≤ 0.35 gallons in a 10-second test.
Adding planted terraces to a sloped yard can slow down runoff and reduce erosion
An engineered bioswale uses perforated pipe laid in rock and landscape fabric at the bottom of a vegetated trench to direct water away from a site.
An erosion control blanket protects the slope from erosion and provides favorable conditions for bank revegetation
An exhaust fan pulls damp air out of a retrofitted sealed crawlspace while drawing in dry air from the living space
An on-demand hot water pump speeds water delivery to the low-flow plumbing fixtures for significant water and energy savings.
An uninsulated (or existing insulated) basement slab is retrofitted to reduce moisture transmission by sealing with epoxy paint.
Any holes through the vapor barrier installed over the basement floor slab are thoroughly sealed as part of the foundation water barrier system.
Apply self-adhesive flashing over top edge of the wall flashing, diverter, and housewrap
Backflow prevention devices keep water and sewage from entering the home during a flood preventing damage and health and safety issues.
Basement plan showing sump pump location and perimeter drain that empties to the sump pit
Because the above-grade potions of the wall lack exterior insulation, condensation and even ice form during cold winter conditions
Before installing the windows, the window rough openings are sealed with a liquid-applied flashing that provides a seamless moisture and air barrier to protect the wall from water intrusion.
Before sealing and insulating the crawlspace, the windows were sealed, the window wells backfilled, and sumps pumps were installed that discharged to the gutter downspouts
Berms are compacted earth or gravel ridges that slow the flow of water from rain, riverine flooding, or storm surges in coastal areas.
Berms, swales, bioswales, ridges, and vegetation all help to control rainwater runoff on residential sites.
Bioswales or rain gardens filter storm water through vegetation and rock and sand substrate layers.
Bioswales receive rainfall and filter it through different substrate layers, preventing flooding and storm surges from occurring
Blocking installed on a flat roof for a PV system rack is sealed around the edges with sealant then will be covered with self-adhering roof membrane to prevent water leakage
Brick wall assembly for a hot-humid climate with no Class I vapor retarder and with an air gap (drained cavity) to dissipate vapor driven into the wall by the sun.
Building perimeter detail view of the recommended approach for groundwater management in cases where the foundation is entirely above the groundwater table.
Buoyancy force on dry floodproofed homes with deep basements leads to possible foundation damage
Capillary break at all crawlspace floors using > 6 mil polyethylene sheeting, lapped 6-12 in., and secured in the ground at the perimeter using stakes
Capillary break at all crawlspace floors using ≥ 6 mil polyethylene sheeting, lapped 6-12 in., and lapped up each wall or pier and fastened with furring strips or equivalent
Capillary break at all crawlspace floors using ≥ 6 mil polyethylene sheeting, lapped 6-12 in., and placed beneath a concrete slab
Capillary break beneath all slabs (e.g., slab on grade, basement slab) except crawlspace slabs using either: ≥ 6 mil polyethylene sheeting lapped 6-12 in., or ≥ 1 in. extruded polystyrene insulation with taped joints
Cement board (shown in dark grey) is installed behind an installed tub and shower surround.
Check the moisture content of wall materials to ensure materials are dry before enclosing walls with drywall and siding.
Clean taping areas and install 3" tape on vertical joint of upper insulation overlapping the horizontal joint
Closed-cell foam is sprayed into roof cavities along the masonry parapet wall to form a continuous air barrier between the wall and the sheathing of the flat roof
Closed-cell spray foam fills the roof joist cavities forming an air barrier between the masonry parapet wall and the roof sheathing
Comprehensive above-grade water management details for a crawlspace foundation include a capillary break over the crawlspace floor, slope the surface grade away, installing gutters that slope away, and capillary break under sill plate.
Comprehensive water management features include a capillary break (≥ 6-mil polyethylene sheeting) at all crawlspace floors
Concrete (4 inches thick at 5% slope) provides a pest-resistant perimeter around the foundation
Concrete is poured into the rigid foam shell of the insulated concrete form (ICF) walls; a plastic water barrier has already been installed to protect the below-grade wall surfaces.
Concrete pavers set in 4 inches of sand provide a pest-resistant ground break at the building perimeter.
Continuous L-metal flashing integrated with underlayment at roof-wall intersections
Damp-proof below-grade concrete block walls by coating the exterior surface with parging and an asphalt emulsion or similar product.
Design the roof, walls, foundation, and site to drain water away from the structure on all sides.
Do not install carpet in areas that are likely to get wet, such as bathrooms, kitchens, entry ways, or laundry rooms.
Do not install lumber, plywood, or other building materials that show visible signs of water damage or mold.
Drainage and waterproofing system components in a basement, single perimeter drain system, footing detail
Duct/pipe penetration with metal cap flashing and wood blocking for trim attachment
Dune erosion caused by the combination of a hurricane and a nor’easter in Ocean City, New Jersey
During drought periods, an integrated back-up system adds city water to maintain the Durable Energy home’s 11,500-gallon cistern at 25% capacity or more.
Effectively manage below-grade water in urban sites to prevent moisture issues in new and existing buildings. This foundation wall has been waterproofed to prevent water infiltration.
Existing flat roof and wood-framed walls are retrofitted with a new fully adhered air barrier membrane plus polyisocyanurate rigid foam insulation and a roofing membrane water control layer
Existing low-slope (“flat”) roof and brick masonry walls with a new fully adhered air barrier membrane plus polyisocyanurate rigid foam insulation and a roofing membrane water control layer
Existing wall-to-lower roof transition retrofitted with a new strip of fully adhered air control transition membrane, new step flashing, new roof underlayment, and new cladding
Existing wall-to-lower roof transition with a new strip of fully adhered air control transition membrane, new step flashing, new roof underlayment, and new cladding – view from eave
Existing wall-to-lower roof with attic transition with a new strip of fully adhered air control transition membrane, new step flashing, new roof underlayment, and new cladding – view from eave
Exterior fiberglass insulation on this new home was (incorrectly) cut to terminate below-grade after backfill, which will expose the above-grade portions of the foundation wall to cold temperatures
Exterior surface of below-grade walls finished as follows: For poured concrete, concrete masonry, and insulated concrete forms, finish with damp-proof coating
Exterior surface of below-grade walls finished as follows: For wood-framed walls, finish with polyethylene and adhesive or other equivalent waterproofing
Exterior XPS basement insulation is correctly installed to completely cover the foundation wall
Extruded polystyrene (XPS) rigid foam is taped at the seams to provides a continuous air and weather-resistant barrier so no house wrap is needed; it also provides a continuous layer of insulation.
FEMA recommends techniques like open lower wall cavities with exterior rigid foam insulation and paperless drywall for flood-resistant, dryable wall interiors.
Flashing at bottom of exterior walls with weep holes included for masonry veneer and weep screed for stucco cladding systems, or equivalent drainage system
Flashing at bottom of exterior walls with weep holes included for masonry veneer and weep screed for stucco cladding systems, or equivalent drainage system
Flashing at bottom of exterior walls with weep holes included for masonry veneer and weep screed for stucco cladding systems, or equivalent drainage system
Foil-faced rigid foam and spray foam can be used to insulate a basement on the interior; use good moisture management techniques to keep the basement dry
Footing drain pipe is located exterior of the footings below the slab and is surrounded by washed stone and filter fabric.
Furring strips are installed over a foil-faced rigid foam sheathing to provide a drainage plane and ventilation gap behind siding.
Furring strips provide a ventilation gap between the coated OSB sheathing and the fiber cement siding.
Furring strips provide drainage gap behind lap siding; screen is added at bottom and top to prevent entry of insects and wildfire embers.
Good water management practices like sloping grade away from house, and installing gutters, perimeter drain pipe, a capillary break, and free-draining soils or drainage mat protect the foundation from water saturation.
Green Coast Enterprises built this New Orleans home on piers so that the floor is 1 foot above the base flood level; borate treated framing and closed-cell spray foam insulation add to the home's moisture resistance.
Gutters and downspouts direct rainwater down and away from buildings to keep building walls and foundations drier
Heavy metal flashing protects the deck timbers and separates them from the wall at the wall-deck connection which is vulnerable to both ember entrapment and water damage.
High winds pulled the asphalt shingles and sheathing panels off this coastal home, although storm shutters protected the windows
Hot and cold water hose connections and valves are common sources of leaks at kitchen and bathroom faucets.
House wrap is sealed at all seams and overlaps flashing to serve as a continuous drainage plane over the exterior walls.
Ice dams form when warmth from the attic causes roof snow to melt and flow to roof eaves where it refreezes at the colder overhang and forms a buildup of ice causing more snowmelt to puddle where it can wick back through shingles and leak into the attic
ICF bricks are stacked to form hollow walls that are reinforced with steel rebar before the concrete is poured in
Improper flashing can allow rain water into walls, causing significant damage
Improvised deflectors that are improperly integrated into the wall flashing and gutter are rarely sized to handle the volume of water that can run off the roof in a large downpour and they may contribute to water entry into the wall.
In 2009 IECC CZ 5 and higher, install self-sealing bituminous membrane or equivalent over sheathing at eaves from the edge of the roof line to > 2 ft. up roof deck from the interior plane of the exterior wall.
Individual metering or submetering of each unit allows residents to understand and better manage their water use.
Inefficient irrigation methods can waste as much as 50% of the water used outdoors.
Install all layers of the drainage plane to overlap, not underlap, to direct bulk water down and out of the wall.
Install furring strips over house wrap to provide a rainscreen behind wood siding.
Install insulating foam sheathing and tape all seams to serve as a continuous drainage plane behind the home’s cladding.
Install self-sealing bituminous membrane or equivalent at all valleys and roof deck penetrations
Install shingle starter strip then kick-out diverter; attach to roof deck but not sidewall
Installation of an erosion control blanket to minimize soil loss on sloped ground that has no established vegetation
Installation of the Self-Sealing Bituminous Membrane in Relation to the Drip Edge and Roof Underlayment
Interior and exterior footing drains keep moisture away from the foundation. Spray-on water proofing helps the concrete foundation walls resist moisture.
Intermittent water leaks have been injection sealed to prevent water infiltration into the foundation.
Look for this EPA WaterSense logo to find fixtures that meet WaterSense criteria.
Metal cap flashing is installed over the roof parapet and extends down over the roofing membrane
Mulch can provide many benefits to a landscape.
New coated OSB roof sheathing is installed over the existing sheathing of the flat roof and taped at the seams to provide a continuous air barrier
Over the coated sheathing air barrier, the builder installed a continuous layer of 2-inch rigid foam and then covered this with a yellow mesh rain screen layer.
Over the taped rigid foam board, 2x4 furring strips provide a ventilating air gap and drainage plane under the engineered wood lap siding. The furring strips were attached with structural screws to provide an attachment surface for the siding.
Patio slabs, porch slabs, walks, and driveways sloped ≥ 0.25 in. per ft. away from home to edge of surface, or 10 ft., whichever is less
Pavers, gravel, stone, and other permeable surfaces allow rainwater some opportunity to drain minimizing storm water runoff.
Pest prevention can be as simple as 4 inch thick gravel or crushes stone around the perimeter and extending two feet out from the house.
Place first shingle and next section of sidewall flashing over upper edge of diverter
Plan view of duct or pipe penetration through exterior wall showing flashing and air sealing details
Plan view of electric box installation in exterior wall showing flashing and air sealing details
Planting deep-rooted native grasses and shrubs on the banks of shorelines can help reduce the effects of erosion on sandy slopes
Plywood or OSB panels are a cost-effective way to protect windows from wind-borne debris.
Polyethylene completely covers the floor of this crawlspace and is attached to the walls and piers as well
Polyethylene is being attached to the crawlspace floor and walls with plywood furring strips
Polyisocyanurate rigid foam insulation is installed in multiple layers with staggered, taped seams over the flat roof
Porous surfaces like pavers allow water to pass through and percolate slowly into the soil
Proper flashing around windows is especially important when the rigid foam serves as the drainage plane in the wall
Proper gutter and downspout system terminates with final grade sloping away from the home
