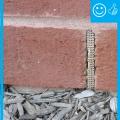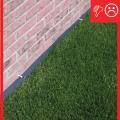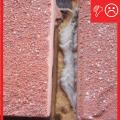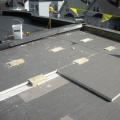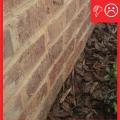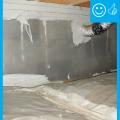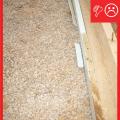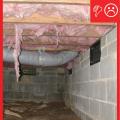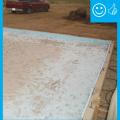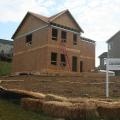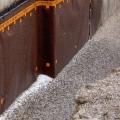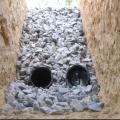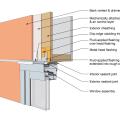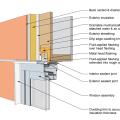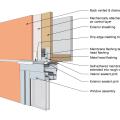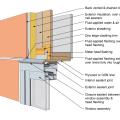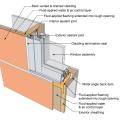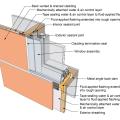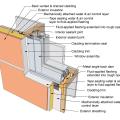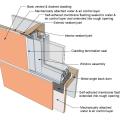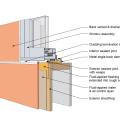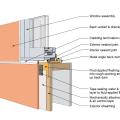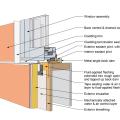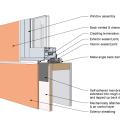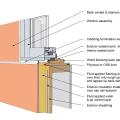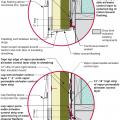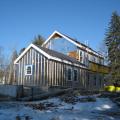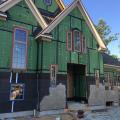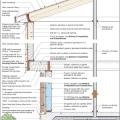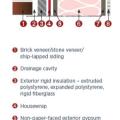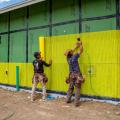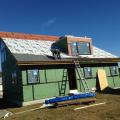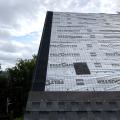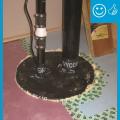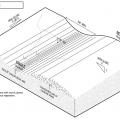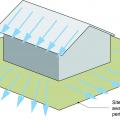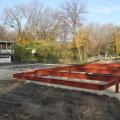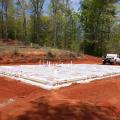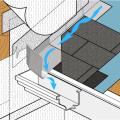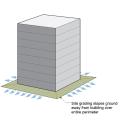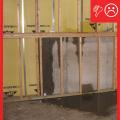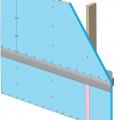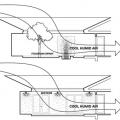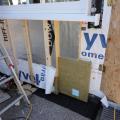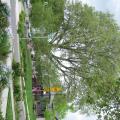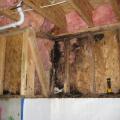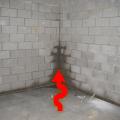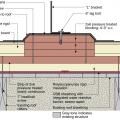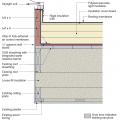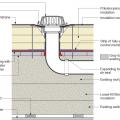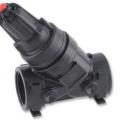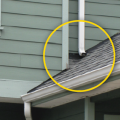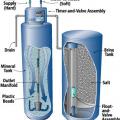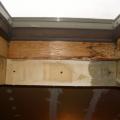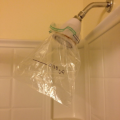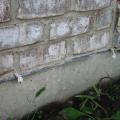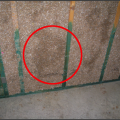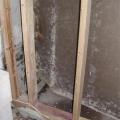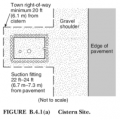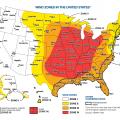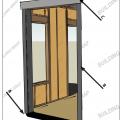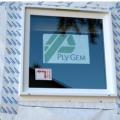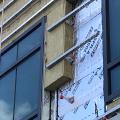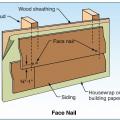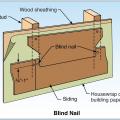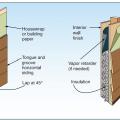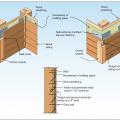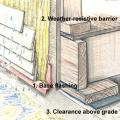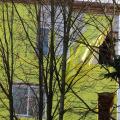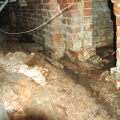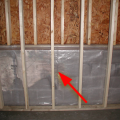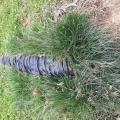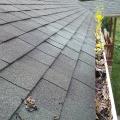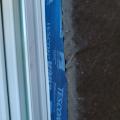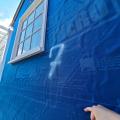Showing results 501 - 600 of 688
The water-resistant barrier, weep screed, and stucco lathe are properly layered and will create a complete drainage system
The weep holes are spaced at the correct distance to provide a complete drainage system
The windows in this building are connected to the fully adhered water and air control layer using fluid-applied flashing
The wood blocking for future PV panel installation extends above the surface of the top layer of polyisocyanurate rigid foam insulation installed as part of a flat roof retrofit
There is polyethylene sheeting installed to provide a capillary break between the ground and slab
This asphalt-based, vapor-permeable coating is painted directly onto the OSB sheathing to provide a weather-resistant barrier that also reduces air leakage.
This builder employs good water runoff managementpractices to control sediment during construction and to ensure that stormwater drains away from the house after construction.
This building foundation has a drainage layer located on the exterior of the waterproofing membrane.
This double French drain provides drainage for a significant volume of storm water.
This drawing shows key head details for a window installation using a fluid-applied flashing on a wall with a fluid-applied water and air control layer
This drawing shows key head details for a window installation using a fluid-applied flashing on a wall with a mechanically attached water and air control layer
This drawing shows key head details for a window installation using a fluid-applied flashing on a wall with a mechanically attached water and air control layer and continuous insulation
This drawing shows key head details for a window installation using a self-adhered membrane tape flashing on a wall with a mechanically attached water and air control layer
This drawing shows key head details for an “outie” window installation using a fluid-applied flashing on a wall with a fluid-applied water and air control layer and continuous insulation
This drawing shows key jamb details for a window installation using a fluid-applied flashing on a wall with a fluid-applied water and air control layer
This drawing shows key jamb details for a window installation using a fluid-applied flashing on a wall with a mechanically attached water and air control layer
This drawing shows key jamb details for a window installation using a fluid-applied flashing on a wall with a mechanically attached water and air control layer and continuous insulation
This drawing shows key jamb details for a window installation using a self-adhered membrane tape flashing on a wall with a mechanically attached water and air control layer
This drawing shows key jamb details for an “outie” window installation using a fluid-applied flashing on a wall with a fluid-applied water and air control layer and continuous insulation
This drawing shows key sill details for a window installation using a fluid-applied flashing on a wall with a fluid-applied water and air control layer
This drawing shows key sill details for a window installation using a fluid-applied flashing on a wall with a mechanically attached water and air control layer
This drawing shows key sill details for a window installation using a fluid-applied flashing on a wall with a mechanically attached water and air control layer and continuous insulation
This drawing shows key sill details for a window installation using a self-adhered membrane tape flashing on a wall with a mechanically attached water and air control layer
This drawing shows key sill details for an “outie” window installation using a fluid-applied flashing on a wall with a fluid-applied water and air control layer and continuous insulation
This exterior wall retrofit permits drying to the exterior of a sill plate installed on an untreated flat foundation wall
This farmhouse was retrofit by removing the existing siding and adding taped insulated sheathing and battens before installing new siding
This flood-resistant exterior wall with brick or fiber-cement siding will limit moisture damage in exterior walls.
This flood-resistant masonry wall design with metal framing and rigid foam insulation will limit moisture damage in exterior walls.
This home is covered with coated sheathing. Wall portions that will be covered with stone have a dimple plastic moisture barrier and metal lathe that is being covered with plaster.
This home was designed with continuous roof vents and few roof penetrations, allowing more room for the solar shingles that integrate with the asphalt shingles installed to meet IBHS Fortified Roof criteria for increased resistance to high winds and rain
This house design in the Hot-Humid climate uses a slab foundation, masonry walls, and an Exterior Insulation Finish System (EIFS) cladding.
This plastic mesh material creates an air space behind the siding and provides a route for water to run out of the wall in case of leaks.
This roof is hurricane proofed with a coated insulated OSB deck sheathing that is caulked and taped at all seams with a water-resistant tape, then fully covered with a peel-and-stick membrane, and asphalt shingles.
This roof was constructed to meet the IBHS Fortified Roof standard by sealing the decking seams with flashing tape, installing synthetic roof underlayment secured with metal drip edge and nailed every six inches, and using self-adhered starter shingles.
This swale and berm slow the flow of stormwater across a site to minimize erosion.
Threaded connections are one source of leaks in showerheads and showerhead arms.
To control surface water, slope the ground away from the building perimeter on all sides.
To handle the high water table on this lot, the builder installed underground drain pipe to french drains for slow dispersal of storm runoff, then set the floor joists on steel framing set 4 ft above grade on 35-foot-deep piers.
To help keep the monolithic slab-on-grade foundation dry, the site’s surfaces is graded away from the structure, the slab is poured on a bed of gravel, and using a vapor barrier will separate the foundation from the sill plates.
To keep water out, flashing should be integrated with the house wrap, siding, and shingles or roof tiles.
Traditional methods of site drainage, such as site grading, can be difficult to achieve on urban sites.
Using outdoor misters or spray fountains can cool the outside air before it enters the house
Vapor-permeable mineral wool insulation is installed on the exterior side of the sill beam during an exterior wall retrofit to allow the sill beam to dry to the outside
Vegetated swales help to control storm water runoff and can filter out pollutants.
Vegetated swales, pervious pavers, pocket parks, and retention of existing trees all help to minimize runoff and lessen impacts on municipal sewer systems.
Vegetation types are grouped by water usage in a technique known as hydrozoning to reduce overall water consumption.
Water management detail for a solar panel rack mounting block installed in rigid foam that was installed over an existing roof
Water management details for a roof drain installed along with rigid foam on a flat roof
Water pressure reducing valves decrease water pressure entering a home to decrease water usage and improve fixture and appliance performance.
Water pressure reducing valves decrease water pressure entering a home to decrease water usage and improve fixture and appliance performance.
Water should not be directed to flow into the wall. This could soon lead to water intrusion inside the wall.
Water softeners reduce minerals in hard water but overly frequent recharging of the mineral tank can waste water.
Water-proof materials cover the exterior side of crawlspace windows in a crawlspace retrofit, while foil-faced rigid foams seals and insulates the inside face of the openings
WaterSense-labeled showerheads release ≤ 0.35 gallons of water in a 10-second flow test.
Weep holes: Rope inserted in the head joist between bricks will allow water to weep out of the base of the wall assembly
When condensation forms on the interior side of wall sheathing and is not able to dry out, it can lead to mold growth and rotting of wall sheathing and framing
Windows are installed as “outies” in this wall assembly using a self-adhered membrane water and air control layer with continuous exterior insulation
With fiber cement siding, face nail rather than blind nail where the design wind speed is ≥100 mph.
With fiber cement siding, place blind nails 3/4 to 1 inch from top edge and > 3/8 inch in from butt ends.
Wood blocking for future PV panel installation is installed in the layers of polyisocyanurate rigid foam insulation during a flat roof retrofit
Wood siding installation details to improve resistance to wind-driven rain at corners.
Wrong - House wrap was poorly installed, seams were not taped, and flashing tape was not installed around windows.
Wrong - A typical vented crawlspace in North Carolina exhibits water leakage, poor drainage, and a low-quality vapor retarder that does not cover all of the ground surface and is not sealed to the walls.
Wrong - Class I vapor retarder over framed basement walls can cause condensation, mold, and rotting because plastic prevents drying to the inside; the outside should have waterproofing and vertical drainage, and the framing should be spaced from the wall.
Wrong - Down spout is detached from gutter and cannot carry bulk water away from building.
Wrong - Exterior drain pipe is exposed and thus subject to being crushed; also it has been allowed to fill with dirt and may be clogged, preventing perimeter drain pipe or downspouts from draining.
Wrong - Gutters should be regularly cleaned or covered with screening to prevent accumulation of leaves, seeds, and woody debris, which can provide fuel for forest fires or nesting materials for animals.
Wrong - House wrap and flashing tape are poorly installed allowing water to get into the gaps behind flashing tape.
Wrong - House wrap should be installed bottom to top, so that upper layers overlap the lower layers encouraging water to shed out instead of behind the house wrap.
Wrong - House wrap tape is not fully adhered at seam and flashing tape is missing from window head, jamb, and corner above window.

