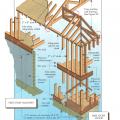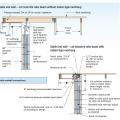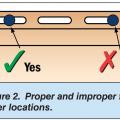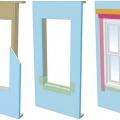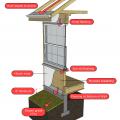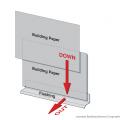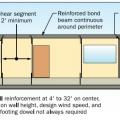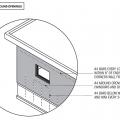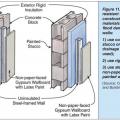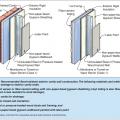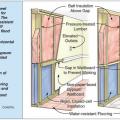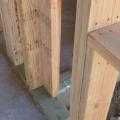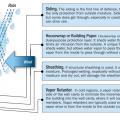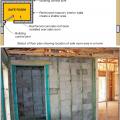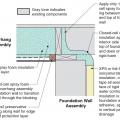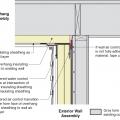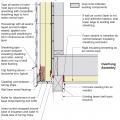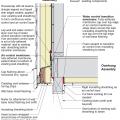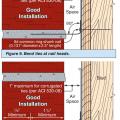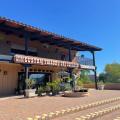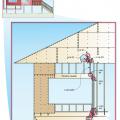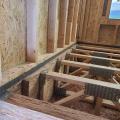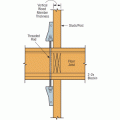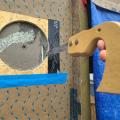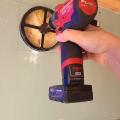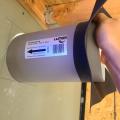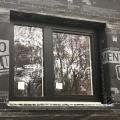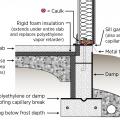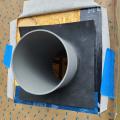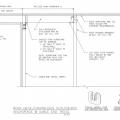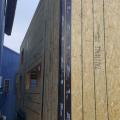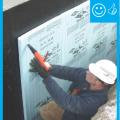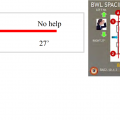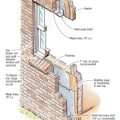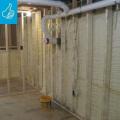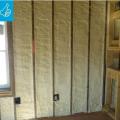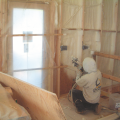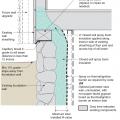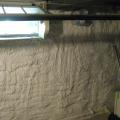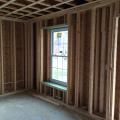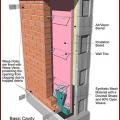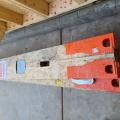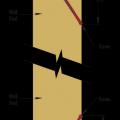Showing results 451 - 500 of 1073
Proper flashing around windows is especially important when the rigid foam serves as the drainage plane in the wall
Properly reinforce masonry walls in coastal locations to resist high winds and waves.
Recommended flood resistant wall construction for concrete block walls with stucco or brick veneer.
Reduce thermal bridging in hot climate zones by using an intersecting exterior wall framing technique as shown here.
Redundant moisture barriers including siding, house wrap, and coated sheathing can help protect walls from excess moisture, while vapor retarders prevent vapor from entering the wall from the house, for example from a bathroom or kitchen.
Retrofit of cantilevered foundation wall showing details at the inside corner for installing closed-cell spray foam in the wall and overhanging floor
Retrofit of cantilevered wall showing details at the inside corner for installing air sealing and rigid foam insulation in the wall and overhanging floor
Retrofit of cantilevered wall showing details at the outside corner for installing air sealing and rigid foam insulation in the wall and closed-cell spray foam in the overhanging floor
Retrofit of cantilevered wall with beam showing details at the outside corner for installing air sealing and rigid foam insulation in the wall and overhanging floor
Retrofit of cantilevered wall with beam showing details at the outside corner for installing air sealing and rigid foam insulation plus water control membrane in the wall and overhanging floor
Right – The ties are bent at a 90 degree angle at the nail head and embedded into the mortar joint at least 1.5 inches.
Right - Covered porches protect the south-facing windows and doors of this building from solar heat gain.
Right - A continuous load path connects the roof and wall framing to the foundation.
Right - A drywall gasket is installed along the top plate before installed drywall.
Right - A floor-to-floor hold down can be installed as a retrofit without removing the siding.
Right - A hand saw is used to remove wall material for a small through-the-wall HRV; 6 of 14.
Right - A hole is drilled into the wall for installation small through-the-wall HRV; 5 of 14.
Right - A small through-the-wall HRV duct is installed in an exterior wall; 7 of 14.
Right - A smart vapor barrier wraps the walls and window frames of this home. Seams are taped to provide an air- and water-resistant barrier.
Right - A termite shield and a sill gasket are installed between the sill plate and the foundation on a raised slab foundation.
Right - An EPDM gasket is installed around an HRV duct installed in an exterior wall; 9 of 14.
Right - Anchorage to increase the wind uplift resistance of outlookers forming the overhang at a gable end truss wall.
Right - Basement slab with a capillary break of either gravel or a drainage mat.
Right - Below-grade concrete has been properly sealed against moisture and is now having insulation installed.
Right - Braced wall line spacing is correctly calculated for determining wall bracing in accordance with the IRC.
Right - Brick veneer is installed with a 1-inch air space behind the brick, metal flashing and weep holes above and below the windows and at the base of the wall to direct out water that gets behind the brick.
Right - Closed-cell spray foam covers the interior of the foundation wall and wall framing is placed to the inside of the spray foam.
Right - Closed-cell spray foam insulation fills the wall cavities of the exterior walls in this home retrofit
Right - Closed-cell spray foam is installed as a skim coat to provide air tightness to an exterior wall cavity before installing batt or blown cavity insulation.
Right - Closed-cell spray foam is used to retrofit an existing rubble basement foundation wall.
Right - Closed-cell spray foam was applied to the interior of a foundation wall.
Right - Dovetail-shaped plastic mesh is installed to collect mortar droppings at the base of the wall to keep weep holes from being clogged.
Right - Engineered portal frames are used for wall bracing to resist wind and earthquake loads.
Right - Engineered structural screws are installed to secure a stud to a top and bottom plate for increased hurricane or seismic resistance.




