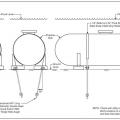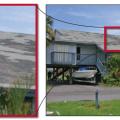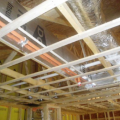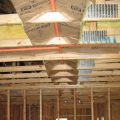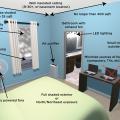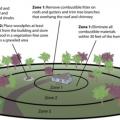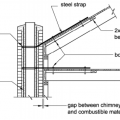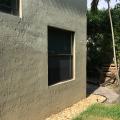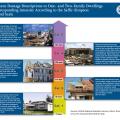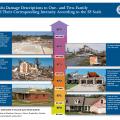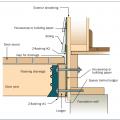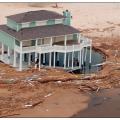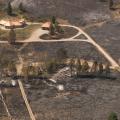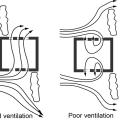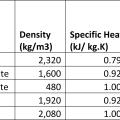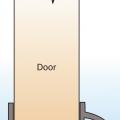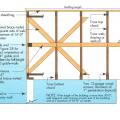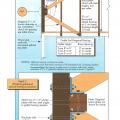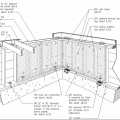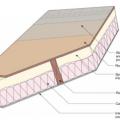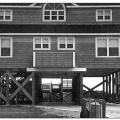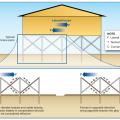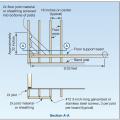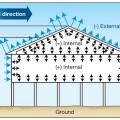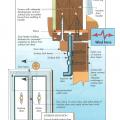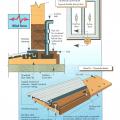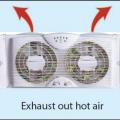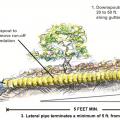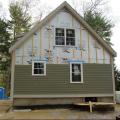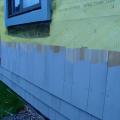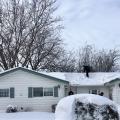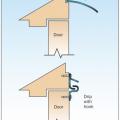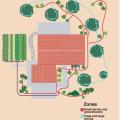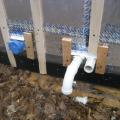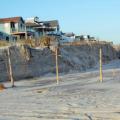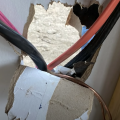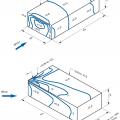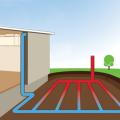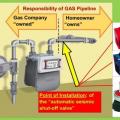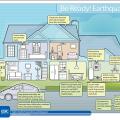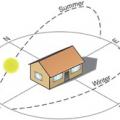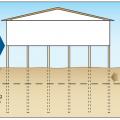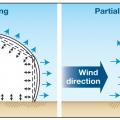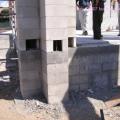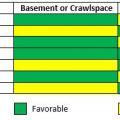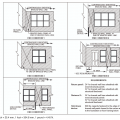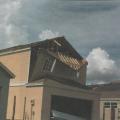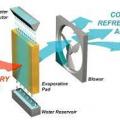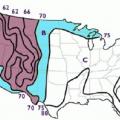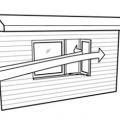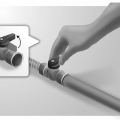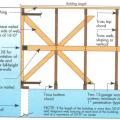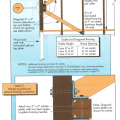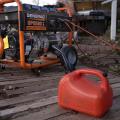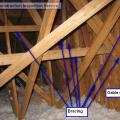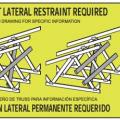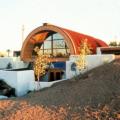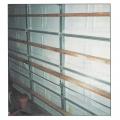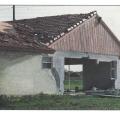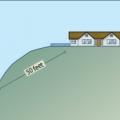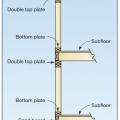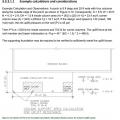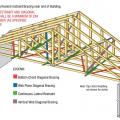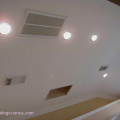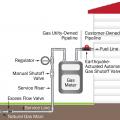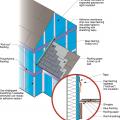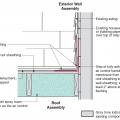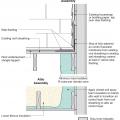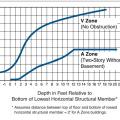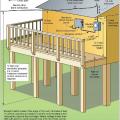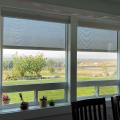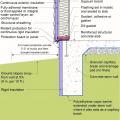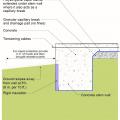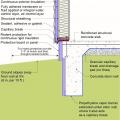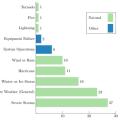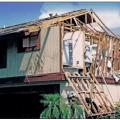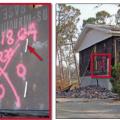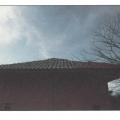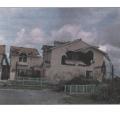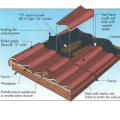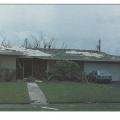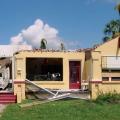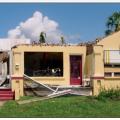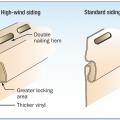Showing results 201 - 300 of 1165
Correctly anchoring an outside propane tank can prevent tank displacement if flooding occurs.
Covering old asphalt shingles with new shingles can cause substrate irregularities that can interfere with the bonding of the self-seal adhesives in the new shingles.
CPVC fire sprinkler piping is insulated using the tent method, as described in NFPA 13D.
Create a cool room to shelter from extreme heat by selecting a room in the basement or on the north or shaded side of the house, air sealing and insulating, providing low-wattage and battery-operated cooling, and reducing interior heat loads.
Create defensible space against wildfires by limiting fire fuels in the immediate, intermediate, and extended zones around the home
Create defensible space around the home to protect it from wildfires.
Critical connections for providing a continuous load path in buildings and storm shelters
Cross section showing points of reinforcement and attachment to secure the chimney to the roof and ceiling joists.
Defensible space and ignition resistant building materials saved this home from a wildland fire that destroyed the neighboring home in the foreground
Dense hedges can encourage cross ventilation (left image) or not (right image) depending on how they are placed relative to windows
Density, specific heat, and volumetric heat capacity (in metric and in English units) of various construction materials
Detail for reinforcing a cripple wall to resist earthquake movement by installing anchor bolts and plywood reinforcement.
Detail of an unvented cathedralized attic showing air-impermeable spray foam insulation plus batt insulation installed on the underside of the roof deck.
Diaphragm stiffening and corner pile bracing to reduce pile cap rotation for homes built on pile foundations.
Distribution of roof, wall, and internal pressures on one-story, pile-supported building.
Double fan window units can have multiple operational modes; most often outdoor air will be brought in at night when outdoor conditions are cooler
Drainage and back ventilation of wood cladding is provided by ¾ inch furring (1x4).
Drainage behind stone cladding is provided by “grooved” rigid insulation coupled with a filter fabric.
Drainage behind wood shingle cladding is provided by a 3/8-inch-thick drainage mat.
Drifting of snow led to heavy accumulation between the gables which required snow removal to reduce risk of roof collapse
Drip flashing at the door head and drip flashing with hook at the head help to keep out wind-driven rain.
Dry wells are underground tanks that store water to percolate or drain slowly to another site or sewer.
Duct/pipe penetration with metal cap flashing and wood blocking for trim attachment
Dune erosion caused by the combination of a hurricane and a nor’easter in Ocean City, New Jersey
Durability concerns on a house continuously sheathed with a proprietary fiber structural panel used as bracing. Photo 1 of 2.
Durability concerns on a house continuously sheathed with a proprietary fiber structural panel used as bracing. Photo 2 of 2.
During high wind events, high localized areas of negative pressure (“suction”) occur above roof membranes
During high wind events, vortices form along the edges of the roof creating areas of localized negative pressure (“suction”) above the roof
Earth tubes buried in the ground can provide pre-cooling of ventilation air or primary cooling if designed deep and long enough
Earthquake-actuated automatic gas shutoff valves are installed on the downstream or homeowner’s side of the meter.
Earthquake-ready home actions include securing cabinets, shelves, and heavy furniture or electronics to walls and preparing utilities for disruptive movement.
Earthquake-ready home actions include securing water heaters, shelves, and heavy furniture to walls and preparing utilities for emergency shut-off.
East- and west-facing walls receive significantly more sun than north- and south-facing walls in the summertime
Encourage dune formation by installing sand fences or pallets and planting dune grasses.
End conditions for braced wall lines with continuous sheathing, Figure R602.10.7 in the IRC
End wall failure under hurricane force winds due to inadequate bracing of the gable end wall.
Evaporative coolers use a fan to draw outside air through a wetted pad which cools and humidifies it
Evaporative cooling is most appropriate in areas where the summer design mean coincident wet bulb temperature is less than 70°F, shown in purple here and labeled as region “A”
Even when wind is blowing parallel to a wall, an open casement window can create a zone of higher pressure near the window opening, driving airflow into the house
Every natural gas appliance has a shutoff valve in the gas line to the appliance that can be manually shut off if a leak happens at a specific appliance or in preparation for an impending natural disaster.
Example A of a gable truss and gable end wall bracing for a home in a hurricane region
Example B of a gable truss and gable end wall bracing for a home in a hurricane region
Example of a portable gasoline powered electric backup generator to be used during power outages.
Example of a truss bracing requirement tag that some truss manufactures place strategically onto the truss to remind installers
Example of an earth-sheltered home in hot climate Tempe, AZ uses the cooling properties of the ground to decrease cooling costs
Example of masonry construction. Wall separated from building envelope due to inadequate vertical wall reinforcing in connection to horizontal tie-beam.
Example of setback from wildland vegetation Image title: Homes sited on hills in wildfire prone areas should be set back at least 50 feet from downslope wildland vegetation.
Example sketch of porch for calculations showing tributary areas for column uplift loads
Example truss bracing for resisting wind loads as determined by design software used by truss manufactures
Examples of many common ceiling penetrations that will be difficult to insulate and air seal in this cathedral ceiling.
Excess Flow Valves and Earthquake-Actuated Gas Shutoff Valves are two different types of valves that automatically stop the flow of gas into the house: excess flow valves stop gas flow if there is a break in the line, earthquake valves stop gas flow if th
Existing wall-to-lower roof transition retrofitted with a new strip of fully adhered air control transition membrane, new step flashing, new roof underlayment, and new cladding
Existing wall-to-lower roof transition with a new strip of fully adhered air control transition membrane, new step flashing, new roof underlayment, and new cladding – view from eave
Existing wall-to-lower roof with attic transition with a new strip of fully adhered air control transition membrane, new step flashing, new roof underlayment, and new cladding – view from eave
Expected flood damage (as a percent of building’s pre-damage market value) at flood depths above the bottom of the floor beam), for a building in the coastal V Zone and riverine A Zone.
Exterior electrical service components are raised and clearances are provided around components to minimize contact with flood waters and people
Exterior low-e storm windows were added to historic Halligan Hall on the U.S. Naval Academy campus in Annapolis, Maryland; frames were custom colored to match the existing seafoam green window trim
Exterior shading devices such as awnings or overhangs can significantly reduce cooling loads
External solar screens are an effective way to reduce solar heat gains through windows while maintaining view.
Externally insulated concrete slab-on-grade foundation with a turn-down footing, showing anchorage of the wall to the foundation for seismic resistance
Externally insulated post-tensioned concrete slab-on-grade foundation wall with a turn-down footing showing anchorage of the wall to the foundation for seismic resistance
Externally insulated post-tensioned concrete slab-on-grade foundation wall with a turn-down footing showing anchorage of the wall to the foundation for seismic resistance
Extreme weather, such as wind, fire, flood, or extreme heat (included in the Severe Weather category above) causes most large electric disturbance events in the U.S (defined as affecting at least 50,000 customers) (data from 2000-2016)
Failure at a gable end of a home under hurricane force wind conditions due to improper continuous load path design.
Failure in brick veneer connection under high wind conditions due to anchor corrosion, tie fastener pull-out, failure to embed ties into the mortar, poor bonding between ties and mortar, and poor-quality mortar; on left - five ties not embedded.
Failure of "S" tile roofing in high winds due to bond failure between mortar and tiles.
Failure of a freestanding concrete masonry end wall due to discontinuous tie-beam when exposed to hurricane force winds.
Failure of barrel tile roofing due to bond failure between underlayment, mortar, and tiles during a hurricane.
Failure of extruded concrete flat tile roofing due to bond failure between tile, mortar, and underlayment resulting from hurricane force winds.
Failure of Roof Structure from Pressurization Due to Window Failure During a Hurricane.
Failure of the wall to roof connection resulted in loss of roof under hurricane force winds.
