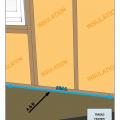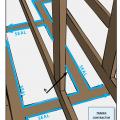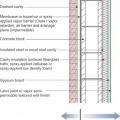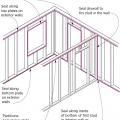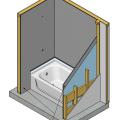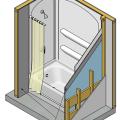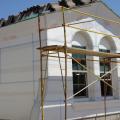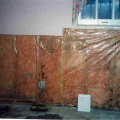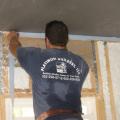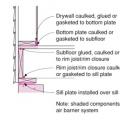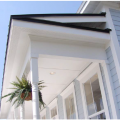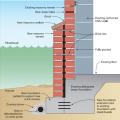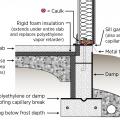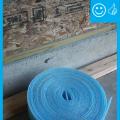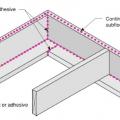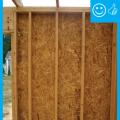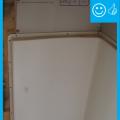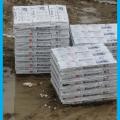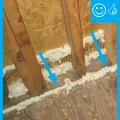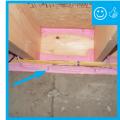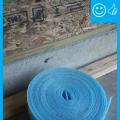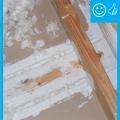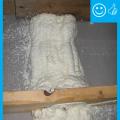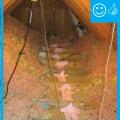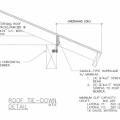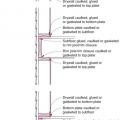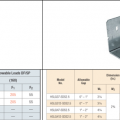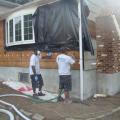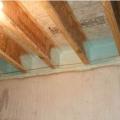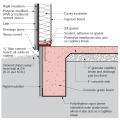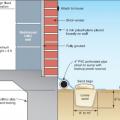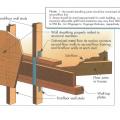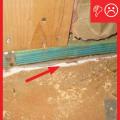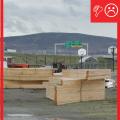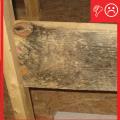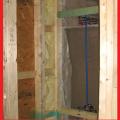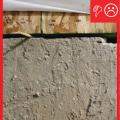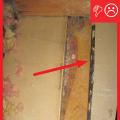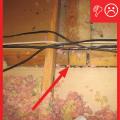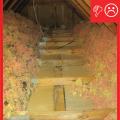Showing results 1 - 50 of 50
A moisture meter verifies that the moisture of the framing is below the recommended 18%.
Air-seal above-grade sill plates adjacent to conditioned space to minimize air leakage.
Air-seal drywall to top plates at all attic/wall interfaces to minimize air leakage.
Brick wall assembly for a hot-humid climate with no Class I vapor retarder and with an air gap (drained cavity) to dissipate vapor driven into the wall by the sun.
Cement board (shown in dark grey) is installed behind an installed tub and shower surround.
Expanded polystyrene insulation is installed with joints taped and lath attached in preparation for the application of stucco
In warm-humid climates, do not install Class 1 vapor retarders on the interior side of air-permeable insulation in above-grade walls, except at shower and tub walls.
Install a foam gasket along top plates before installing drywall
Moisture-resistant plastic and fiber cement exterior trim and cladding are indistinguishable from wood building elements.
Right - A termite shield and a sill gasket are installed between the sill plate and the foundation on a raised slab foundation.
Right – Moisture-resistant backing material has been used above and behind the tub enclosure.
Right – Spray foam was installed at the sheathing intersection as well as the sill plate to sub-floor connection.
Right – The sill plate was sprayed with foam prior to installation atop foundation.
Right – This fire-rated wall assembly uses exterior gypsum board and an exterior siding of fiber-cement or metal to increase fire resistance.
Right: All joints in the rigid foam are taped to keep stucco out of joints for even drying. Mesh tape (shown here) is used with expanded polystyrene (EPS); acrylic sheathing tape or self-adhered membrane is used with XPS
Shear Strength Comparison Between a Foundation Stud Anchor (on left) and a Shear Transfer Angle (on right)
Siding has been removed so cellulose insulation can be dense-packed into the exterior walls of this home
Spray foam provides a critical seal between the subfloor, rim joist, and sill plate
Stucco is installed over rigid insulation, which is installed over a drainage plane consisting of a drainage gap and building wrap layer over the sheathing
Upper-floor tie to lower floor for two-story building. Floor tie anchor and nailed wall sheathing.
Wrong - The caulk is too far from the sill plate to effectively air-seal the gap.
Wrong – Building materials are being stored outdoors with no protection from weather
Wrong – Foam was sprayed at exterior sheathing and sill plate connection, leaving gaps beneath sill plate.
Wrong – There is no foam gasket or air-sealing between the sill plate and masonry foundation.

