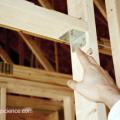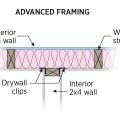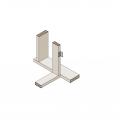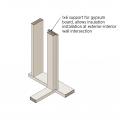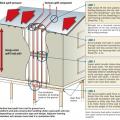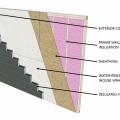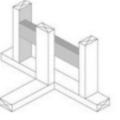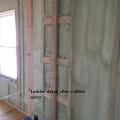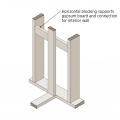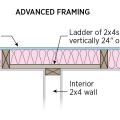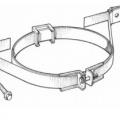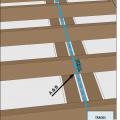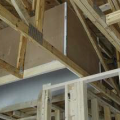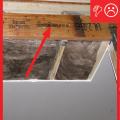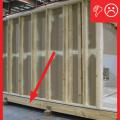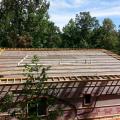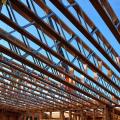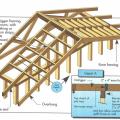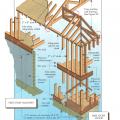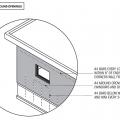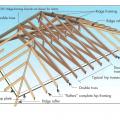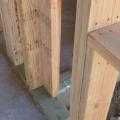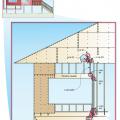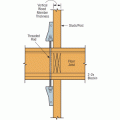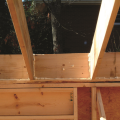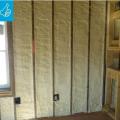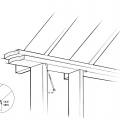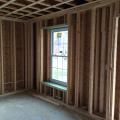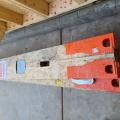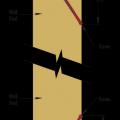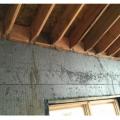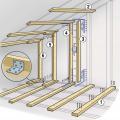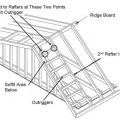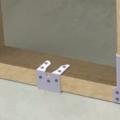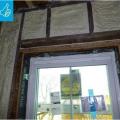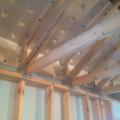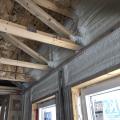Showing results 101 - 150 of 354
Interior non-load bearing walls are 2x4 studs spaced 24-inchon- center, can have non-structural connectors
Interior wall attached with top plate metal connector, drywall clips support drywall, plan view
Interior wall attached with top plate metal connector, drywall clips support drywall, side view
Key connection points for a continuous load path for earthquake and high wind disaster resistance
Ladder blocking where exterior walls intersect interior walls provides more space for insulation and reduces thermal bridging.
Ladder blocking where interior and exterior walls intersect uses less wood and provides more room for insulation than stacking studs in the exterior wall to nail the interior wall to.
Ledger board, metal brackets, and vertical 2x4s have been installed in preparation for exterior spray foam in this retrofit exterior wall insulation technique
Many hardware stores sell appliance bracing kits to secure the water heater to wall framing with metal straps
Marriage joints between modular home modules at all exterior boundary conditions fully sealed with gasket and foam
Metal Flashing Material Table
Metal straps tie the roof rafters to the top plate for additional resistance to severe storms.
On top of the ice-and-water shield, the builder installed horizontal beams that were raised 6 inches off the deck to allow room for spray foam insulation.
Open-web floor joists provide space for ducts between the floors of a two-story home.
Permanent options for keeping sun off windows to minimize solar heat gain include permanent overhangs and awnings, frames, and louvers.
Raised ceiling duct chase installation technique
Reduce thermal bridging in hot climate zones by using an intersecting exterior wall framing technique as shown here.
Right - A continuous load path connects the roof and wall framing to the foundation.
Right - A floor-to-floor hold down can be installed as a retrofit without removing the siding.
Right - Blocking has been installed between the ceiling joists and air sealed in place with canned spray foam to stop air flow beneath the attic knee wall.
Right - Closed-cell spray foam insulation fills the wall cavities of the exterior walls in this home retrofit
Right - Correct angle for installing an engineered structural screw to secure a rafter to a wall for hurricane resistance.
Right - Engineered portal frames are used for wall bracing to resist wind and earthquake loads.
Right - Engineered structural screws are installed to secure a stud to a top and bottom plate for increased hurricane or seismic resistance.
Right - Gasket installed at marriage wall connection prior to assembling modules
Right - Installation steps for the L-bent strap method of bracing a gable end wall
Right - Lookout or outrigger framing for a gable overhang provides two points at each outrigger to add metal connectors to strengthen the overhang against wind uplift.
Right - Metal connectors provide uplift resistance at the rim joist between floors in new construction for a continuous load path.
Right - Metal connectors provide uplift resistance at the stud-to-bottom plate connection in new construction for a continuous load path.
Right - New flashing has been installed to complete the air and water control layers at the window openings of this wall retrofit that includes insulating the wall cavities with spray foam
Right - Raised-heel roof trusses allow more room at the eaves for attic insulation.
Right - Spray foam fills the walls and rim joists to air seal and insulate while caulk seals the framing joints.
Right - The wall framing is connected to roof framing with metal ties for hurricane-resistant construction.
