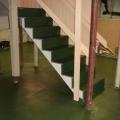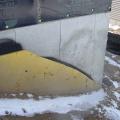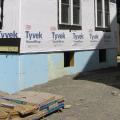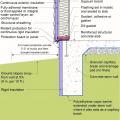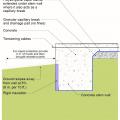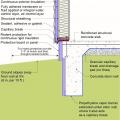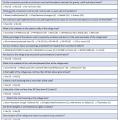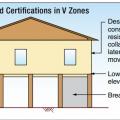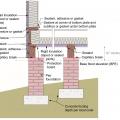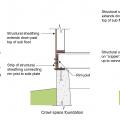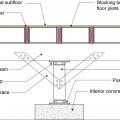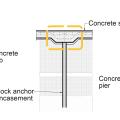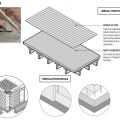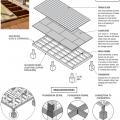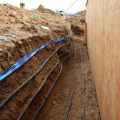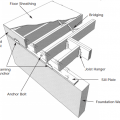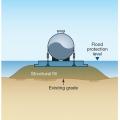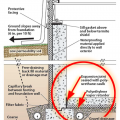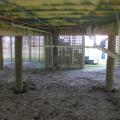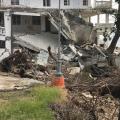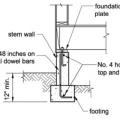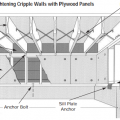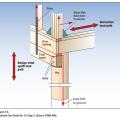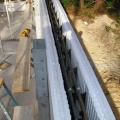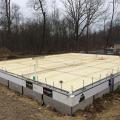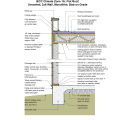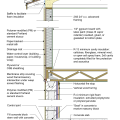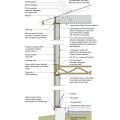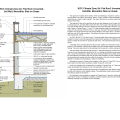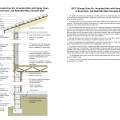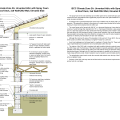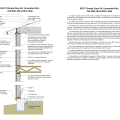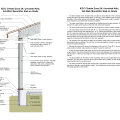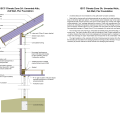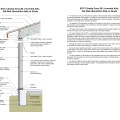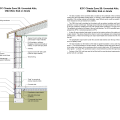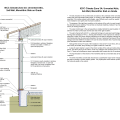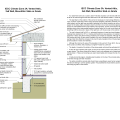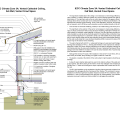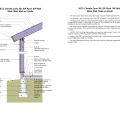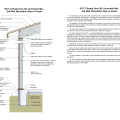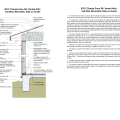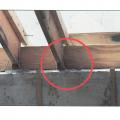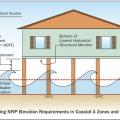Showing results 201 - 250 of 559
Epoxy paint is installed to provide a moisture control layer on the surface of an existing basement slab
Exterior fiberglass insulation on this new home was (incorrectly) cut to terminate below-grade after backfill, which will expose the above-grade portions of the foundation wall to cold temperatures
Exterior XPS basement insulation is correctly installed to completely cover the foundation wall
Externally insulated concrete slab-on-grade foundation with a turn-down footing, showing anchorage of the wall to the foundation for seismic resistance
Externally insulated post-tensioned concrete slab-on-grade foundation wall with a turn-down footing showing anchorage of the wall to the foundation for seismic resistance
Externally insulated post-tensioned concrete slab-on-grade foundation wall with a turn-down footing showing anchorage of the wall to the foundation for seismic resistance
Flashing is installed above the foundation wall before installing the siding. Seams in sheathing are sealed with tape and caulk, while nail holes are sealed with caulk.
Foil-faced rigid foam and spray foam can be used to insulate a basement on the interior; use good moisture management techniques to keep the basement dry
For homes built in V Zones a registered professional engineer or architect must certify that the lowest floor elevation is above the BFE and piles and structure are anchored to resist flotation, collapse, or lateral movement due to combined wind and water
For homes built on an open foundation, provide a continuous air barrier by sealing all joints between the rigid insulation, floor support beams, rim joist, and bottom wall plate
For seismic resistance in basement, crawlspace, and crawlspace “cripple” wall foundations, connect the plywood or OSB sheathing to the wall framing, rim joist, and sill plate and anchor bolt the sill plate to the foundation
For seismic retrofit of crawlspace with posts and piers, add cross bracing to posts; add cross bracing and solid blocking between floor joists
Framing anchors, anchor bolts, joist hangers, and bridging pieces all help to tie the components of the floor system together and to the foundation to increase resistance against seismic forces.
Fuel tank is elevated above flood waters on a base of structural fill and anchored to the concrete pad
Good water management practices like sloping grade away from house, and installing gutters, perimeter drain pipe, a capillary break, and free-draining soils or drainage mat protect the foundation from water saturation.
Green Coast Enterprises built this New Orleans home on piers so that the floor is 1 foot above the base flood level; borate treated framing and closed-cell spray foam insulation add to the home's moisture resistance.
How to properly anchor a new home to its foundation with foundation sill plate, stem wall, and footing
Hurricane straps, hold-down connectors, and bolts help to transfer loads from the building’s walls to its foundation, increasing resistance to vertical and horizontal pressures acting on the building from wind, waves, or ground movement.
ICF bricks are stacked to form hollow walls that are reinforced with steel rebar before the concrete is poured in
ICF foundation walls wrap the floor slab in R-22 of insulation while the entire space under the slab is covered with 4.3 inches of closed-cell spray foam.
IECC Climate Zone 1A: Unvented Attic with Spray foam at Roof Deck, 2x6 Wall-CMU Wall, Elevated Slab
IECC Climate Zone 2A: Unvented Attic with Spray Foam at Roof Deck, 2x6 Wall/CMU Wall, Elevated Slab
IECC Climate Zone 2A: Unvented Attic with Spray Foam at Roof Deck, 2x6 Wall/CMU Wall, Elevated Slab
In Coastal A Zones and V Zones best practice is to construct the home so the bottom support of the lowest floor is above the 100-year wave crest elevation.
