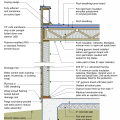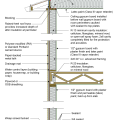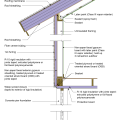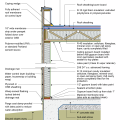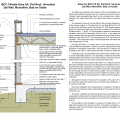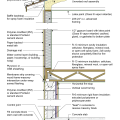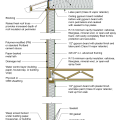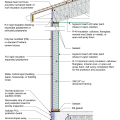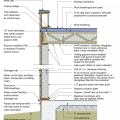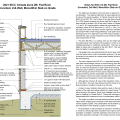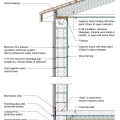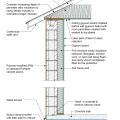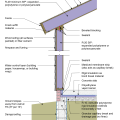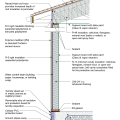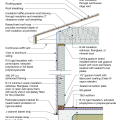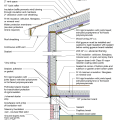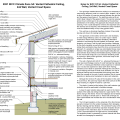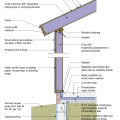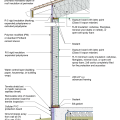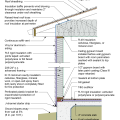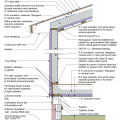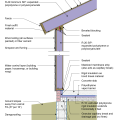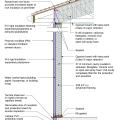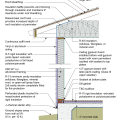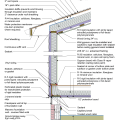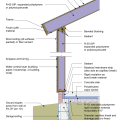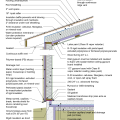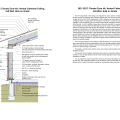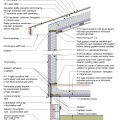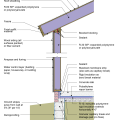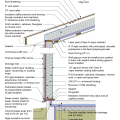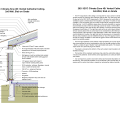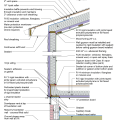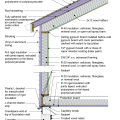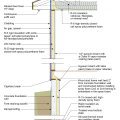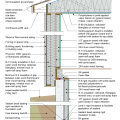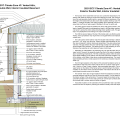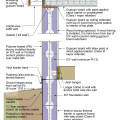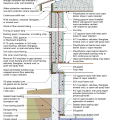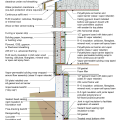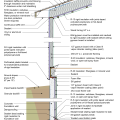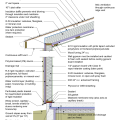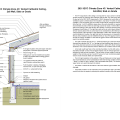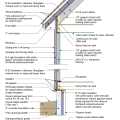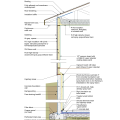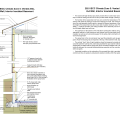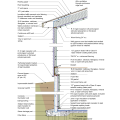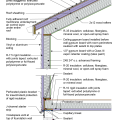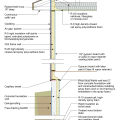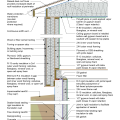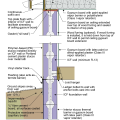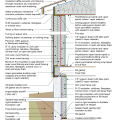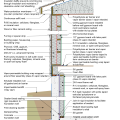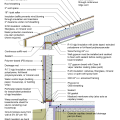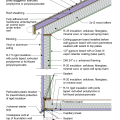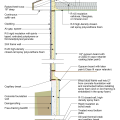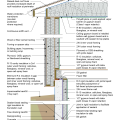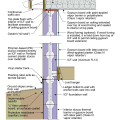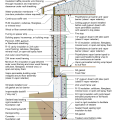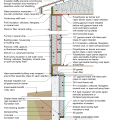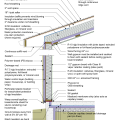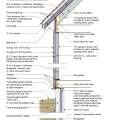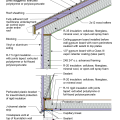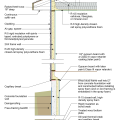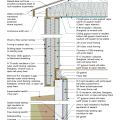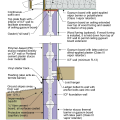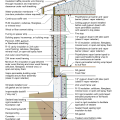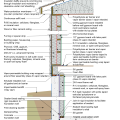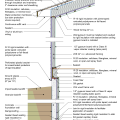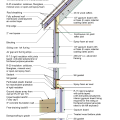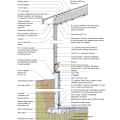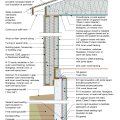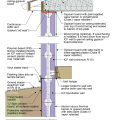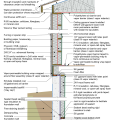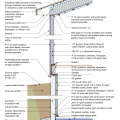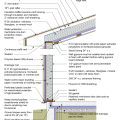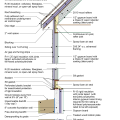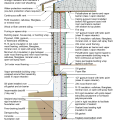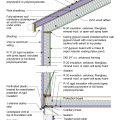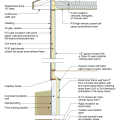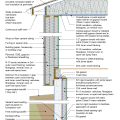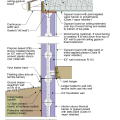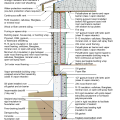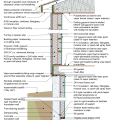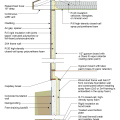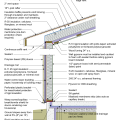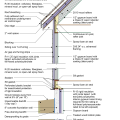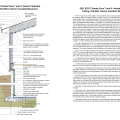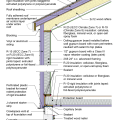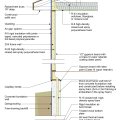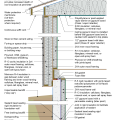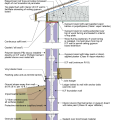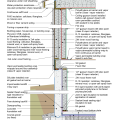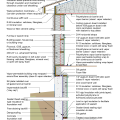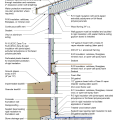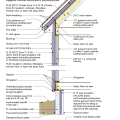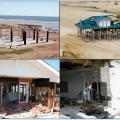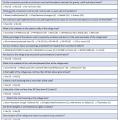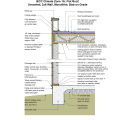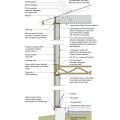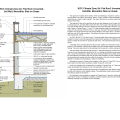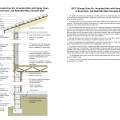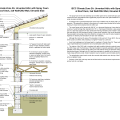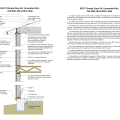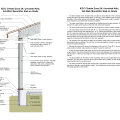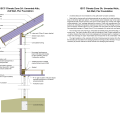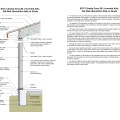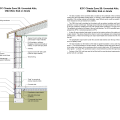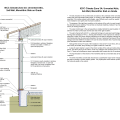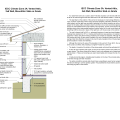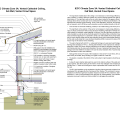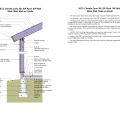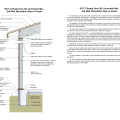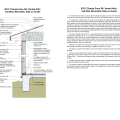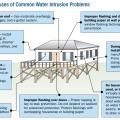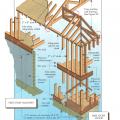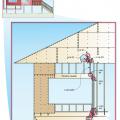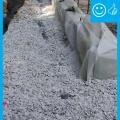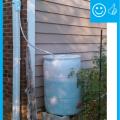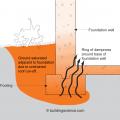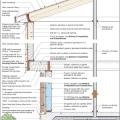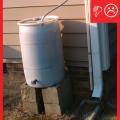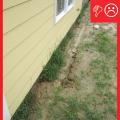Showing results 1 - 139 of 139
2021 IECC Climate Zone 1A: Flat Roof, Unvented, 2x6 Wall, Monolithic Slab on Grade
2021 IECC Climate Zone 1A: Flat Roof, Unvented, 2x6 Wall, Monolithic Slab on Grade (with notes)
2021 IECC Climate Zone 2A: Flat Roof, Unvented, 2x6 Wall, Monolithic Slab on Grade
2021 IECC Climate Zone 2A: Flat Roof, Unvented, 2x6 Wall, Monolithic Slab on Grade (with notes)
2021 IECC Climate Zone 2A: Unvented Attic with Spray Foam at Roof Deck, 2x6 Wall-CMU Wall, Elevated Slab
2021 IECC Climate Zone 2B: Flat Roof, Unvented, 2x6 Wall, Monolithic Slab on Grade
2021 IECC Climate Zone 2B: Flat Roof, Unvented, 2x6 Wall, Monolithic Slab on Grade (with notes)
2021 IECC Climate Zone 3A: Vented Cathedral Ceiling, 2x6 Wall, Vented Crawl Space
2021 IECC Climate Zone 3A: Vented Cathedral Ceiling, 2x6 Wall, Vented Crawl Space (with notes)
2021 IECC Climate Zone 3B: Vented Cathedral Ceiling, 2x6 Wall, Vented Crawl Space
2021 IECC Climate Zone 3C: Vented Cathedral Ceiling, 2x6 Wall, Vented Crawl Space
2021 IECC Climate Zone 4A: Vented Cathedral Ceiling, 2x6 Wall, Slab on Grade (with notes)
2021 IECC Climate Zone 4A: Vented Cathedral Ceiling, 2x6 Wall, Vented Crawl Space
2021 IECC Climate Zone 4B: Vented Cathedral Ceiling, 2x6 Wall, Slab on Grade (with notes)
2021 IECC Climate Zone 4B: Vented Cathedral Ceiling, 2x6 Wall, Vented Crawl Space
2021 IECC Climate Zone 4C: Vented Attic, 2x4 Wall, Interior Insulated Basement (with notes)
2021 IECC Climate Zone 4C: Vented Attic, Exterior Double Wall, Interior Insulated Basement
2021 IECC Climate Zone 4C: Vented Attic, Exterior Double Wall, Interior Insulated Basement (with notes)
2021 IECC Climate Zone 4C: Vented Attic, ICF Wall, ICF Basement Foundation (with notes)
2021 IECC Climate Zone 4C: Vented Attic, Interior Double Wall, Interior Insulated Basement
2021 IECC Climate Zone 4C: Vented Attic, Strapped 2x6, Interior Insulated Basement
2021 IECC Climate Zone 4C: Vented Cathedral Ceiling, 2x6 Wall, Interior Insulated Basement
2021 IECC Climate Zone 4C: Vented Cathedral Ceiling, 2x6 Wall, Slab on grade (with notes)
2021 IECC Climate Zone 4C: Vented Over-Roof, Unvented Cathedral Ceiling, 2x6 Wall, Interior Insulated Basement
2021 IECC Climate Zone 5: Vented Attic, 2x4 Wall, Interior Insulated Basement (with notes)
2021 IECC Climate Zone 5: Vented Cathedral Ceiling, 2x6 Wall, Interior Insulated Basement
2021 IECC Climate Zone 5A: Vented Attic, Exterior Double Wall, Interior Insulated Basement
2021 IECC Climate Zone 5A: Vented Attic, Interior Double Wall, Interior Insulated Basement
2021 IECC Climate Zone 5A: Vented Attic, Strapped 2x6, Interior Insulated Basement
2021 IECC Climate Zone 5A: Vented Cathedral Ceiling, 2x6 Wall, Interior Insulated Basement
2021 IECC Climate Zone 5A: Vented Over Roof, Unvented Cathedral Ceiling, 2x6 Wall, Interior Insulated Basement
2021 IECC Climate Zone 5B: Vented Attic, Exterior Double Wall, Interior Insulated Basement
2021 IECC Climate Zone 5B: Vented Attic, Interior Double Wall, Interior Insulated Basement
2021 IECC Climate Zone 5B: Vented Attic, Strapped 2x6, Interior Insulated Basement
2021 IECC Climate Zone 5B: Vented Cathedral Ceiling, 2x6 Wall, Interior Insulated Basement
2021 IECC Climate Zone 5B: Vented Over Roof, Unvented Cathedral Ceiling, 2x6 Wall, Interior Insulated Basement
2021 IECC Climate Zone 5C: Vented Attic, Exterior Double Wall, Interior Insulated Basement
2021 IECC Climate Zone 5C: Vented Attic, Interior Double Wall, Interior Insulated Basement
2021 IECC Climate Zone 5C: Vented Attic, Strapped 2x6, Interior Insulated Basement
2021 IECC Climate Zone 5C: Vented Cathedral Ceiling, 2x6 Wall, Interior Insulated Basement
2021 IECC Climate Zone 5C: Vented Over Roof, Unvented Cathedral Ceiling, 2x6 Wall, Interior Insulated Basement
2021 IECC Climate Zone 6: Vented Cathedral ceiling, 2x6 Wall, interior Insulated Basement
2021 IECC Climate Zone 6: Vented Cathedral ceiling, 2x6 Wall, interior Insulated Basement (with notes)
2021 IECC Climate Zone 6A: Vented Attic, Exterior Double Wall, Interior Insulated Basement
2021 IECC Climate Zone 6A: Vented Attic, Strapped 2x6, Interior Insulated Basement
2021 IECC Climate Zone 6A: Vented Cathedral Ceiling, 2x6 Wall, Interior Insulated Basement
2021 IECC Climate Zone 6A: Vented Over-Roof, Unvented Cathedral Ceiling, 2x6 Wall, Interior Insulated Basement
2021 IECC Climate Zone 6A:Vented Attic, Interior Double Wall, Interior Insulated Basement
2021 IECC Climate Zone 6B: Vented Attic, Exterior Double Wall, Interior Insulated Basement
2021 IECC Climate Zone 6B: Vented Attic, Interior Double Wall, Interior Insulated Basement
2021 IECC Climate Zone 6B: Vented Attic, Strapped 2x6, Interior Insulated Basement
2021 IECC Climate Zone 6B: Vented Cathedral Ceiling, 2x6 Wall, Interior Insulated Basement
2021 IECC Climate Zone 6B: Vented Over-Roof, Unvented Cathedral Ceiling, 2x6 Wall, Interior Insulated Basement
2021 IECC Climate Zone 7 and 8: Vented Cathedral Ceiling, 2x6 Wall, Interior Insulated Basement (with notes)
2021 IECC Climate Zones 7 and 8: Vented Attic, 2x4 Wall, Interior Insulated Basement
2021 IECC Climate Zones 7 and 8: Vented Attic, Exterior Double Wall, Interior Insulated Basement
2021 IECC Climate Zones 7 and 8: Vented Attic, ICF Wall, ICF Basement Foundation
2021 IECC Climate Zones 7 and 8: Vented Attic, Interior Double Wall, Interior Insulated Basement
2021 IECC Climate Zones 7 and 8: Vented Attic, Strapped 2x6, Interior Insulated Basement
2021 IECC Climate Zones 7 and 8: Vented Cathedral Ceiling, 2x6 Wall, Interior Insulated Basement
2021 IECC Climate Zones 7 and 8: Vented Cathedral Ceiling, 2x6 Wall, Slab on Grade
2021 IECC Climate Zones 7 and 8: Vented Over-Roof, Unvented Cathedral Ceiling, 2x6 Wall, Interior Insulated Basement
Buildings damaged by a hurricane storm surge: upper homes on gulf shoreline were hit by large waves above the lowest floor, lower left home on bay and right school 1.3 miles from gulf shoreline were hit by surge and small waves.
IECC Climate Zone 2A: Unvented Attic with Spray Foam at Roof Deck, 2x6 Wall/CMU Wall, Elevated Slab
IECC Climate Zone 2A: Unvented Attic with Spray Foam at Roof Deck, 2x6 Wall/CMU Wall, Elevated Slab
Right - A continuous load path connects the roof and wall framing to the foundation.
Right – Examples of wall stud to sill plate and foundation and wall rod connectors and brackets.
Right – House without gutters has waterproof liner, drain tile, and gravel bed extending more than 5 feet from foundation
Right – Rain barrel installed with an overflow spout terminating at least 5 feet from foundation
This house design in the Hot-Humid climate uses a slab foundation, masonry walls, and an Exterior Insulation Finish System (EIFS) cladding.
Wrong – Rain barrel installed without an overflow spout that terminates away from foundation
Wrong – There are no gutters installed and there is not a proper gravel bed located at the foundation
