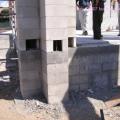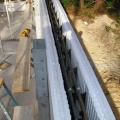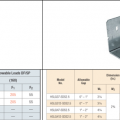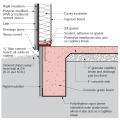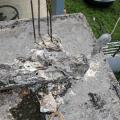Showing results 1 - 8 of 8
An uninsulated (or existing insulated) basement slab is retrofitted to reduce moisture transmission by sealing with epoxy paint.
ICF bricks are stacked to form hollow walls that are reinforced with steel rebar before the concrete is poured in
Right - A corrugated metal closure conceals the exterior rigid insulation at the slab edge
Shear Strength Comparison Between a Foundation Stud Anchor (on left) and a Shear Transfer Angle (on right)
Stucco is installed over rigid insulation, which is installed over a drainage plane consisting of a drainage gap and building wrap layer over the sheathing
This concrete block foundation cracked due to lack of steel rebar reinforcement.

