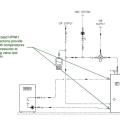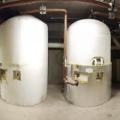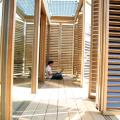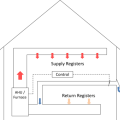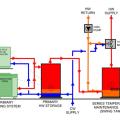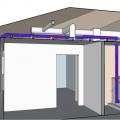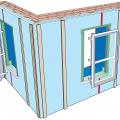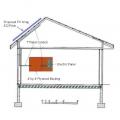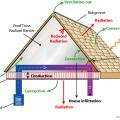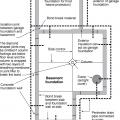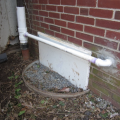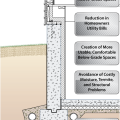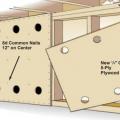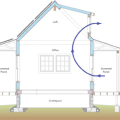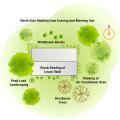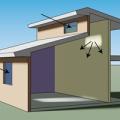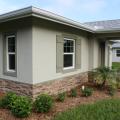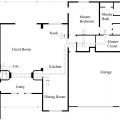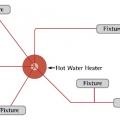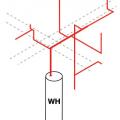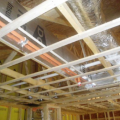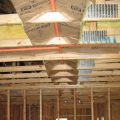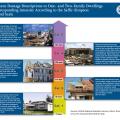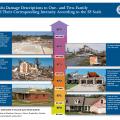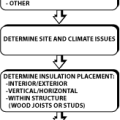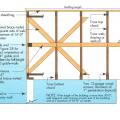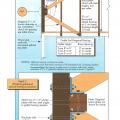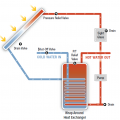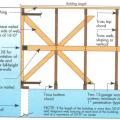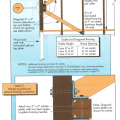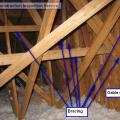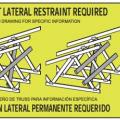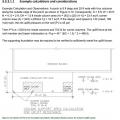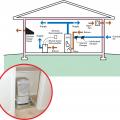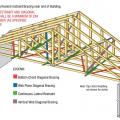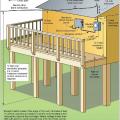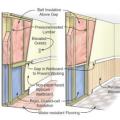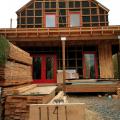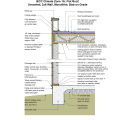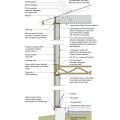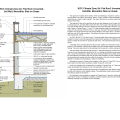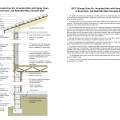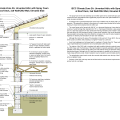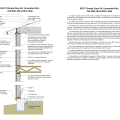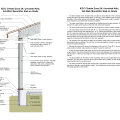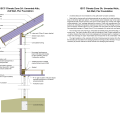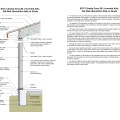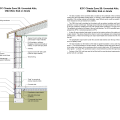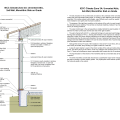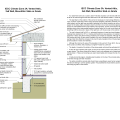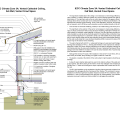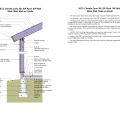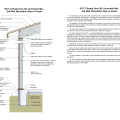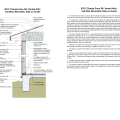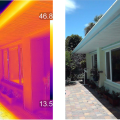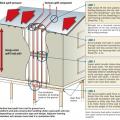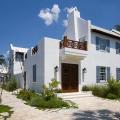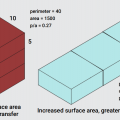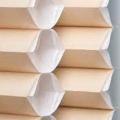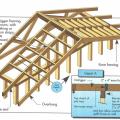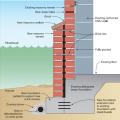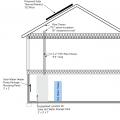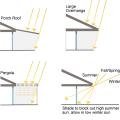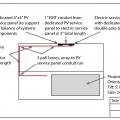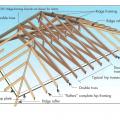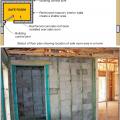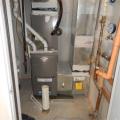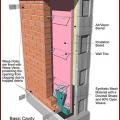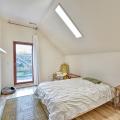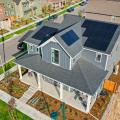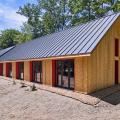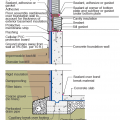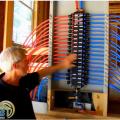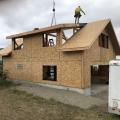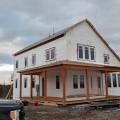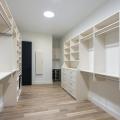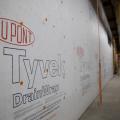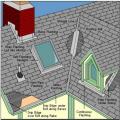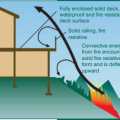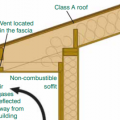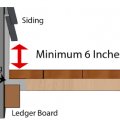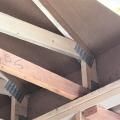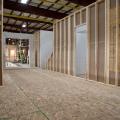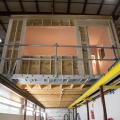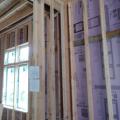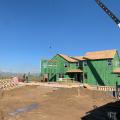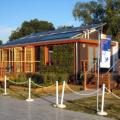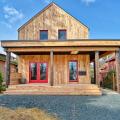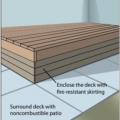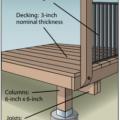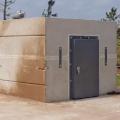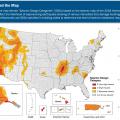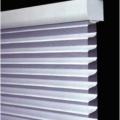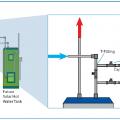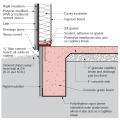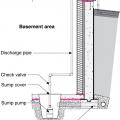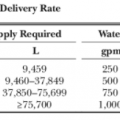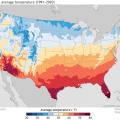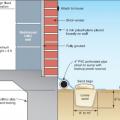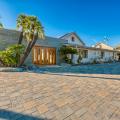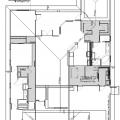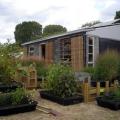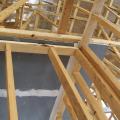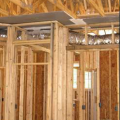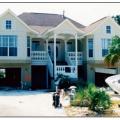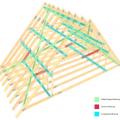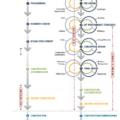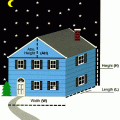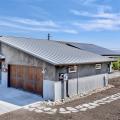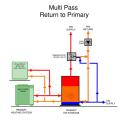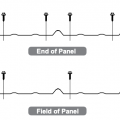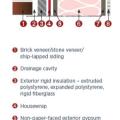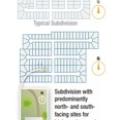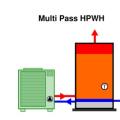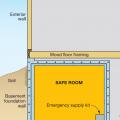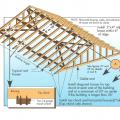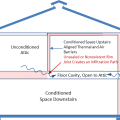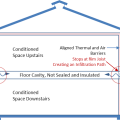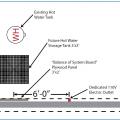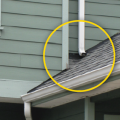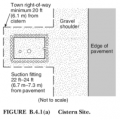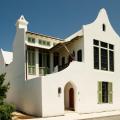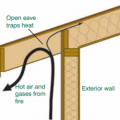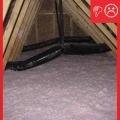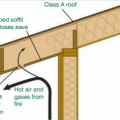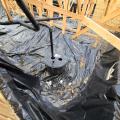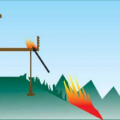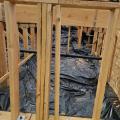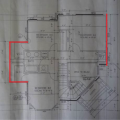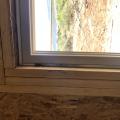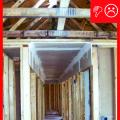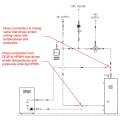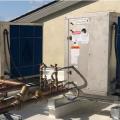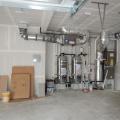Showing results 1 - 167 of 167
Right: dedicated tank connections for HPWH inlet and outlet provide hydraulic separation
These folding louvered porch doors provide effective shade from low-angle east and west sunlight and can open for views; the photovoltaic panels overhead allow in filtered natural light
A central fan-integrated supply system uses a fresh air intake ducted to the home's central furnace or air handler unit to supply fresh air throughout the home
A central heat pump water heating system with a temperature maintenance swing tank configuration uses the water from the primary storage tank to provide most of the heat for hot water circulation temperature maintenance
A direct-vent sealed-combustion fireplace takes its combustion air directly from outside through a dedicated air inlet and vents combustion products directly outside
A flanged window unit is installed with straps that fasten to the interior surfaces of the plywood extension box; furring strips on each side of the window will be attached after the flanged window is installed and flashed
A floor cavity between the first and second floor can provide a conditioned space for HVAC ducts if the rim joists are insulated and air sealed, if sufficient space is available, and if open-web floor joists are used
An exhaust fan pulls damp air out of a retrofitted sealed crawlspace while drawing in dry air from the living space
Basement plan showing sump pump location and perimeter drain that empties to the sump pit
Before sealing and insulating the crawlspace, the windows were sealed, the window wells backfilled, and sumps pumps were installed that discharged to the gutter downspouts
Braced cripple wall construction in crawlspace anchored to framing and foundation
Building Science Corporation used convection to help cool this structural insulated panel (SIP) cottage in Georgia.
Careful landscaping can preserve roof-top solar exposure and provide shading to help control solar gain through windows.
Clerestory windows bring light in from above, reflecting it off of surfaces, making it more appealing than the direct light that comes from skylights
Climate-specific features include bug- and moisture-resistant concrete block construction and borate-treated interior framing; a hurricane-resistant spray-foamed hip roof; and ventless roof soffits to keep out wind-driven rain.
CPVC fire sprinkler piping is insulated using the tent method, as described in NFPA 13D.
Create defensible space against wildfires by limiting fire fuels in the immediate, intermediate, and extended zones around the home
Critical connections for providing a continuous load path in buildings and storm shelters
Example A of a gable truss and gable end wall bracing for a home in a hurricane region
Example B of a gable truss and gable end wall bracing for a home in a hurricane region
Example of a truss bracing requirement tag that some truss manufactures place strategically onto the truss to remind installers
Example sketch of porch for calculations showing tributary areas for column uplift loads
Example truss bracing for resisting wind loads as determined by design software used by truss manufactures
Exterior electrical service components are raised and clearances are provided around components to minimize contact with flood waters and people
Exterior shading devices such as awnings or overhangs can significantly reduce cooling loads
FEMA recommends techniques like open lower wall cavities with exterior rigid foam insulation and paperless drywall for flood-resistant, dryable wall interiors.
Furring strips provide a mounting surface for siding over the smart house wrap membrane which serves as a drainage plane over cork insulation installed on the exterior of this home.
IECC Climate Zone 2A: Unvented Attic with Spray Foam at Roof Deck, 2x6 Wall/CMU Wall, Elevated Slab
IECC Climate Zone 2A: Unvented Attic with Spray Foam at Roof Deck, 2x6 Wall/CMU Wall, Elevated Slab
Infrared photometry shows the impact of a roof overhang on the south façade of a home, where the unshaded patio stonework is significantly hotter than the shaded portions of the patio and wall surfaces (temperature scale shown is in Celsius).
Key connection points for a continuous load path for earthquake and high wind disaster resistance
Light-colored roofs and walls and deep overhangs for shade are some of the features used by builders in the hot-humid climate (Source: Alys Beach Construction).
Low perimeter to area (P/A) ratio home designs reduce heat transfer and perform better in hot climate zones than high P/A ratio homes.
Multi-layer honeycomb cellular shades such as these can provide summertime energy savings by blocking and reflecting solar heat, as well as wintertime energy savings by providing added insulation.
Porch roofs, pergolas, and large overhangs can effectively shade windows and doors facing south, southeast, southwest, or even due east or west for most of the day if the overhang is very deep and sufficiently wide.
Research by the Florida Solar Energy Center showed that light-colored and reflective roofs reduced cooling energy consumption by 18%-26%, reduced peak energy demand for cooling by 28%-35%, and reduced attic temperatures by 20°F.
Right - All seams in the HVAC equipment and ductwork are sealed with mastic; because the HVAC equipment is in the garage, it is an air-sealed closet.
Right - Dovetail-shaped plastic mesh is installed to collect mortar droppings at the base of the wall to keep weep holes from being clogged.
Right - Roofs with simple geometries are less susceptible to ignition from wind-borne embers getting lodged on the roof in a wildfire.
Right - Skylights provide natural light while maintaining privacy in a narrow second-story bedroom.
Right - Solar photovoltaic panels are installed on the highest parts of the roof to avoid being shaded by other parts of the house.
Right - The simple rectangular design of this home provides a large expanse of roof for solar panels.
Right - This concrete basement wall has exterior rigid insulation and comprehensive moisture management details.
Right – A builder of a DOE Zero Energy Ready certified home explains how a central manifold distribution system with PEX piping works.
Right – A mall crew with a crane can assemble a home of structural insulated panels (SIPs) in just a few days.
Right – A simple stacked rectangular design and well-insulated and air-sealed ICF walls provide for an extremely energy-efficient structure.
Right – Even house wrap is installed in the factory for these modular homes where each floor is factory assembled.
Right – Flashing is installed around chimney, skylight, vents, dormers, in valleys and at eaves
Right – Horizontal overhangs on this house block sunlight in the summer while allowing it in during winter
Right – In wildfire prone areas, using a flat soffit with venting on the fascia instead of an angled soffit with down-facing venting reduces the risk of catching rising embers.
Right – Metal flashing is installed between the deck boards and house wall with the top of the flashing extending up behind the siding and the bottom of the flashing extending out and down over the ledger board
Right – Raised heel trusses allow room for insulation over the exterior wall top plates, while baffles direct ventilation air to flow above the insulation from the soffit vents to the ridge vents.
Right – The builder constructed a mock up of the wall assembly for this multi-family building.
Right – The heavy roof underlayment was wrapped over the edges and down onto the walls, providing a continuous air barrier at this critical juncture; the second story will have narrow overhangs, matching the existing architecture style in the neighborhood
Right – The master bathroom has a handicapped-accessible shower with curbless entry and an adjustable-height hand shower.
Right – These modular homes are constructed in a factory and will be trucked to the site for installation on a permanent foundation.
Right – These modular homes are constructed in a factory that provides easy, ergonomic access to typically hard-to-reach areas of the home including under the floor.
Right – This builder installs 1 inch of XPS rigid foam on the exterior of the 2x6 walls then covers the foam with ½-inch plywood sheathing, which serves as a nailing surface for siding and trim.
Right – This home’s above-grade walls are constructed in a factory where wall panels of 2x6 studs are assembled and sheathed with a coated OSB product, then windows are installed and flashed before shipping the panels to the site for assembly by crane.
Right – This model home for the Solar Decathlon competition incorporates vertical trellises and retractable exterior blinds to control solar heat gain.
Right – This second-story deck also serves as a deep overhang to protect the entry door from weather
Right – To make decks more fire-resistant, enclose the bottom of the deck with a non-flammable skirt, and surround the deck with a non-flammable surface like pavers.
Right – To make decks more resistant to fires, for floor joists and beams, use heavy fire-retardant-treated timbers, concrete, or steel framing; for decking and stair treads, use treated wood, brick, or concrete pavers; and for railings, use treated wood,
Right: Maintenance valves are installed at the inlet and outlet of this central heat pump water heater
Seismic Map of the 2018 International Residential Code adapted by FEMA to show Seismic Design Categories in color
Sheer shades can provide very effective daylighting and glare control while maintaining a softened view to the outside
Stucco is installed over rigid insulation, which is installed over a drainage plane consisting of a drainage gap and building wrap layer over the sheathing
Temperatures in deep undisturbed soil at a given location are approximately equal to the annual average air temperature for that location
The builder took several steps to make this southern California home fire resistant, including constructing with metal roofing, unvented soffits, and impact-resistant glass, and landscaping with rock, sand, and pavers.
The chase is laid out on the plans (grey highlighted areas) to aid sub-contractors to execute the design
The design of this home incorporates multiple methods to reduce summertime solar gains including roll-down exterior blinds, wide exterior horizontal louvers, minimized east/west-facing windows, and vegetation.
The drywall above the chase extends beyond adjoining top plates for a continuous air barrier
The drywall above the dropped ceiling duct chase extends beyond adjoining top plates for a continuous air barrier
The Integrated Design Process loops in design input at every stage of development
The volume of a home with a pitched roof an attic space can be calculated using height, width, length, and attic height dimensions.
Thermal and air barriers at rim joist or new blocking prevent Infiltration of unconditioned air into the floor cavity
This builder in central Washington state chose durable low-maintenance exterior finishes like metal roofing, and hydrolyzed lime and metal siding.
This central heat pump water heating system with a hot water circulation loop that returns to the primary storage tank relies on a single pass heat pump to provide both primary DHW heating and hot water circulation temperature maintenance
This central heat pump water heating system with a hot water circulation loop that returns to the primary storage tank relies on a multi pass heat pump to provide both primary DHW heating and hot water circulation temperature maintenance
This fastener schedule for metal panel siding shows denser spacing for the end panels to resist stronger wind pressures. Some manufacturers specify that panels be installed with the prevailing wind - in this example wind direction is right to left.
This flood-resistant exterior wall with brick or fiber-cement siding will limit moisture damage in exterior walls.
This flood-resistant masonry wall design with metal framing and rigid foam insulation will limit moisture damage in exterior walls.
This retrofit central heat pump water heater system utilizes the existing water heater as a swing tank to provide temperature maintenance for the hot water circulation loop
To improve solar power production, builders and developers can plan subdivision lot lines and roads for predominantly north and south orientations.
Types of heat pump water heaters commonly used in central heat pump water heating systems include single pass units, multi pass units, and integrated units
Uninsulated, unsealed, or missing rim joists allow attic air and heat into the floor cavity
Unsealed, uninsulated rim joists allow outside air and heat into the floor cavity
Unvented air-sealed crawlspace is insulated along the perimeter walls with rigid foam
Water should not be directed to flow into the wall. This could soon lead to water intrusion inside the wall.
White walls and roofs; overhangs and awnings; and operable shutters and garden walls all help to keep out unwanted solar heat gain providing cool interiors for this Florida home.
Wind path and uplift force for gable ended roof, hip roof, and pyramidal (another variant of a hip) roofs
Wrong - An open eave with no soffit covering can trap rising hot air and embers from a wildfire.
Wrong - If the soffit is applied directly to the rafter eave, it forms a sloping soffit, which creates a pocket that can trap hot air and embers from a wildfire.
Wrong -The top of the sump pump crock is too high above the crawlspace grade level for any water in the crawl to enter the sump.
Wrong – Conventional wood deck risks ignition from embers falling on the surface or from unmaintained vegetation burning below.
Wrong – This second-story floor plan has red lines that indicate openings from the attic into the interstitial floor space
Wrong – Where possible, design walls and specify window sizes and placement to minimize the use of studs around windows; and seal all wood-to-wood seams to minimize air leakage through walls.
Wrong: Drywall does not extend beyond the top plate of the interior walls. This installation has the potential for leakage at the sides where the ducts penetrate the side walls of the chase
Wrong: HPWH inlet and outlet are piped to mixing valve inlet and DCW make up, driving erratic HPWH and mixing valve behavior
Wrong: The exhaust air from one heat pump water heater is blowing into the intake of the heat pump water heater next to it
Wrong: This air handling equipment is installed in the garage without isolating the equipment from the garage space
