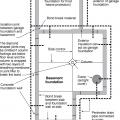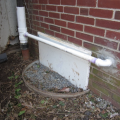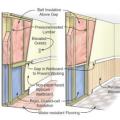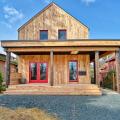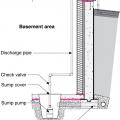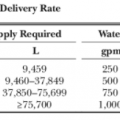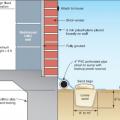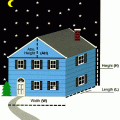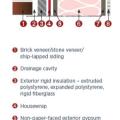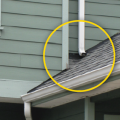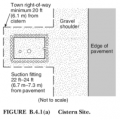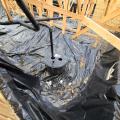Showing results 1 - 16 of 16
An exhaust fan pulls damp air out of a retrofitted sealed crawlspace while drawing in dry air from the living space
Basement plan showing sump pump location and perimeter drain that empties to the sump pit
Before sealing and insulating the crawlspace, the windows were sealed, the window wells backfilled, and sumps pumps were installed that discharged to the gutter downspouts
FEMA recommends techniques like open lower wall cavities with exterior rigid foam insulation and paperless drywall for flood-resistant, dryable wall interiors.
Right – Even house wrap is installed in the factory for these modular homes where each floor is factory assembled.
Right – This second-story deck also serves as a deep overhang to protect the entry door from weather
The volume of a home with a pitched roof an attic space can be calculated using height, width, length, and attic height dimensions.
This flood-resistant exterior wall with brick or fiber-cement siding will limit moisture damage in exterior walls.
This flood-resistant masonry wall design with metal framing and rigid foam insulation will limit moisture damage in exterior walls.
Water should not be directed to flow into the wall. This could soon lead to water intrusion inside the wall.
Wrong -The top of the sump pump crock is too high above the crawlspace grade level for any water in the crawl to enter the sump.

