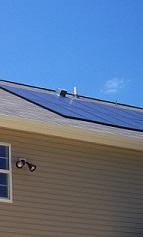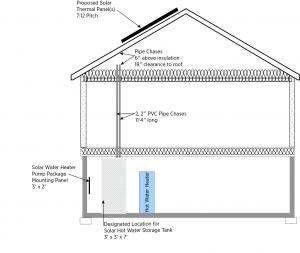Scope
Install a plumbing and wiring chase from the utility room to the roof space designated for the future solar hot water array Space requirements and layout for solar water heating and photovoltaic system components should be taken into account early in the design process.
See the Compliance Tab for links to related codes and standards and voluntary federal energy-efficiency program requirements.
Description
A renewable energy-ready home (RERH) is one that is built with the wiring and plumbing conduit and other components in place to facilitate the future installation of solar photovoltaic panels and/or solar water heating panels. Some energy-efficiency programs, like the U.S. Department of Energy’s DOE Zero Energy Ready Home Program, require homes to be renewable-energy ready.
To meet the requirements of the DOE Zero Energy Ready Home program, install either a single 4” or two 2” PVC chases from the utility room to the roof space (see Figure 1). The pipe chase should be installed as a straight run and be clearly labeled as an RERH component.
A single straight 4” pipe chase or two 2” pipe chases installed in a straight run from the utility room to the underside, or attic side, of the designated solar array roof area will allow for the installation of the solar pipes and pipe insulation during the solar system installation. The pipe chase can be made of lightweight PVC or any other code-compliant material that is favored in the local housing market. It is not recommended to use a boxed-in open chase in the wall as other contractors may inadvertently install wires, plumbing, and ductwork through it. The use of a boxed-in open chase may also compromise the integrity of the home’s thermal shell. With this in mind, the chase should be capped on both ends and sealed at all floor and ceiling penetrations to maintain air tightness and mandatory fire ratings.
A straight pipe chase between the utility room and the attic is the recommended method. Minor horizontal pipe runs at either end of the pipe chase are allowable. However, in situations where the pipe chase between the attic space and the utility room travels at a slope, bends, or terminates in an area lacking sufficient access or in a way that would prevent the continuation of the pipe run to the collector area or solar storage tank, it is recommended that the actual system water pipes be installed between the utility room and the roof area. A certified NABCEP solar professional should be consulted when installing the actual pipe run as opposed to a pipe chase.
The termination of the pipe chase or pipes should extend above the attic insulation by 6 inches and be located in an area that provides sufficient accessibility and clearance: 18 inches from the top of the chase to the underside of the roof deck. This is so a solar installer can have room to continue the pipe run above the roof deck to the solar array, at a future point in time. If the actual pipes are run to the roof, they must terminate at a universally convenient location relative to the proposed solar array location. The end of the pipe chase or pipes should be labeled to indicate its purpose and intended use.
How to Install a Pipe Chase for Solar Hot Water
- Designate a proposed location and square footage for the solar hot water array on the roof (preferable directly above the utility room).
- Install a single 4” chase or two 2” chases from utility room to the attic space below designated array location.
- Ensure the chase terminates at least 6” above the attic floor insulation (if applicable) and at least 18” below the attic roof deck. Cap both ends.
- Wrap a 3” x 1” label around the chase so the text is visible and upright (if possible). The label should read, “Renewable Energy Ready Home – Solar Thermal Pipe Chase.”
- Record the pipe chase location on a plumbing riser diagram.
Success
Ensure adequate utility room early in the house design process to allow for ample space for solar water heating and photovoltaic system components.
Confirm with local code officials early in the design process what steps are needed to ensure that installation of solar water heating panels will meet with local codes, homeowner's association covenants, and historic district regulations. See the article on building codes and regulations related to solar water heating systems at Energy.gov for additional information.
Protect the electrical and mechanical components of the solar water heating system from bulk moisture, high temperatures, and direct sunlight. The utility room should be properly ventilated and maintain average indoor temperatures.
Climate
The DOE Zero Energy Ready Home PV-Ready Checklist (Revision 07) is required only under the following condition related to climate (See the Compliance Tab for other exceptions):
- Location, based on zip code, has at least 5 kWh/m2/day average daily solar radiation based on annual solar insolation using the PVWatts online tool. See map below.
In climates where freezing temperatures are likely to occur, a closed-loop anti-freeze system with heat exchanger will keep outdoor water pipes from bursting.

Training
Compliance
More
More Info.
Access to some references may require purchase from the publisher. While we continually update our database, links may have changed since posting. Please contact our webmaster if you find broken links.
The following authors and organizations contributed to the content in this Guide.
Sales
Solar DHW Ready Home =

Solar hot water systems use energy from the sun to heat water for use in the home. The easiest time to prepare a home for the installation of these systems is during design and construction. A solar hot water-ready home does this by providing plumbing lines from the attic to the hot water heater, chases for wiring, documentation that the roof is designed to support the extra weight of the solar thermal panels, adequate roof space for the solar collector array that is not shaded, and adequate space in the utility room for an additional solar hot water tank, pumps, and controls.
