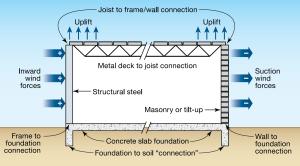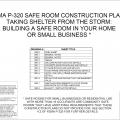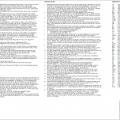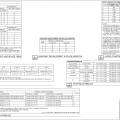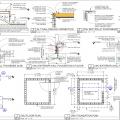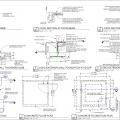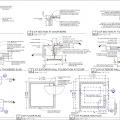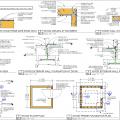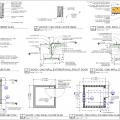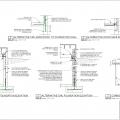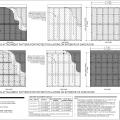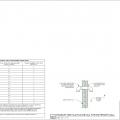Scope
Determine windstorm risk and assess options for shelter-in-place to, include the design and construction of a storm shelter or safe room in new or existing single-family homes.
If a residential storm shelter or safe room is installed, it should be designed to serve the occupants of 1- and 2-family dwelling units (e.g., duplexes) and should have an occupant capacity of 16 persons or less. Residential storm shelters and safe rooms, if installed, should conform to applicable codes, standards, and best practices as provided by:
- The International Code Council 500/National Storm Shelter Association Standard for the Design and Construction of Storm Shelters
- The Federal Emergency Management Agency FEMA P-361 Safe Rooms for Tornados and Hurricanes: Guidance for Community and Residential Safe Rooms
- The Federal Emergency Management Agency FEMA P-320 Taking Shelter from the Storm: Building a Safe Room for Your Home or Small Business
Design and construct residential storm shelters and safe rooms in accordance with these codes, standards, and best practices to provide “near-absolute protection” against extreme windstorm events such as tornados and hurricanes.
- Install structural systems for design wind speed and pressure for windward walls and roof sections according to site location.
- Install structural systems for design wind speed and wind-borne debris resistance according to site location.
- Provide minimum space per occupant.
- Locate inside or within 150 feet of the primary dwelling unit.
- Provide natural ventilation.
- Provide protected access and egress.
- Consider emergency supplies storage.
- Consider lighting.
- Consider fire protection.
- Consider standby power.
- Provide guidance to the homeowner to operate and maintain
See the Climate Tab for more information on design wind speeds according to site location.
See the Compliance Tab for links to related codes and standards and voluntary federal energy-efficiency program requirements.
Description
Every year, tornadoes, hurricanes, and other extreme windstorms cause numerous fatalities and injuries and cost millions of dollars worth of property damage throughout the United States. Figures 1 and 2 show the amount of damage that can be expected from moderate to severe hurricanes and tornados. Most homes, even new ones constructed according to current building codes, do not provide adequate protection for occupants seeking refuge from these events.


A storm shelter or safe room can provide near-absolute protection for occupants when it is constructed in accordance with ICC and FEMA criteria. A growing number of these storm shelters and safe rooms, more than 25,000 in the U.S., have saved lives in actual events (FEMA P-320). See Figure 3.
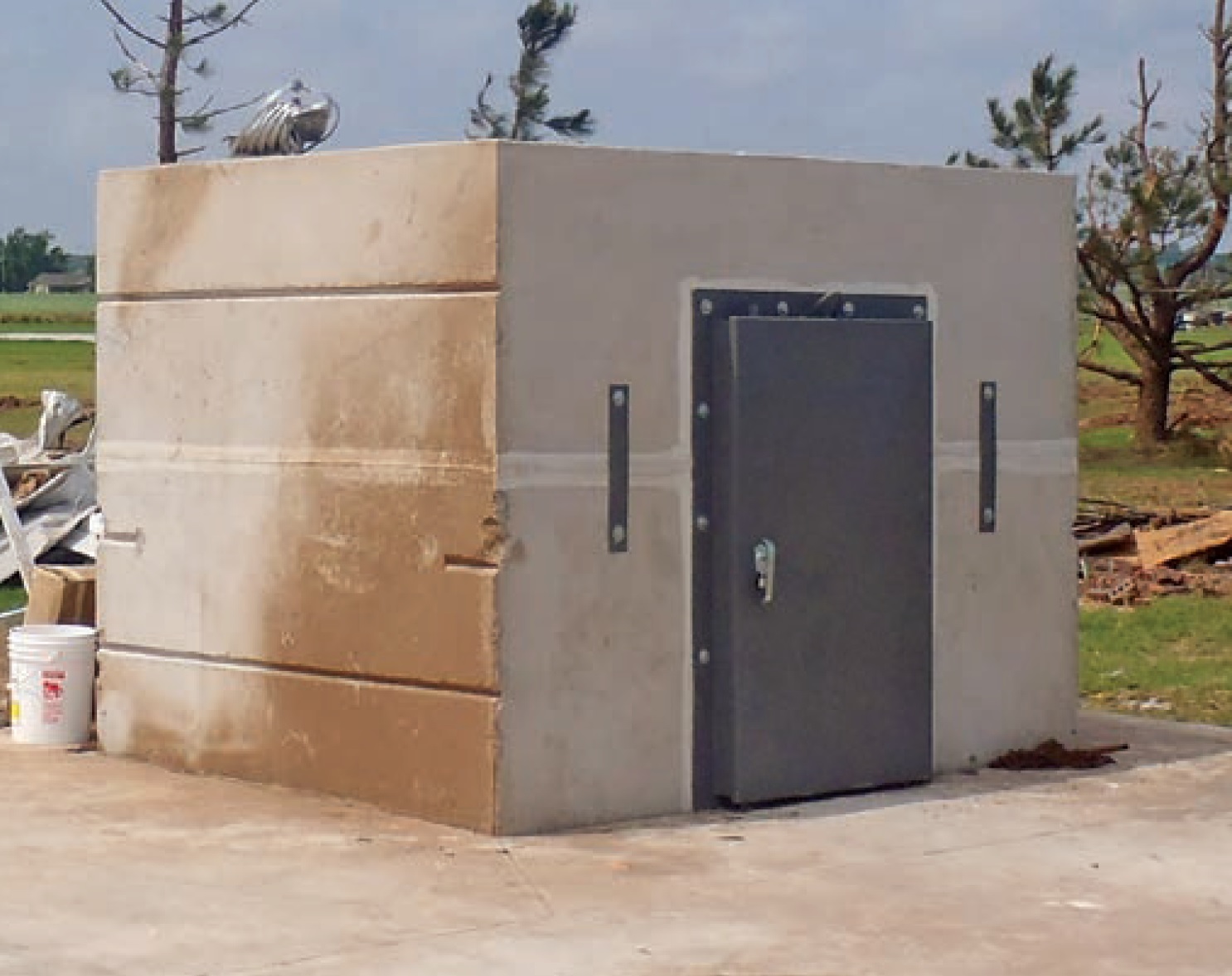
As part of the National Windstorm Impact Reduction Program (NWIRP), the Department of Energy (DOE) along with the Federal Emergency Management Agency (FEMA), National Institute of Standards and Technology (NIST), National Oceanic and Atmospheric Association (NOAA), Housing and Urban Development (HUD), and other federal agencies promote the adoption of windstorm preparedness and mitigation measures including the use of storm shelters and safe rooms.
If a residential storm shelter or safe room is installed, it should be designed to serve the occupants of 1- and 2-family dwelling units (e.g., duplexes) and should have an occupant capacity of 16 persons or less. Residential storm shelters and safe rooms, if installed, should conform to applicable codes, standards, and best practices as provided by:
- The International Code Council (ICC) 500/National Storm Shelter Association Standard for the Design and Construction of Storm Shelters
- The Federal Emergency Management Agency FEMA P-361 Safe Rooms for Tornados and Hurricanes: Guidance for Community and Residential Safe Rooms
- The Federal Emergency Management Agency FEMA P-320 Taking Shelter from the Storm: Building a Safe Room for Your Home or Small Business
What is a Storm Shelter or Safe Room?
A storm shelter or safe room is a room or structure specifically designed and constructed to resist wind pressures and windborne debris impacts during extreme-wind events, like tornados and hurricanes, for the purpose of providing life-safety protection. See Figure 4. The terms “storm shelter” and “safe room” are often used interchangeably. However, the term “storm shelter” is associated with the requirements of the ICC 500 Standard, whereas the term “safe room” is associated with the requirements of FEMA 320 and FEMA 361. While very similar (FEMA 361 was the basis for the development of ICC 500), each is used for different purposes. Federal agencies such as FEMA, HUD, and FHA (Federal Housing Administration), as well as many state and local governments, use FEMA 361 guidelines for grant funding and mortgage-insured financing for safe rooms. Building code officials and inspectors use the ICC 500 Standard as part of the International Residential Code (IRC) for residential storm shelters. Differences between ICC and FEMA requirements are listed in FEMA 361 Appendix D. ICC allows for storm shelter design using wind zones found in ICC 500 Fig 304.2(1) and Fig 304.2(2), whereas FEMA requires all safe rooms to be designed to withstand 250 mph windspeeds regardless of location. FEMA also requires safe rooms to be sited outside high-risk flood zones, whereas ICC does not provide flood zone siting restrictions.

Who Needs a Storm Shelter or Safe Room?
Every state is at some risk from tornados and severe weather. Certain buildings in communities that adopt 2015 (or later) International Building Code (IBC) and are located in the 250-mph wind zone (Zone IV) are required to construct a storm shelter. These buildings include new schools, 911 call centers, fire and police stations, and emergency operations centers.
See the Climate Tab for more information on wind zones.
For homeowners, the decision to construct a storm shelter or safe room is voluntary. This decision should be based on a desired level of safety that considers the type of hazard (tornado, hurricane, or both), the probability of such an event, the severity of the event, and the vulnerability of occupants given other available refuge options within the home or nearby community. This decision should also consider the feasibility of constructing a storm shelter or safe room and its costs, particularly those in existing homes and in flood-prone areas.
How to Build a Storm Shelter or Safe Room
Once the decision has been made to construct a storm shelter or safe room, it should be designed to ensure that connections between all parts of the safe room provide a continuous load path and are strong enough to resist failure. (See Figure 5.) The storm shelter or safe room must be adequately anchored to a proper foundation to resist overturning and uplift, and the walls, roof, and door must resist perforation by windborne debris. Residential storm shelters should provide adequate access and space for up to 16 occupants and protected natural ventilation. See the CAD tab (sheet 12 of 12). Shelters and safe rooms, particularly those below ground, should not be constructed where flood waters or storm surges have the potential to endanger occupants. To ensure these and other shelter requirements are met, the services of a design professional and licensed contractor or builder may be required as part of the permitting and approval process, depending on the location.
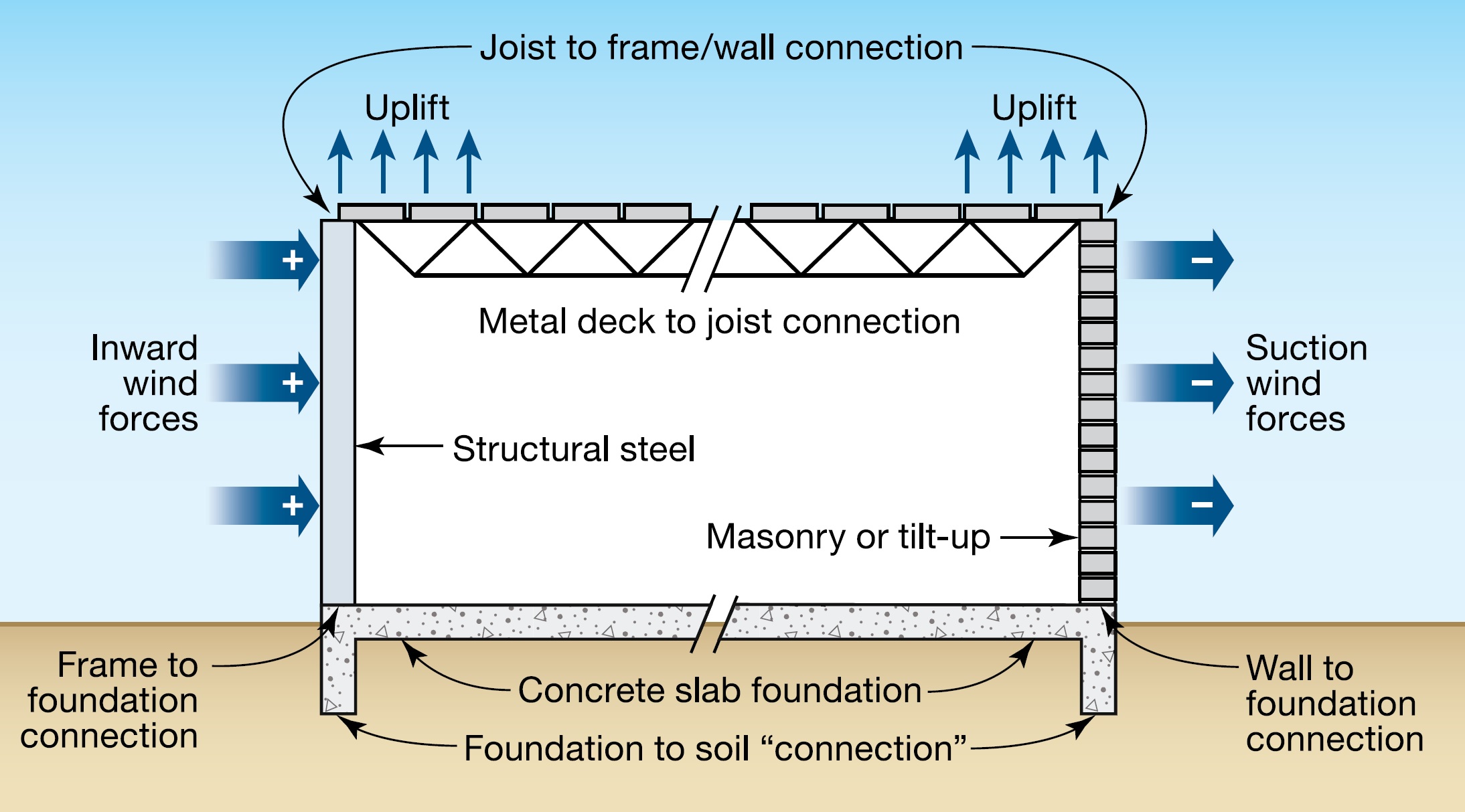
Size
The size of a residential storm shelter or safe room depends on the number of occupants (not to exceed 16 persons as per FEMA 361 and ICC 500) and the type of windstorm from which the safe room is intended to provide protection for short-duration windstorms such as tornados, a minimum of 3 to 5 square feet per occupant is required depending on occupancy type (e.g., single or multifamily). When the safe room is intended to provide protection from storms such as hurricanes, which can last for 24 hours or more, a minimum of 7 to 10 square feet per occupant is required, depending on whether the shelter or safe room is located in a dwelling unit or multifamily building. Other considerations may include additional space requirements for occupants with disabilities, furnishings, equipment, and emergency supplies storage.
Location
Storm shelters may be located either above or below ground and are permitted to be either separate, detached buildings or enclosed or partially enclosed within a dwelling unit. See Figures 6 and 7. For tornado-prone areas, the storm shelter or safe room should be accessible as quickly as possible from all parts of the home. Specifically, residential storm shelters and safe rooms should be located such that the travel distance from the access opening for the safe room to the nearest entrance of the residence does not exceed 150 feet. Potential locations are shown in Figure 8. When determining the siting of a safe room, consideration should also be given to the accessibility needs of occupants who may have difficulty accessing a storm shelter quickly using stairs. An interior safe room has the benefit of being closer to occupants and is accessible without exposing occupants to wind and debris. Closets, bathrooms, and small storage rooms typically have only one door and no windows, which makes them well suited to be dual-purpose as a safe room. Bathrooms have the added advantage of including a water supply and toilet. These and other factors are listed in Table 1.

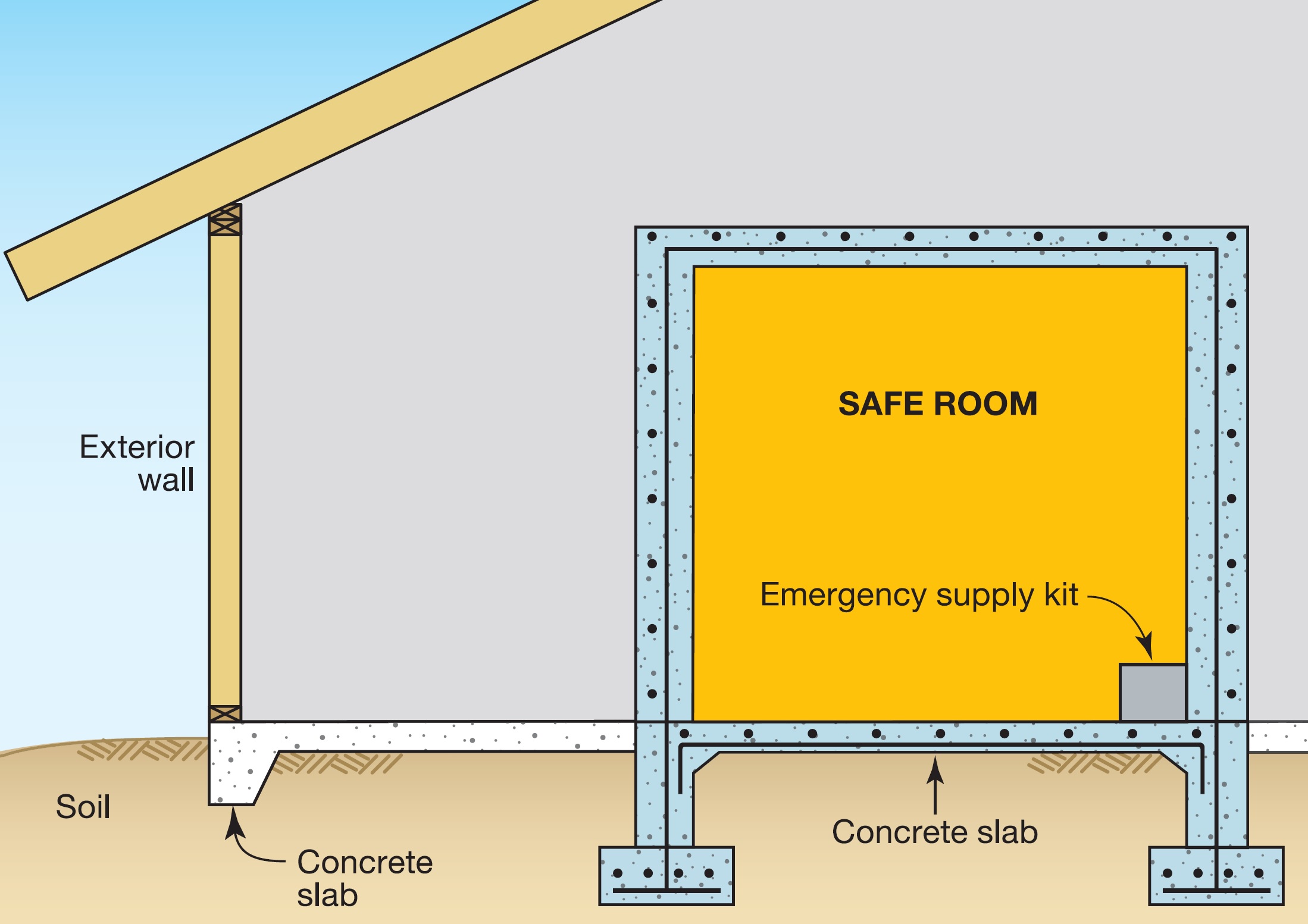
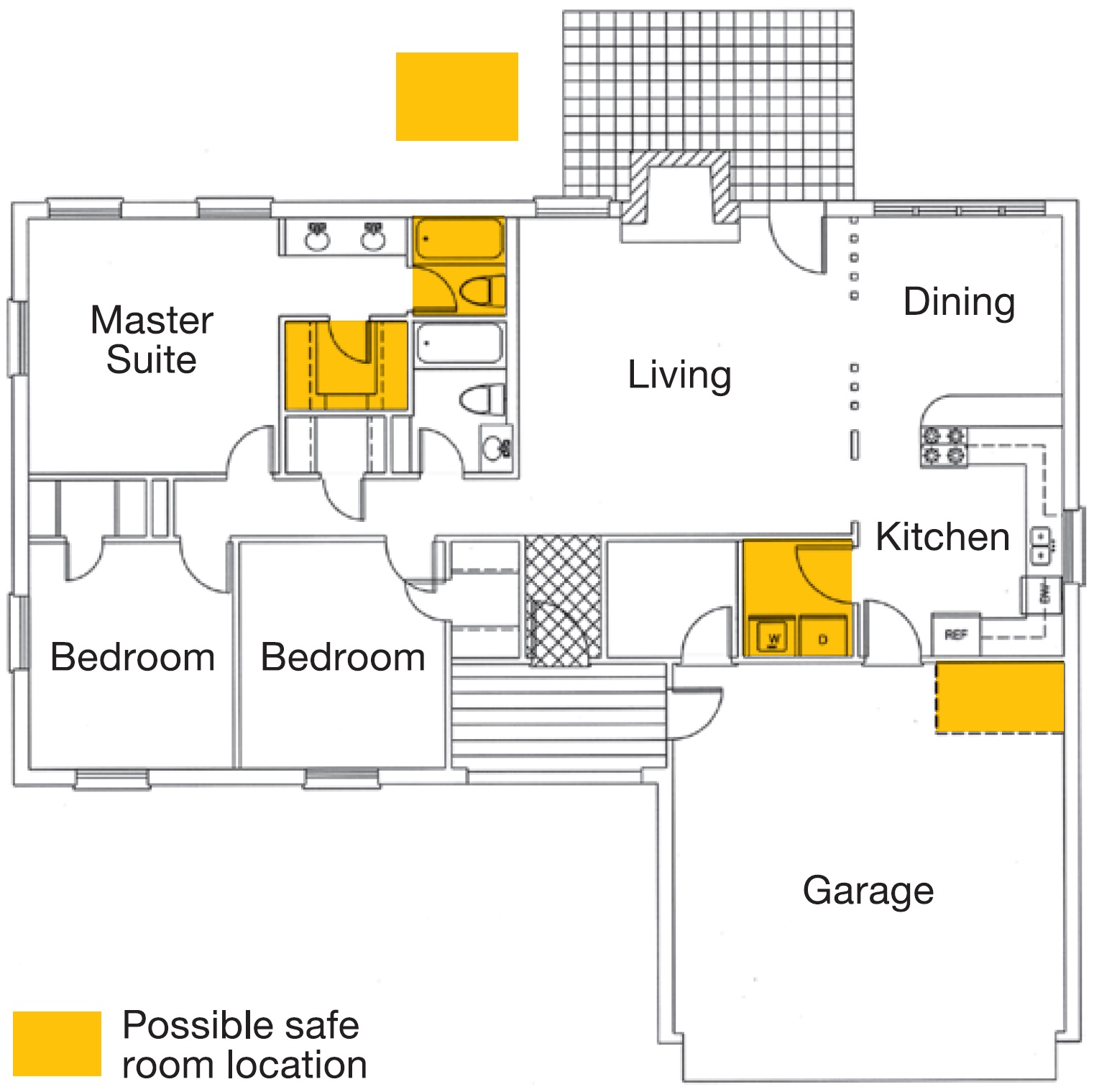
An exterior storm shelter or safe room may be easier to install for an existing home. Safe rooms located outside of a building require exterior weather protection; therefore, exterior safe rooms may be incorporated into a covered porch or patio. In-ground safe rooms provide inherent windborne debris protection naturally afforded by the surrounding soil coverage. Shelters or safe rooms that are located in the ground or in a basement may not be feasible due to storm surge or flood hazards, naturally high groundwater tables, or the physical abilities of potential occupants. Information on flood hazards specific to a community or property address can be found at the FEMA Flood Map Service Center (MSC). MSC is the official public source for flood hazard information produced in support of the National Flood Insurance Program (NFIP).
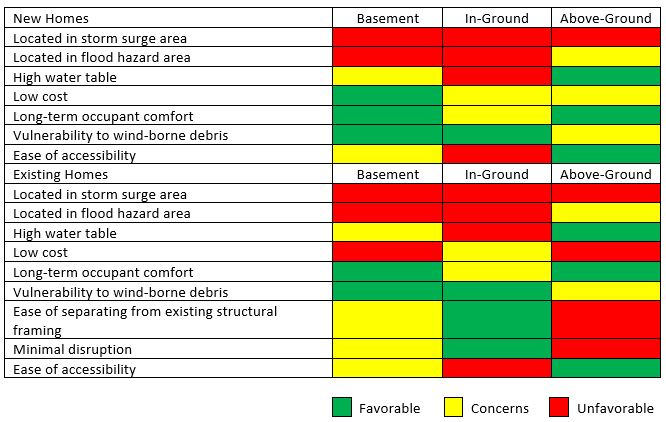
Construction
FEMA 361 recommends that residential safe rooms be designed for 250 mph winds regardless of the location of the safe room with respect to the wind zone. Such design wind speeds require windward walls to resist pressures of 167 psf, roofs to resist uplift pressures of 374 psf, and vertical surfaces such as a door or wall to resist the impact of a 15lb 2x4 at 100 mph. Based on these criteria, FEMA P-320 provides prescriptive design options for four types of site-built safe rooms: cast-in-place (CIP) concrete, concrete masonry unit (CMU), wood frame, and insulated concrete form (ICF). See the CAD tab for these designs. These safe room designs have been evaluated for and comply with the design criteria in FEMA P-361 and the standard requirements set forth in ICC 500 for residential storm shelters. Any alterations to the sizes, material types, or spacing specified in the safe room drawings should be reviewed by a licensed design professional.
See the CAD Tab for ICC 500 and FEMA 361-compliant safe room construction plans and details.
To use these design drawings:
- Determine the number of occupants and size of the shelter ranging from 8ft x 8ft to 14ft x 14ft or any combination therein (the maximum ratio of width to length is 8ft × 14ft, and the maximum wall height is 8ft).
- Determine the area of required ventilation openings at 2 in.2 per person for tornado-safe rooms and four in.2 per person for hurricane-safe rooms.
- Consult a licensed design professional to select a door assembly, determine the flood elevation of the safe room, and address other site-specific conditions. Depending on the location, drawings may need the seal and signature of a licensed design professional.
- Obtain all necessary permitting and approvals.
Cost
The cost to construct a site-built safe room during the construction of a new home ranges from approximately $6,300 to $9,500 for an 8ft × 8ft safe room and between $11,400 and $17,000 for a 14ft × 14ft safe room. Prefabricated safe rooms made of steel or fiberglass typically cost less than site-built safe rooms and are available in smaller sizes. Costs for site-built and prefabricated safe rooms may vary based on shelter design, door type, location, and amenities. For more information on safe room costs, go to the High Winds Safe Room calculator. Since a storm shelter or safe room will not reduce the likelihood of avoiding a tornado or limit the cost of property damage, most home insurance companies do not provide discounts for homeowners who have a safe room or shelter. FEMA, however, provides financial assistance for safe rooms through eligible states, tribes, and territories. For more information, go to
visit FEMA to learn about safe room funding.
Adding a Safe Room to a New versus Existing Home
A safe room may be installed during the initial construction of a home or added afterward. When a new home is being built, the builder or contractor can easily and cost-effectively strengthen the foundations, walls, and other parts of the home to accommodate the safe room. For example, a safe room can be added to a new home constructed using concrete masonry units (CMUs) by adding steel reinforcement and grout to the corner of an exterior wall where the safe room is located. The storm shelter or safe room is completed by adding interior reinforced CMU walls, a concrete roof deck over the safe room, and a special safe room door.
When installing a safe room inside an existing home, the adequacy of the foundation (e.g., thickness, reinforcement, etc.) is a primary concern. Modifying the walls or foundation of an existing home for a storm shelter or safe room is often much more difficult and expensive. See the Retrofit Tab for more information on safe room construction in existing homes.
Just as the walls and roof of a safe room are designed and built to protect against extreme winds and windborne debris, so too with the storm shelter or safe room door assembly; the door assembly includes the door, hardware (locks and hinges), frame, and attachment devices used to anchor the door frame to the surrounding safe room wall. FEMA P-361 and ICC 500-compliant door assemblies must be tested and certified by an approved product testing agency such as Underwriters Laboratories (UL). Door assemblies and supporting literature should bear the name of the laboratory and the test protocol to which the door assembly was tested, as shown in Figure 9.

Safe room door assemblies are designed to the same pressure and missile impact criteria as safe rooms. In addition, door assemblies used for hurricane-safe rooms must undergo both static and cyclical pressure tests. Per ICC 500, the pressure testing on a door must be conducted away from the door stop, meaning that the door is tested in the weakest condition. As a result, a certified safe room door assembly may either be installed as an in-swinging or out-swinging door. Inward swinging doors are less likely to be blocked by debris, while outward swinging doors provide more space within the safe room.
Other Considerations
Beyond ICC 500 requirements and FEMA 320 and FEMA 361 recommendations for residential safe rooms and storm shelters, the homeowner and their contractor or builder may consider other amenities to improve occupant comfort, convenience, and safety, such as:
- Emergency supplies storage
- Sanitation facilities
- Fire protection equipment
- Emergency escape opening
- Standby power
- Lighting and power outlets
- Phone jacks and wired phones
- Mechanical ventilation
- Furnishings.
Space for supplies, equipment, furnishings, and fixtures should be taken into account when determining the room size needed to maintain minimum occupant space requirements. Penetrations and additional openings in the safe room must be reviewed by a licensed design professional and protected to FEMA 361 and ICC 500 standards. The use of portable generators and other combustion devices may be subject to additional health and safety requirements.
The use of a storm shelter or safe room during a mandatory evacuation order may violate local or state law.
Success
Residential storm shelters must be designed, constructed, and built according to ICC 500/NSSA Standard for the Design and Construction of Storm Shelters, as referenced by the International Residential Code (IRC). Storm shelters designated as safe rooms and receiving FEMA hazard mitigation funding must additionally meet the requirements of FEMA P-320 and P-361. A storm shelter or safe room may be either prefabricated or site built. Site-built safe rooms may be built according to the prescriptive design criteria provided in FEMA P-320, or they may be designed by a licensed design professional. A licensed design professional may also be required to assess flood elevation and other site-specific conditions. Permitting for storm shelters and safe rooms should be obtained for either new or existing homes. Permitting should ensure adequate plan review and inspections, including additional inspection requirements for anchoring systems to existing slabs.
Climate

Figure 1. Wind Zones in the U.S. (Source: FEMA P-804 2019)
Zone I – Low Risk
Zone II – Moderate Risk
Zone III, IV, and Hurricane-prone Regions – High Risk
FEMA P-320 recommends that residential safe rooms be designed for 250-mph winds regardless of the location of the safe room with respect to the wind zone. For more information on storm shelter and safe room wind zones and design wind speeds for tornados, see ICC 500 Figure 304.2(1). For more information on storm shelter and safe room wind zones and design wind speeds for hurricanes, see ICC 500 Figure 304.2(2).
Training
CAD
Compliance
Compliance
International Residential Code (IRC)
2014 ICC 500/NSSA Standard for the Design and Construction of Storm Shelters
FEMA Safe Room Publications and Resources:
FEMA P-361: Safe Rooms for Tornadoes and Hurricanes: Guidance for Community and Residential Safe Rooms
FEMA P-320: Taking Shelter from the Storm: Building a Safe Room for Your Home or Small Business
Retrofit
Description
For both new and existing homes, basement foundations may be suitable for storm shelters or safe rooms located within the home. A home on a basement foundation is usually built on a foundation constructed of cast-in-place (CIP) concrete or concrete masonry units (CMUs). In a new home with a basement, the safe room is often built in the basement with structural modifications made during construction to use one or more of the basement walls for the storm shelter. In an existing home with a basement, however, existing foundation walls will likely not meet the requirements for a safe room. Reinforcing existing foundation walls is rarely feasible and typically cost-prohibitive.
Similarly, in a new home with a slab-on-grade foundation, the safe room is often built in an interior room or garage with structural modifications made during construction to use the concrete slab for the storm shelter. In an existing home with a slab-on-grade foundation, however, the existing slab will likely not meet the requirements for a safe room. In such cases, the slab must be adequately reinforced and thickened or have footings to support the safe room and resist uplift, overturning, and sliding forces during extreme windstorm events. The safe room and supporting foundation must also support the debris load of the collapsed home and nearby structures. Removing part of the slab and replacing it with a thickened section or footing to support a safe room in an existing home would be costly and cause significant disruption inside the home.
For existing homes with foundations that do not meet the requirements for a safe room, storm shelters, and safe rooms should be designed as a structurally separated space from the structure of the home. In such cases, safe rooms heavy enough to resist overturning without the weight of the slab may be installed on existing slabs. This can frequently be accomplished when the walls of the safe room are built using grouted CMU or cast-in-place concrete. Whenever an existing slab is used as the foundation for a safe room, however, ICC 500 requires a Special Inspection be provided to review and verify the following:
- Engineering calculations proving the adequacy of the existing slab to resist the applicable loads
- Minimum required thickness of the slab
- Presence of required reinforcing steel
- Installation and capacity of the safe room anchors.
For existing homes with foundations other than basements or slab-on-grade, such as wood frame floor systems, the safe room must have a separate foundation. Building a safe room foundation inside the home would require removing a section of the existing wood-frame floor and installing new foundation members for both the safe room and affected areas of the existing floor. In such cases, a more practical and cost-effective approach would likely be to build an exterior safe room.
More
More Info.
Access to some references may require purchase from the publisher. While we continually update our database, links may have changed since posting. Please contact our webmaster if you find broken links.
FEMA Highlights of ICC 500-2014, ICC/NSSA Standard for the Design and Construction of Storm Shelters
The following authors and organizations contributed to the content in this Guide.
