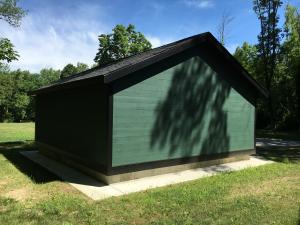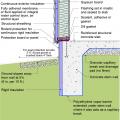Scope
Discourage pests by creating a ground break around the entire perimeter of the building at the foundation to limit the availability of food, water, and shelter for pests.
- Provide a 2-foot-wide ground break of pea gravel, crushed stone, graded basalt particles, concrete pavers, or a concrete skirt.
- Keep bushes and trees at least 3 feet from the home.
- Direct irrigation spray away from the walls and foundation.
- Plant drought-resistant plants.
- Do not over-irrigate.
- Control surface water – slope the ground away from the building’s perimeter on all sides.
- Direct rainwater from gutters and downspouts away from the building.
- Provide outdoor storage (garage, shed, etc.) to encourage homeowners not to store items outside next to the foundation where they can provide harborage and cover for pests.
- Provide a hard surface or gravel area to store garbage cans located where they will not be touching the house.
See the Compliance Tab for links to related codes and standards and voluntary federal energy-efficiency program requirements.
Description
Pests include insects and animals that have a harmful effect on humans, food, or living conditions. Pests include insects, termites, cockroaches, spiders, dust mites, snakes, rodents, birds, bats, etc. when these animals become unwelcome intruders in the home.
The first strategy is to keep pests out of the home by creating a ground break around the entire perimeter at the building foundation to limit the availability of food, water, and shelter.
Provide a 2-foot-wide layer of pea gravel or crushed stone extending from the foundation around the perimeter on all sides of the home. Alternative pest-resistant ground breaks such as graded basalt particles, concrete pavers, or a poured concrete skirt are also effective. These ground covers should be 4 inches deep and sloped at a 5% grade away from the structure.
Bushes and trees near a home provide food, a living place, and sheltered passage for pests such as rats, mice, birds, cockroaches and ants. Keep the branches of bushes and trees at least 3 feet from homes. If squirrels are a problem (and also in wildfire areas), tree branches should be at least 6 feet from the structure.
Pooling water anywhere around the home can be an attractant for a variety of pests. Minimize the likelihood of pooling water with the following steps:
- Control surface water – slope the ground away from the building’s perimeter on all sides (Figure 1).
- Direct rainwater from gutters and downspouts away from the building (Figure 2).
- Direct irrigation spray away from walls and foundation.
- Provide drought-resistant plants.
- Do not over-irrigate.
Trash and clutter around the home, especially leaning against or touching the foundation or exterior walls, can provide shelter and cover for pests. Minimize the likelihood of this by providing the following for homeowners.
- Provide outdoor storage (garage, shed, etc.) to encourage homeowners not to store items outside next to the home’s foundation where they can provide harborage and cover for pests.
- Provide a hard surface or gravel area to store garbage cans where they will not be touching the house.
- Screen in areas under decks with 1/8-inch metal screening or solid walls to keep animals from nesting under the deck. This will also reduce the wildfire danger of debris collecting under the deck where it could be fuel for fires from blowing embers.
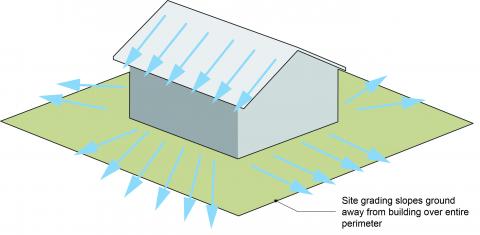
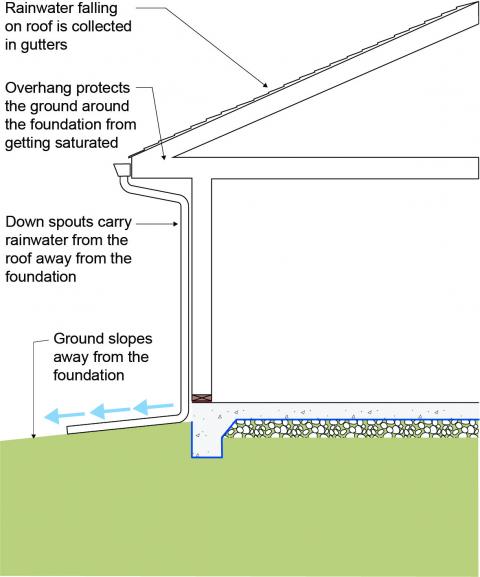
Pea Gravel or Crushed Stone as a Perimeter Pest-Resistant Ground Break
Figures 3 and 4 and Photographs 1 and 2 illustrate the use of a 2-foot-wide perimeter ground break of pest-resistant pea gravel or crushed stone. The thickness of the pea gravel or crushed stone layer should be a minimum of 4 inches. The pea gravel or crushed stone ground break should slope away from the building at a grade of approximately 5% (1/2 inch per foot).
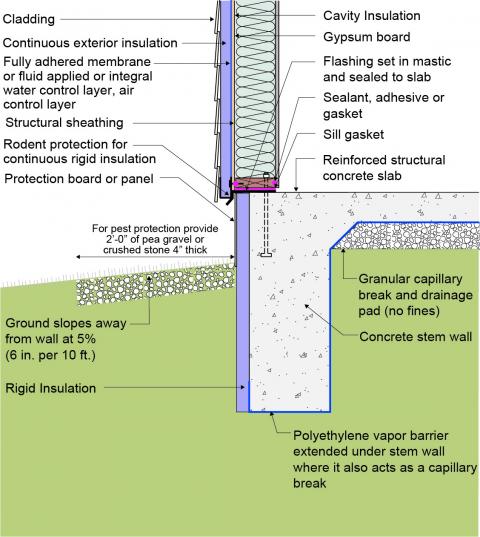
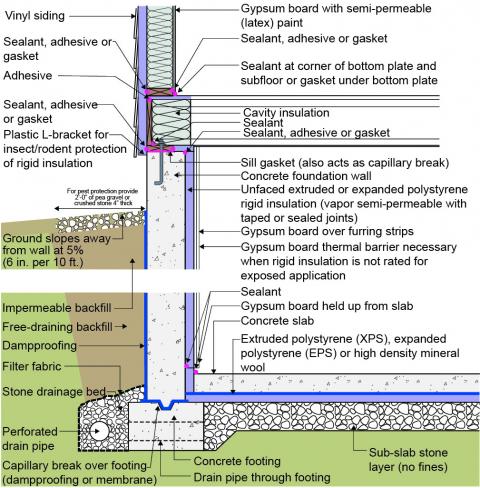
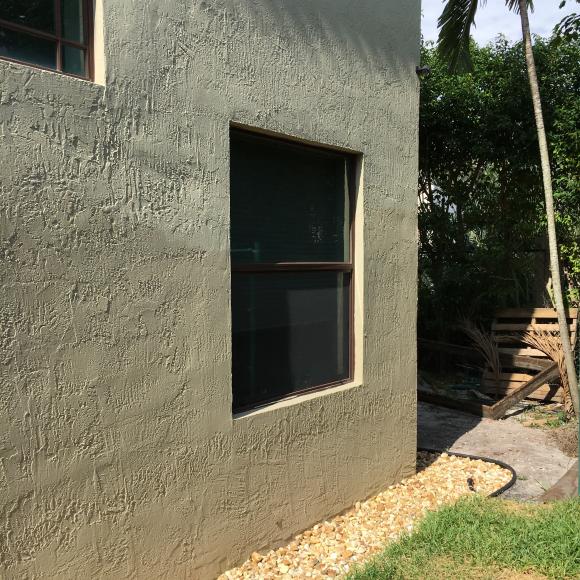
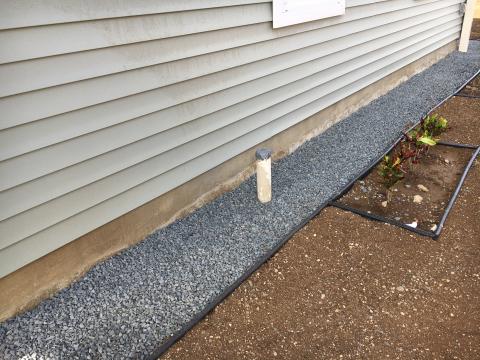
Concrete Skirt as a Perimeter Pest-Resistant Ground Break
Photographs 3 and 4 illustrate the use of a 2-foot-wide perimeter concrete skirt ground break. The thickness of the concrete skirt should be a minimum of 4 inches. The concrete should be cast on a 4- inch-=thick stone capillary break. Control joints should be provided every 4 feet. In Climate Zones 5 and higher the concrete should be air entrained to a minimum of 5 percent at a compressive strength of 3,500 psi in order to resist freeze-thaw damage. The concrete skirt ground break should slope away from the building at approximately 5% (1/2 inch per foot).
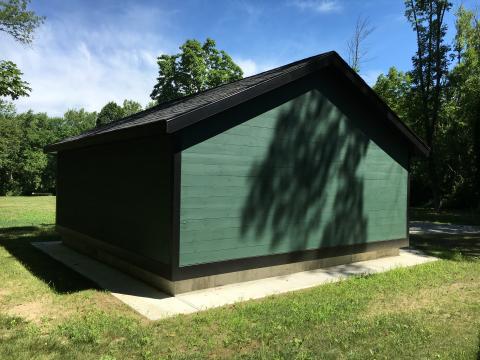
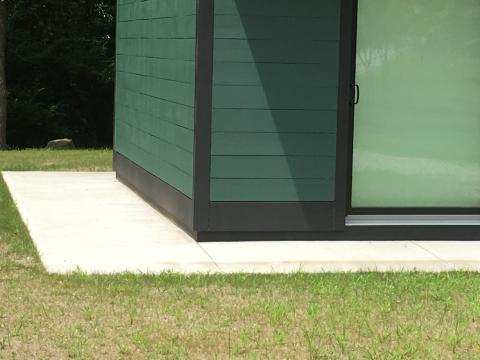
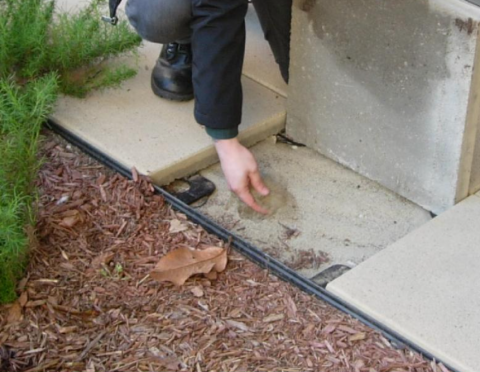
Curtain Walls and Other Burrowing Rat Deterrents
In areas where burrowing rats are an issue, consider the following steps:
- Use crushed stone rather than pea gravel, with stone pieces 1-inch (2.5 cm) diameter or larger, laid in a band at least 2 feet (60 cm) wide and 6 inches deep.
- Use "curtain walls" around and below a crawlspace foundation where necessary to keep out burrowing rats (see Figure 5). Construct vertical curtain walls that extend from the above-grade exterior of the wall down 2 feet below the surface and out 8 to 12 inches horizontal to form an "L" shaped flange directed away from the building to prevent rats from burrowing under foundations. Curtain walls can be constructed of 29-gauge corrugated iron, concrete, or bricks.
For additional recommendations, see the Solution Center guide “Reduce Pest Intrusion.” Also see Pest Prevention by Design by Geiger and Cox (2012).
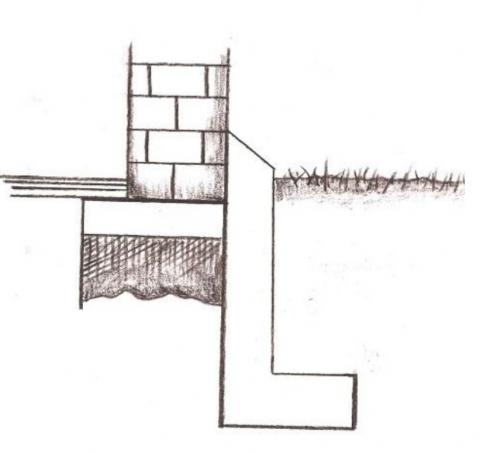
Success
Consult a licensed architect or engineer to develop the detailed approach for pest resistance. The pest-resistant design can occur in conjunction with thermal efficiency and rainwater/groundwater control design details where the approaches are complimentary rather than incompatible.
Climate
Pests
Rodents, birds, various insects, and other pests are present throughout the United States.
Termites are prevalent in the central and southern United States (see termite infestation map).
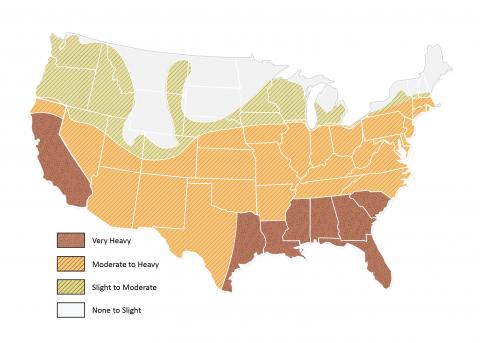
Training
Compliance
Compliance
Retrofit
The approach and details provided in this guide apply to both new and existing homes.
More
More Info.
Access to some references may require purchase from the publisher. While we continually update our database, links may have changed since posting. Please contact our webmaster if you find broken links.
The following authors and organizations contributed to the content in this Guide.
Building Science Corporation
Pacific Northwest National Laboratory
