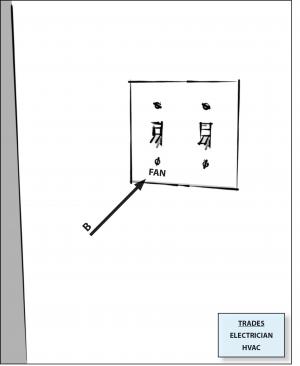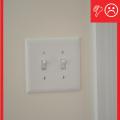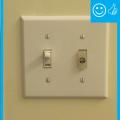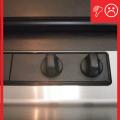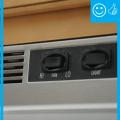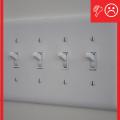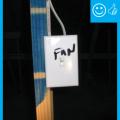Scope
Ensure that ventilation controls are identified. For exhaust fans used as part of a whole-house mechanical ventilation system, if the identity of the switch controlling the ventilation fan isn’t obvious, then identify it in one of the following ways:
- Install a switch that is differentiated or labeled by the manufacturer.
- Install a permanent label indicating the function of the control.
See the Compliance Tab for links to related codes and standards and voluntary federal energy-efficiency program requirements.
Description
Ventilation controls can sometimes look like ordinary light switches. For exhaust fans used as part of a whole-house mechanical ventilation system, the exhaust fan and other ventilation control switches should be permanently labeled as such, unless their function is obvious or they are labeled by the manufacturer; i.e., a label is required for a stand-alone wall switch, but not for a switch that is on the ventilation equipment.
For more on exhaust fans controls, see Continuously Operating Ventilation and Exhaust Fans.
How to Label Ventilation Controls
- Clearly label the ventilation controls (exhaust fan switch) or install controllers that are clearly labeled by the manufacturer.
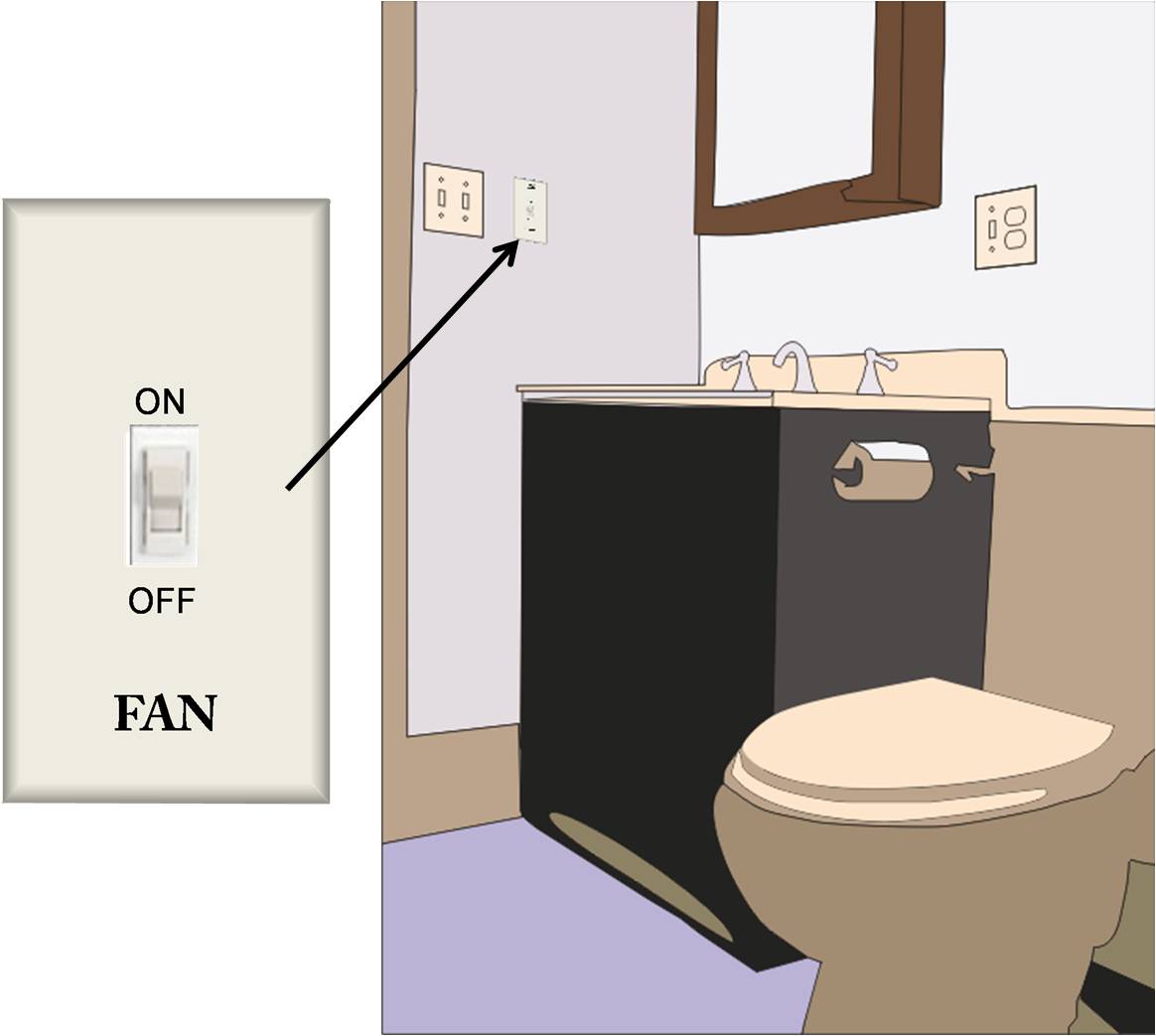
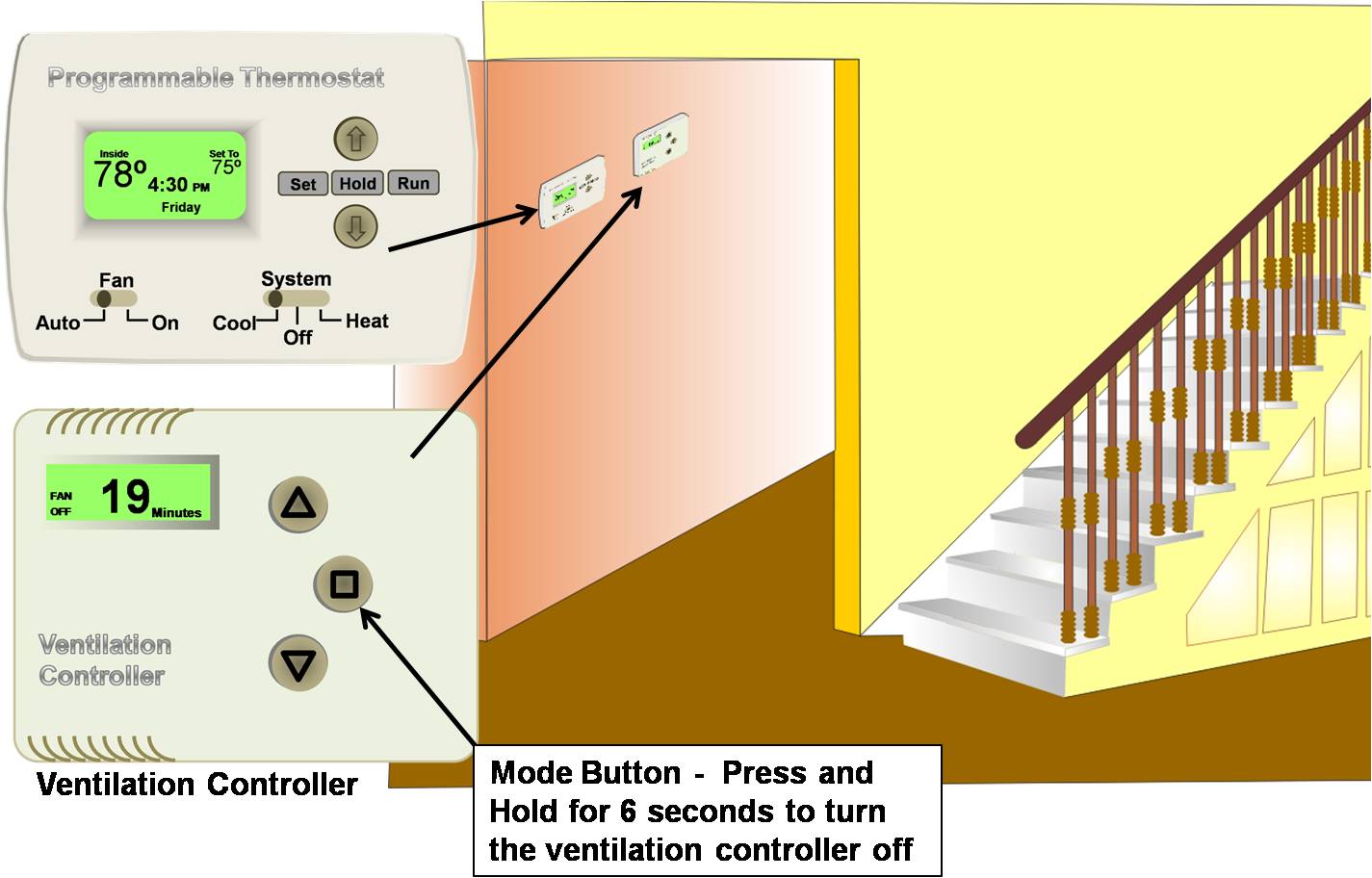
Success
The HERS rater should inspect to ensure that ventilation controls are clearly labeled, unless their function is obvious (for example, a bathroom exhaust fan).
Climate
No climate-specific information applies.
Training
Compliance
Retrofit
SCOPE
If any exhaust fans currently exhaust into the attic, crawlspace, between floors, or into any other part of the home, replace the duct with one that exhausts to the outside. If the project will involve working in the attic, see the assessment guide, Pre-Retrofit Assessment of Attics, Ceilings, and Roofs.
For more on exhaust fan ventilation, see the U.S. Department of Energy’s Standard Work Specifications.
See the Scope tab for additional job specifications.
DESCRIPTION
If the home currently has no whole-house ventilation system, such as a heat recovery ventilator (HRV), energy recovery ventilator (ERV), or fresh air intake ducted to the central air handler fan, then code-required ventilation can be provided with exhaust fans that are set to run either continuously or for timered intervals. The switch for a new or existing fan should be clearly identified, as described in the Description tab.
More
More Info.
Access to some references may require purchase from the publisher. While we continually update our database, links may have changed since posting. Please contact our webmaster if you find broken links.
The following authors and organizations contributed to the content in this Guide.
Sales
HVAC Controls/Programmable Thermostat = Advanced Comfort Control Technology
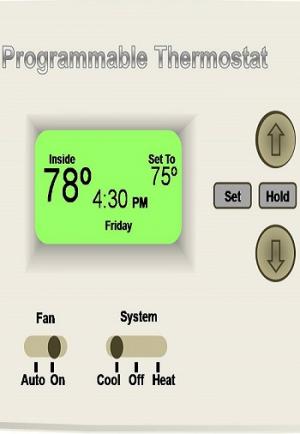
Homeowners with advanced comfort control technology are able to save energy and money by scheduling their comfort systems to cooler or warmer temperatures during winter and summer respectively when it won’t compromise comfort. This includes times of the day when nobody is home or at night when people are asleep. Newer “smart” thermostats have the ability to learn residents’ preferences and can be controlled from smart phones.
