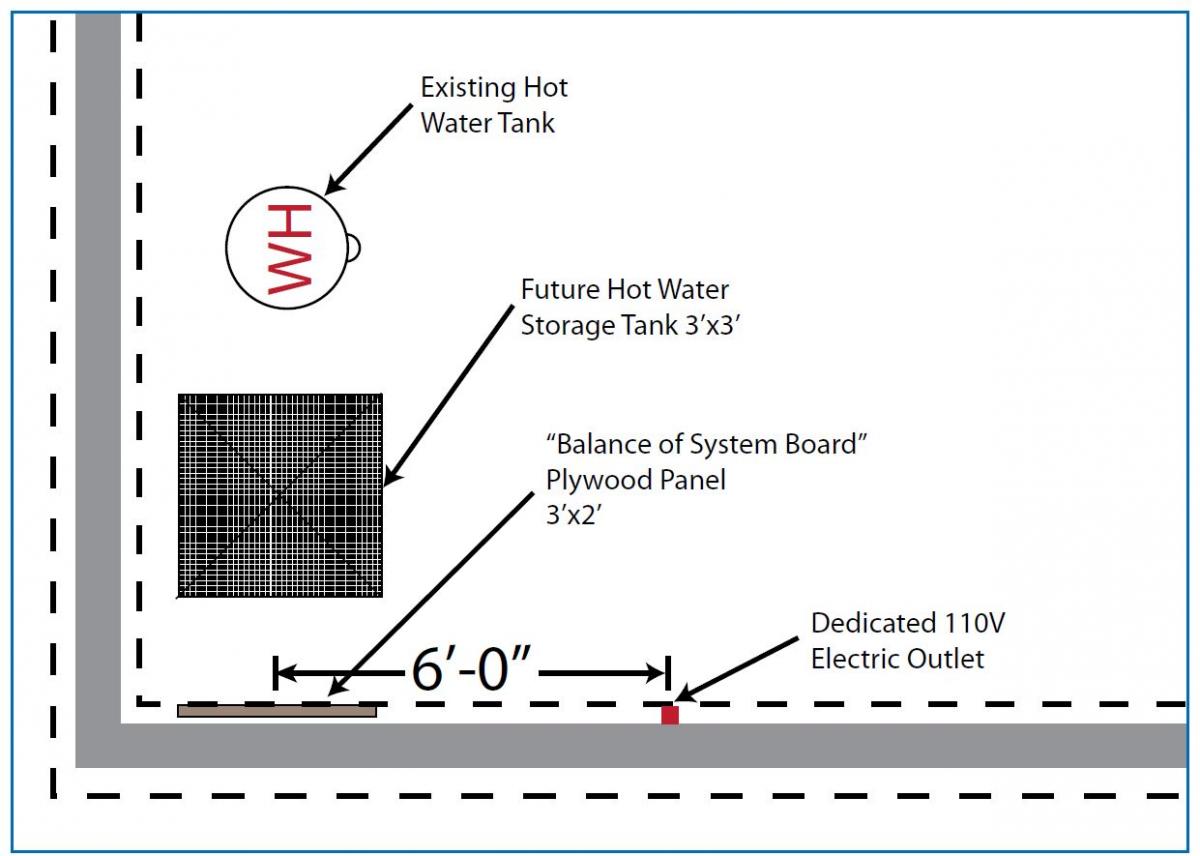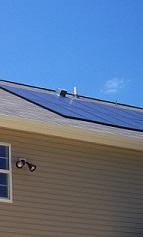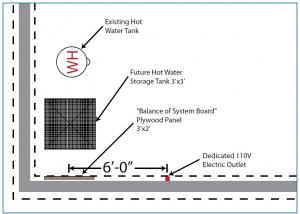Scope
Include adequate, sturdy wall space within a utility room when building a Renewable Energy Ready Home (RERH). Attach a piece of plywood to the wall for mounting solar water heating equipment including the pump and gauges. Space requirements and layout for solar water heating and photovoltaic system components should be taken into account early in the design process.
See the Compliance Tab for links to related codes and standards and voluntary federal energy-efficiency program requirements.
Description
A renewable energy-ready home (RERH) is one that is built with the wiring and plumbing conduit and other components in place to facilitate the future installation of solar photovoltaic panels and/or solar water heating panels. Some energy-efficiency programs, like the U.S. Department of Energy’s DOE Zero Energy Ready Home Program, require homes to be renewable-energy ready.
When constructing a home to be renewable energy ready, space should be allocated in the utility room for solar water heating components, including a solar hot water tank and associated components. To meet the requirements of the DOE Zero Energy Ready Home program, dedicate space on the utility room wall for mounting the balance of system components. A plywood panel at least 3 ft x 2 ft should be fastened to the wall and clearly labeled as the “Balance of System Board.” This panel should be labeled on the plumbing riser diagram as an RERH component.
The purpose of the plywood backing is to
- Ensure a dedicated space for these components.
- Provide a secure foundation for mounting future equipment.
- Facilitate the future installation of these components by the installer.
How to Designate Utility Room Space for the Balance of System Board
- To meet the requirements of the DOE Zero Energy Ready Home program, designate a dedicated space for the future balance of system components, 3 ft tall by 2 ft wide. Locate the wall space adjacent to the empty space dedicated to the home’s future solar hot water heater.
- Label the space by placing a water resistant 10 in. x 6 in. label or sign in the center of the plywood that reads “Renewable Energy Ready Home - Solar Thermal Balance of System Board.”
- Record the balance of system wall location on the utility room floor plan to be provided to the homeowner. See Figure 1.
- Record the balance of system wall location on a plumbing riser diagram.

The Balance-of-System (BOS) components include all of the electrical, mechanical and hardware elements integrated into the solar hot water system. Some of those elements include: pumps, valves, and the differential controller. Many of the BOS components need to be protected from the weather elements. The parts that are required to be installed in weather-resistant enclosure require proper working and maintenance clearances. As this guide describes, a secure mounting space is required for those components as well.
Pump
In many types of solar hot water installations, a pump is required to circulate water from the storage tank to the solar array on the roof.
Gauges and Valves
Pressure gauges and relief valves help maintain the proper water pressure in the system. If the water pressure ever exceeds a certain limit, the relief valve allows pressure to escape the closed loop, ensuring system pipes remain intact.
Differential Controller
This control mechanism compares the temperature between the storage tank and the solar collector. If the solar collector is hotter than the storage tank by a certain amount, the controller turns on the circulation pump.
Success
Ensure adequate utility room early in the house design process to allow for ample space for solar water heating and photovoltaic system components.
Confirm with local code officials early in the design process what steps are needed to guarantee that installation of solar water heating panels will meet with local codes, homeowner's association covenants, and historic district regulations. See the article on building codes and regulations related to solar water heating systems at Energy.gov for additional information.
Protect the electrical and mechanical components of the solar water heating system from bulk moisture, high temperatures and direct sunlight. The utility room should be properly ventilated and maintain average indoor temperatures.
Climate
The DOE Zero Energy Ready Home PV-Ready Checklist (Revision 07) is required only under the following condition related to climate (See the Compliance Tab for other exceptions):
- Location, based on zip code, has at least 5 kWh/m2/day average daily solar radiation based on annual solar insolation using the PVWatts online tool. See map below.
In climates where freezing temperatures are likely to occur, a closed-loop anti-freeze system with heat exchanger will keep outdoor water pipes from bursting.

Training
Compliance
More
More Info.
Access to some references may require purchase from the publisher. While we continually update our database, links may have changed since posting. Please contact our webmaster if you find broken links.
The following authors and organizations contributed to the content in this Guide.
Sales
Solar DHW Ready Home =

Solar hot water systems use energy from the sun to heat water for use in the home. The easiest time to prepare a home for the installation of these systems is during design and construction. A solar hot water-ready home does this by providing plumbing lines from the attic to the hot water heater, chases for wiring, documentation that the roof is designed to support the extra weight of the solar thermal panels, adequate roof space for the solar collector array that is not shaded, and adequate space in the utility room for an additional solar hot water tank, pumps, and controls.
