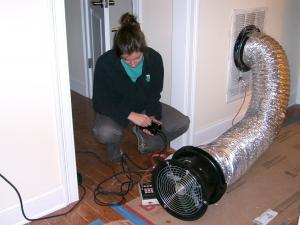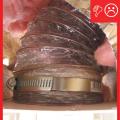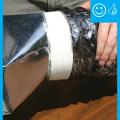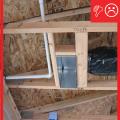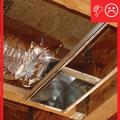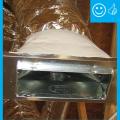Scope
If the heating and cooling duct distribution system is located in unconditioned space (e.g., a vented attic or crawlspace), test the ducts for air leakage to the outdoors (i.e., into unconditioned space) in addition to testing total duct leakage.
Use a testing protocol approved by Residential Energy Services Network (RESNET) (RESNET 2013). This testing is typically done by a home energy rater certified by RESNET.
- Test duct leakage after all components of the system have been installed and air sealed, including the air handler, the ductwork, the duct boots, and the register grilles atop the finished surfaces (e.g., drywall, carpeting, flooring).
- If there is more than one system in the home, assess leakage on a per-system, rather than per-home, basis.
- Visually inspecting ducts prior to drywall installation allows for easier corrections.
- Either visually inspect or duct blower test ventilation ducts (e.g., ducts used for a separately ducted ERV or HRV system).
- Testing to outdoors is not required by ENERGY STAR or codes if the ducts are located completely within the conditioned space of the home and if certain other conditions exist, as described in the Compliance tab.
See the Compliance Tab for links to related codes and standards and voluntary federal energy-efficiency program requirements.
Description
Duct leakage testing should be performed after all components of the system have been installed (including the air handler, ductwork, register boxes/boots, and all air devices such as diffusers, registers, or grills). Leakage limits should be assessed on a per-system, rather than per-home, basis. Duct leakage is determined and documented by a rater using a Residential Energy Services Network, Inc. (RESNET)-approved testing protocol. The accepted protocols are found in RESNET's Mortgage Industry National Home Energy Rating Systems Standards, Chapter 8, Section 803.3 (RESNET 2006).
Duct leakage testing per RESNET standards is performed using a duct tester such as the Minneapolis Duct Blaster or the Retrotec Duct Tester. The duct tester consists of three components: a calibrated fan that is used to either pressurize or depressurize the duct, a device to measure fan flow and building pressure, and supplies such as cardboard and tape or adhesive plastic sheeting to seal off the supply and return registers during the test. The fan is used to pressurize or depressurize the duct system to 25 pascals (0.10 inch water column [IN WC]) (RESNET Standards). Once at 25 pascals pressure, the air flow through the duct tester is read in cubic feet of air flow per minute at 25 pascals; this measurement is abbreviated as CFM25.
Two types of tests are performed: total duct leakage and leakage to the outdoors:
The “total” duct leakage test measures how much leakage there is for all of the ductwork connected to the HVAC system, including ducts located both outdoors and indoors. ENERGY STAR Single-Family New Homes Version 3 National Rater Field Checklist Item 6.4 requires that “total” duct leakage be the greater of ≤ 8 CFM25 per 100 square feet (ft2) of conditioned floor area or ≤ 80 CFM25 at final. For more on total duct leakage testing, see Total Duct Leakage.
The "duct leakage to the outdoors" test measures only duct leakage outside of the home’s air barrier, i.e., leakage to the outdoors, for example, into an unconditioned attic or crawlspace. ENERGY STAR Single-Family New Homes Version 3 National Rater Field Checklist Item 6.5 requires that duct leakage to the “outdoors” be the greater of ≤ 4 CFM25 per 100 ft2 of conditioned floor area or ≤ 40 CFM25.
When ducts are located in conditioned spaces, only the "total" duct leakage test needs to be conducted if certain conditions apply according to ENERGY STAR Version 3, Rev 11. Testing of duct leakage to the outdoors can be waived in accordance with the 2nd or 3rd alternative of ANSI / RESNET / ICC Std. 301, Table 4.2.2 (1), footnote (w). Alternatively, testing of duct leakage to outdoors can be waived in accordance with Section 5.5.2 of ANSI / RESNET / ICC Std. 380 if total duct leakage, at rough-in or final, is ≤ 4 CFM25 per 100 sq. ft. of conditioned floor area or 40 CFM25, whichever is larger.

The measured duct leakage can be compared to rated air handler flow to get a sense of the energy penalty that duct leaks are contributing in BTU/h. (This is not an ENERGY STAR requirement.) Cooling systems move 400 cubic feet of air per minute over the evaporator coil per ton of cooling. Each cubic foot of air moved will carry with it 30 BTU/h. A 2.5-ton cooling system moves 1,000 CFM of air and puts out 30,000 BTU/h. If that system has a measured duct leakage of 10% (100 CFM25), it is losing 3,000 BTU/h (1/4 ton) of cooling to outdoors.
Leakage limits are assessed on a per-system, rather than per-home, basis. So, for example, if a home has two furnaces, duct leakage must be measured in each system and compared to the square footage that the system conditions. Each system must meet the “total” and “outdoors” leakage requirements to qualify for the ENERGY STAR program.

How to Test Duct Leakage to the Outdoors
- Install a blower door in an exterior door that opens to a central location in the home. If the duct tester is set up to pressurize the duct system, then set up the blower door to pressurize the home. If the duct tester is set up to depressurize the duct system, set up the blower door to depressurize the home. Regarding pressurizing versus depressurizing, the test will work either way, the decision is up to the rater.
- Close all exterior doors and windows between the building and the outside during the test.
- Attach the duct that comes connected to the duct tester to the largest return duct grille using tape. Set up the duct tester per manufacturer's instructions to either pressurize or depressurize the duct system (whichever is preferred).
- Temporarily seal shut all of the other supply and return duct registers using cardboard and tape or removable adhesive plastic.
- Turn on the blower door fan and bring the building pressure to 25 pascals with reference to the outdoors.
- Turn on the duct tester fan and increase the air flow until the pressure inside the duct system is 0.0 (±0.1 pascal) with reference to the home. When both the house and the ducts are pressurized to 25 pascals with respect to outdoors, there should be no air flowing through duct leaks into the house. During this time, the blower door fan speed may have to be adjusted to make sure the home stays at 25 pascals with reference to outdoors.
- Note on the manometer connected to the duct tester the amount of air flow needed to maintain the duct pressure at 0 pascals with reference to the home. This number, in CFM, is the amount of duct leakage to the outside of the home’s air barrier, i.e., leakage to the outdoors, for example into an unconditioned attic or crawlspace.
- Take two measurements: the first measurement with the duct tester pressure probe in the return duct as shown in Figure 2 and the second with the duct tester pressure probe in a supply duct as far as possible from the return that the duct tester is connected to. Add both measurements together and divide by two. This will be the average measured duct leakage to the outdoors. Testing both the supply and return ducts can also show you where dominant sources of leakage are in the duct system, on the return side or on the supply side.
Success
After ducts are installed and before drywall is installed, the duct system should be visually inspected by a HERS rater to ensure that all duct connections are properly fastened and sealed, preferably with mastic. After all HVAC components, including registers and grilles, have been installed over finished surfaces (such as drywall or carpeting), the ducts should be tested for air leakage and proper air flow.
A HERS rater should confirm and document that duct leakage to the outdoors is the greater of ≤ 4 cubic feet of air flow per minute at 25 pascals (CFM25) per 100 ft2 of conditioned floor area or ≤ 40 CFM25 using a RESNET-approved testing protocol, such as a duct blaster test. An optional, additional duct blaster test can be conducted prior to drywall installation to measure duct leakage. If the leakage level is above 4 CFM25 per 100 ft2 of conditioned floor area, the builder, rater, or HVAC contractor may use a smoke machine to determine exact locations of leakage so they can be sealed before drywalling. If the Prescriptive Path has been chosen, the rater should also visually inspect that ducts are fully insulated (to R-8 for supply ducts and R-6 for returns and other ducts) along the length, including all connections, and that the insulation is not compressed by tight strapping, by framing members, or by excessive bending.
Climate
No climate-specific information applies.
Training
Compliance
Retrofit
The information provided for testing duct leakage in new homes applies to testing duct leakage in existing homes as well.
See Compliance tab.
More
More Info.
Access to some references may require purchase from the publisher. While we continually update our database, links may have changed since posting. Please contact our webmaster if you find broken links.
The following authors and organizations contributed to the content in this Guide.
Sales
Duct Leakage Test = Comfort Delivery Test
Comfort systems often distribute heated and cooled air through ducts. If these ducts have leaky connections and holes, they can leak significant amounts of conditioned air. This results in energy loss, comfort problems, and potential moisture problems, especially when the ducts run through unconditioned spaces (e.g., vented attics and crawl spaces). Duct leakage is tested using a fan designed to pressurize the ducts along with special gauges for calibrating the rate of leakage.
