Every year, tornadoes and other extreme windstorm events cause numerous injuries and fatalities and cost millions of dollars worth of property damage throughout the United States. As part of the National Windstorm Impact Reduction Program (NWIRP), the U.S. Department of Energy (DOE), along with the Federal Emergency Management Agency (FEMA) and other federal agencies, promote windstorm preparedness and the adoption of windstorm mitigation measures.
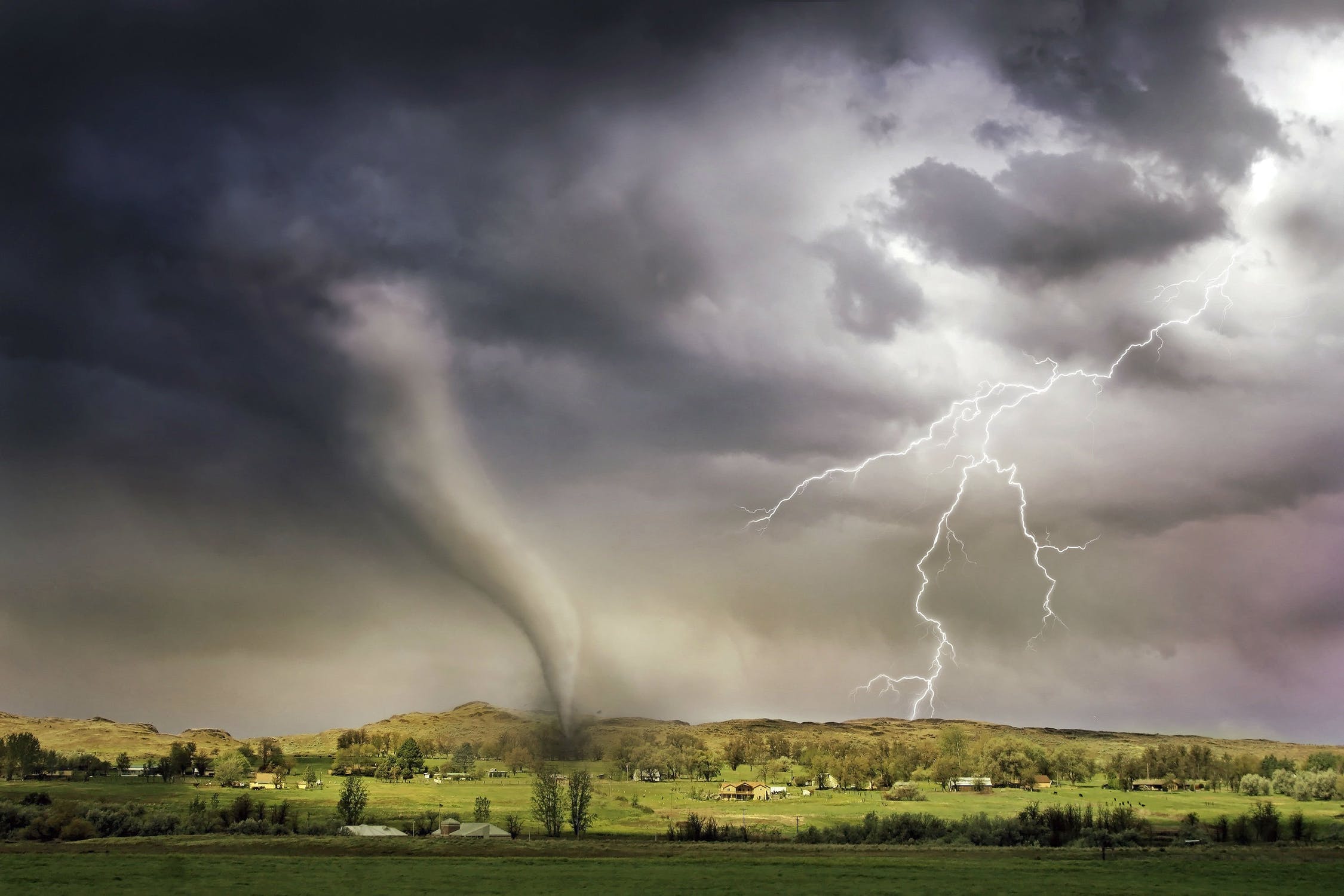
This guide provides a general overview of strategies to improve occupant safety and minimize property damage for new and existing homes and includes guidance on the following:
- understanding tornado and windstorm hazards
- identifying refuge areas and safe room options
- retrofitting for windstorm protection
- designing for tornado protection
Each of these topics is intended to help homeowners and their contractors or builders assess windstorm risks and consider mitigation measures for one- and two-family dwellings of three stories or less. Once the decision has been made to identify a refuge area, retrofit a home, or build a safe room, homeowners are encouraged to consult with a licensed design professional and review more detailed information, including:
- Tornado Protection: Selecting Refuge Areas in Buildings. FEMA P-431 (second edition, 2009)
- Wind Retrofit Guide for Residential Buildings. FEMA P-804 (2010)
- Safe Rooms for Tornadoes and Hurricanes: Guidance for Community and Residential Safe Rooms. FEMA P-361 (third edition, 2015)
Understanding Tornado and Windstorm Hazards
A tornado is a violently rotating column of air with wind speeds that can be significantly higher than the design wind speeds used in modern building codes (Figure 1). The severity of a tornado is categorized by the Enhanced Fujita Scale (EF Scale) and ranges in values from EF0 to EF5. These values represent wind speeds ranging from 65 mph to well over 200 mph. Although fewer than 5% of tornados have been classified as EF3 or greater, these extreme wind events have accounted for 86% of all tornado fatalities. Winds of this magnitude cause outward pressure or “suction” on walls, roofs, doors, and windows. When wind enters the home through a damaged window, door, or roof section, that wind pushes on the walls and roof from the inside. Wind forces pressurizing the inside of the home, combined with suction forces acting on the outside of the home, often result in catastrophic building failure. Homes that fail under the effects of extreme winds often appear to have exploded (Figure 2). For these reasons, wind pressures and debris impacts must be considered for spaces designated as safe rooms or tornado refuge areas.
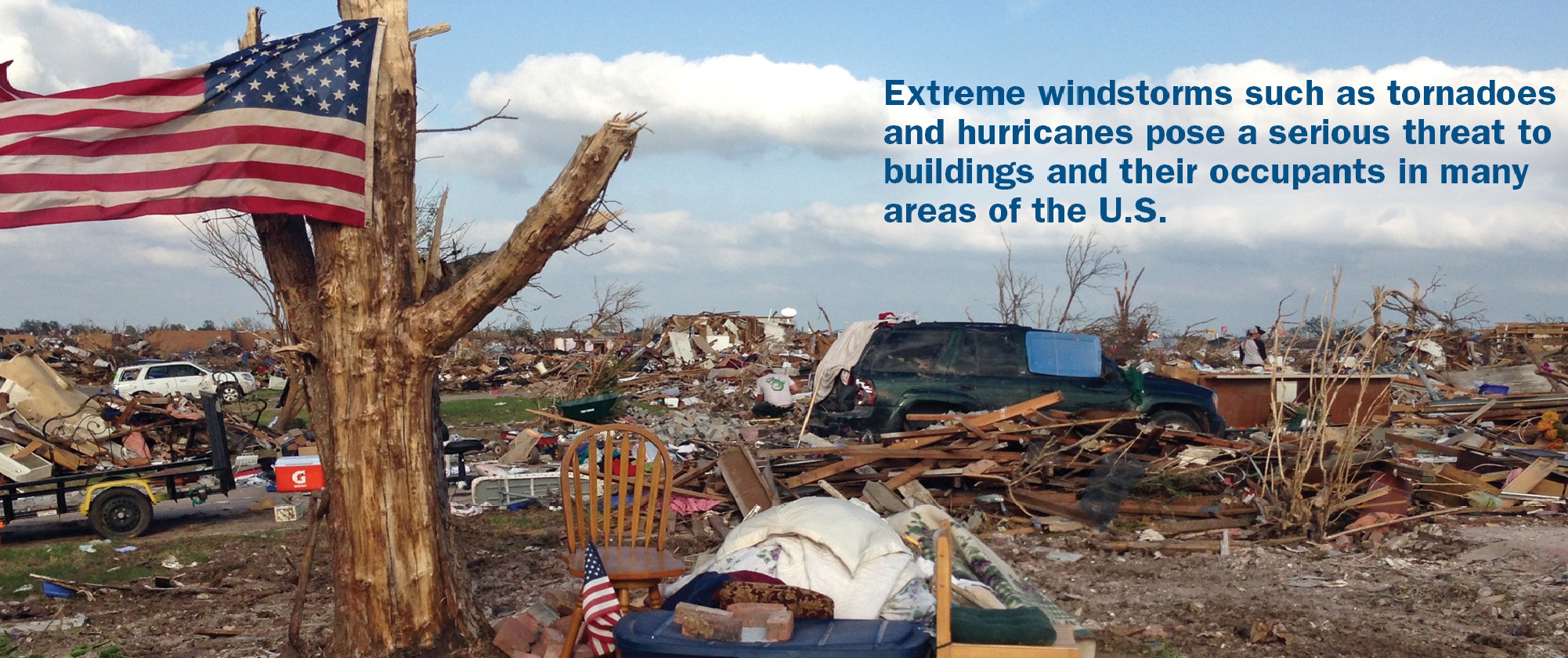
Safe Rooms
A safe room is a room or structure specifically designed and constructed to resist wind pressures and wind-borne debris impacts during an extreme-wind event for the purpose of providing “near-absolute” life-safety protection. A tornado-safe room is specifically designed to resist static pressures from design wind speeds of 250 mph and debris impacts equivalent to a 15-lb 2x4 missile striking a vertical surface at 100 mph. Residential safe rooms are designed for a maximum occupancy of 16 persons and must be located within 150 ft of the nearest dwelling unit entrance (ICC 500, FEMA 320/361). A safe room may be located above or below ground and may be either a separate detached structure or enclosed or partially enclosed within a dwelling unit. A safe room may be either site-built or prefabricated. Site-built safe rooms enclosed within a dwelling unit may be integrated into the dwelling unit structure. For homeowners, the decision to build a safe room is voluntary. This decision should be based on a desired level of safety that considers the probability and the severity of a tornado event and the vulnerability of occupants given other available refuge options within the home or nearby community. This decision should also consider the feasibility of constructing a safe room and its costs, particularly those in existing homes and in flood-prone areas. See the Building America Solution Center guide “Storm Shelters and Safe Rooms” for more information.
Best Available Refuge Areas
A refuge area is an area in an existing home or building that has been deemed by design professionals as likely to protect occupants during an extreme wind event better than other areas in the home when a safe room is not available. Like a safe room, a refuge area should provide at least 5 square feet (sf) of space per occupant. A best available refuge area (BARA) can be identified using a checklist developed by FEMA for use in its Building Science - High Winds publications. The best available refuge area checklist includes questions that are designed to identify structural and non-structural vulnerabilities to windstorm damage. Each is associated with a score. Lower scores indicate structural features that are likely to provide better levels of protection compared to higher scores which may indicate that a refuge area is more vulnerable to wind damage and less able to provide adequate life-safety protection.
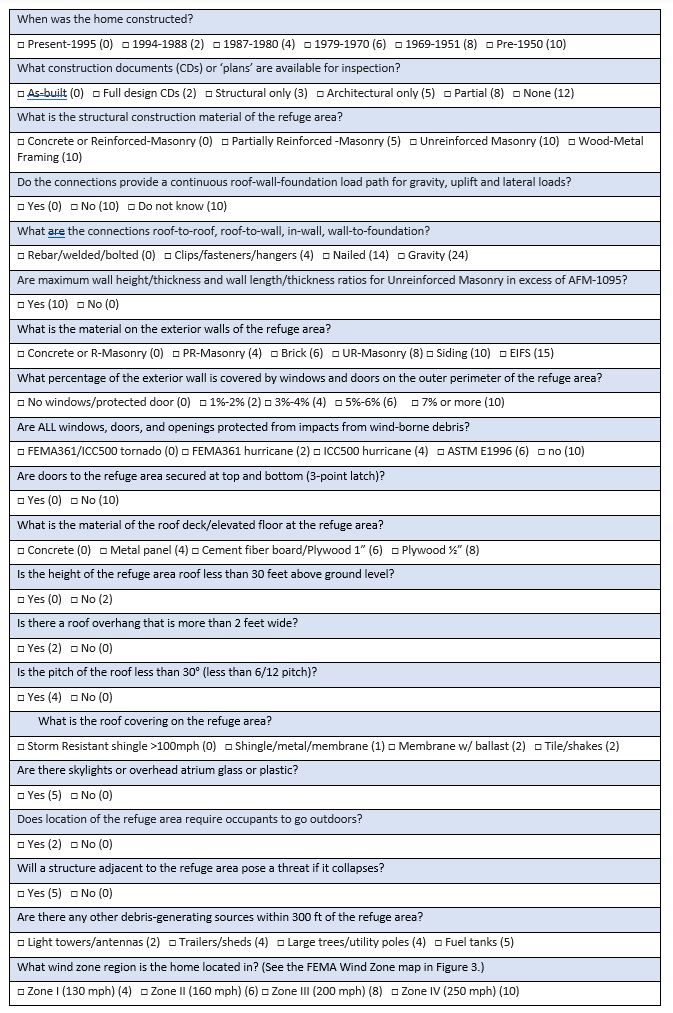

Zone III, IV, and Hurricane-Prone Regions – High Risk
For homes without a basement, small interior rooms located on the lowest level of the structure are usually the safest and may be reinforced for refuge area use. Figures 4 and 5 show examples of two interior rooms that survived an EF4 tornado. Interior non-load-bearing partitions often remain intact and protect occupants from falling debris even as the roof and load-bearing walls fail. In addition to identifying potential refuge areas, the Best Available Refuge Area checklist may also help identify retrofit options for existing homes in order to further improve safety and minimize property damage. It should be noted, however, that only a tornado-safe room designed to FEMA P-361 criteria can provide near-absolute life-safety protection. Unless designed to meet FEMA P-361 criteria for a tornado-safe room, occupants may still be injured or killed in a refuge area during an extreme-wind event.
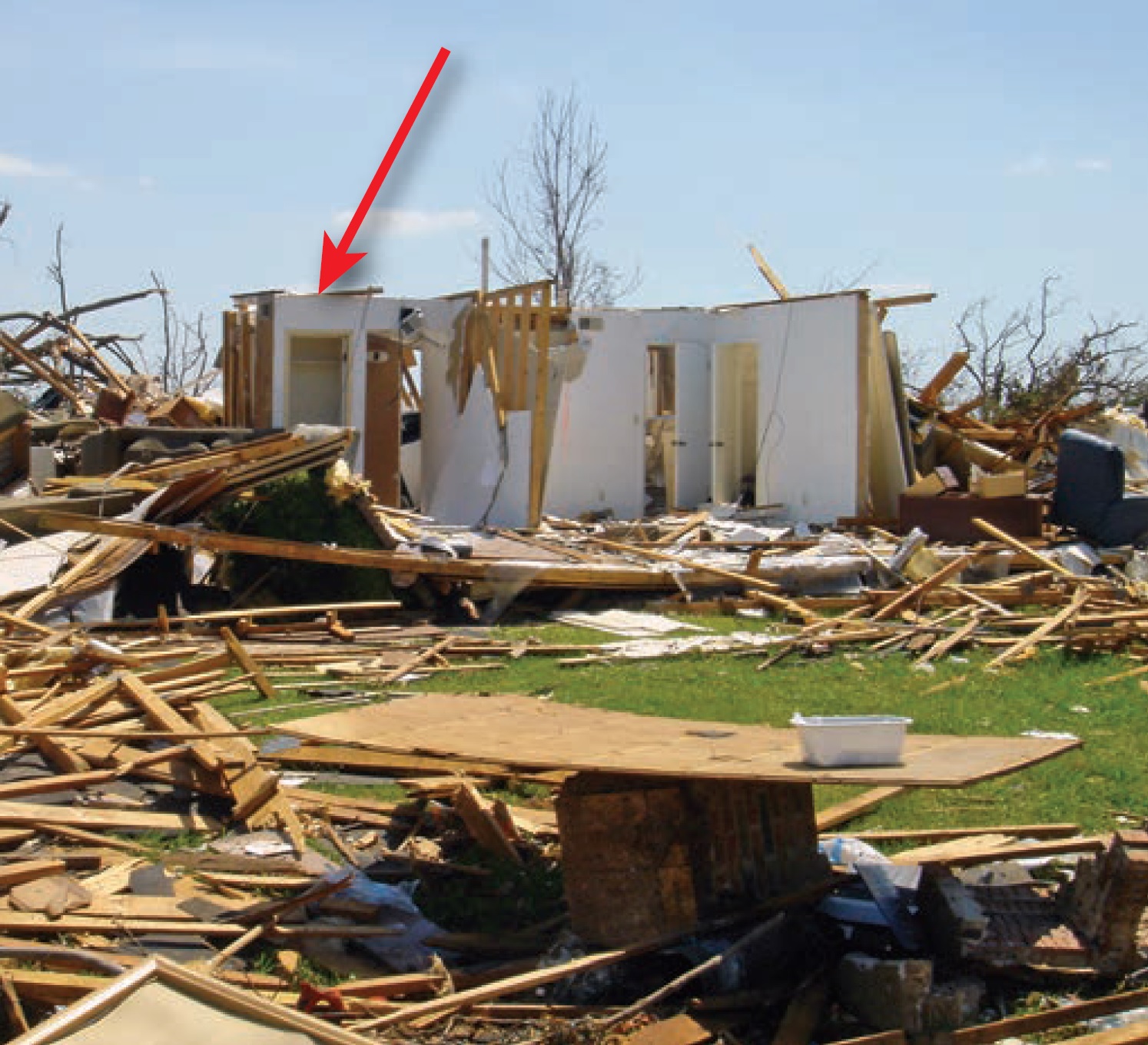
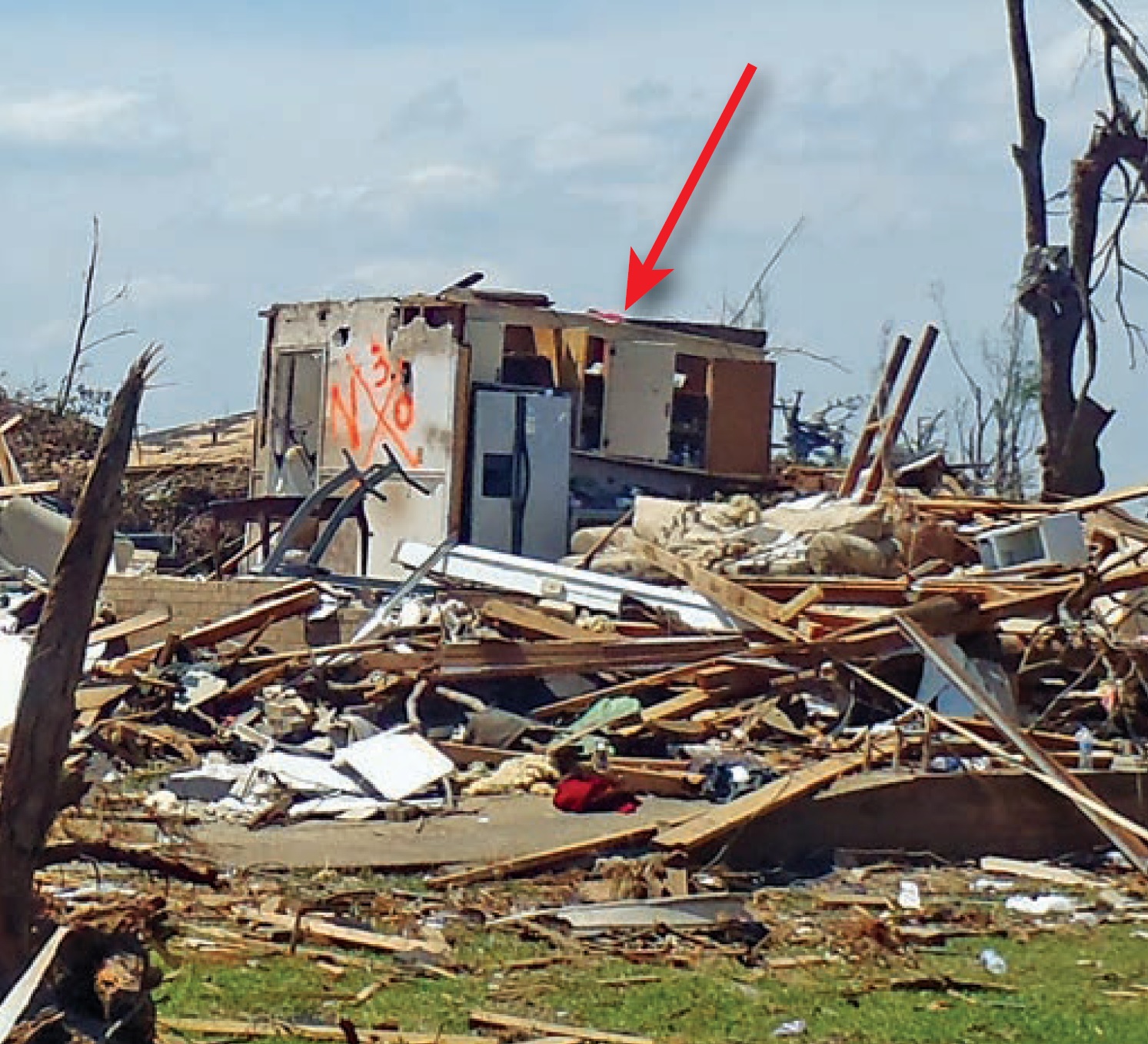
Retrofitting for Windstorm Protection
Retrofitting an existing home for windstorm protection may improve occupant safety and minimize property damage from wind and water infiltration. Other benefits may include reduced insurance premiums and financial assistance through federal and state programs such as FEMA’s Hazard Mitigation Assistance grant program. Retrofitting an existing home for windstorm protection, however, may still involve significant costs to the homeowner, trigger other code-compliance upgrade requirements, and displace occupants while the work is being performed. Factors that homeowners and their contractors or builders need to consider in the decision-making process to implement include:
- Is the house a good candidate for a wind retrofit project?
- What is the desired level of protection?
- What retrofit options are cost-effective for the desired level of protection?
Retrofit Evaluation
To answer these questions, a qualified evaluator should assess the existing condition of the home and provide the technical information needed for selecting and implementing cost-effective wind retrofit measures. An evaluator may be a licensed design professional, building official, or other individual certified through a recognized federal, state, local, or non-profit wind retrofits programs such as the Institute for Business and Home Safety (IBHS) FORTIFIED Homes™ program.
To determine if the house is a good candidate for a wind retrofit project, the evaluator will assess areas of the home that are typically vulnerable to failure in high winds and components that will be affected by potential wind retrofit actions, including:
- roof coverings
- roof structure
- door and window openings
- exterior walls
- foundation
- load path connections
- attached structures.
The evaluation process should first identify if any significant deficiencies or conditions exist that must be corrected for the wind retrofit to meet the basic performance assumptions of FEMA P-804. Deficiencies may include, but are not limited to:
- Rot, deterioration, or damage to the structure or envelope
- Insect infestation or damage
- Inadequate, damaged, or undermined foundations.
Next, the evaluation should include a thorough inspection and assessment of the envelope and structure. The envelope assessment and structural assessment should include the items listed in Table 2.
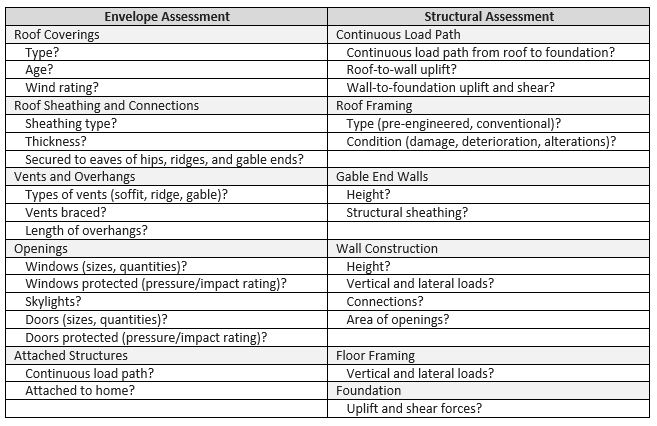
Retrofit Options
Once the determination has been made that the house is a good candidate for a wind retrofit project, the evaluator, the homeowner, and their contractor or builder should discuss the desired level of protection and the costs associated with the desired level of protection. Based on observations from previous post-disaster investigations, FEMA has determined it is unlikely that a single retrofit measure will provide improved protection and risk reduction from a wind event. As a result, FEMA P-804 provides groups or “packages” of retrofit measures for a more comprehensive and cost-effective solution to risk reduction. These retrofit packages consist of prescriptive retrofit measures designed primarily for one- and two-family wood-framed structures; these are grouped by the level of protection each package provides, including:
- Basic – Roof decking and coverings, vents and soffits, overhangs, gable-end walls, and openings
- Intermediate – Basic plus attached structures and added strengthening for gable-end walls and openings
- Advanced – Intermediate plus continuous roof-to-foundation load path and added strengthening for openings.
Each package builds on the retrofits of the previous package to provide increasing levels of wind hazard resistance and reduction in losses, as shown in Figure 6. Developed in conjunction with FEMA P-804, the IBHS FORTIFIED Homes™ program provides similar groups of retrofit measures categorized by FORTIFIED Roof (formerly Bronze), FORTIFIED Silver, and FORTIFIED Gold. Each of these designations corresponds to FEMA P-804 Basic, Intermediate, and Advanced protection levels.
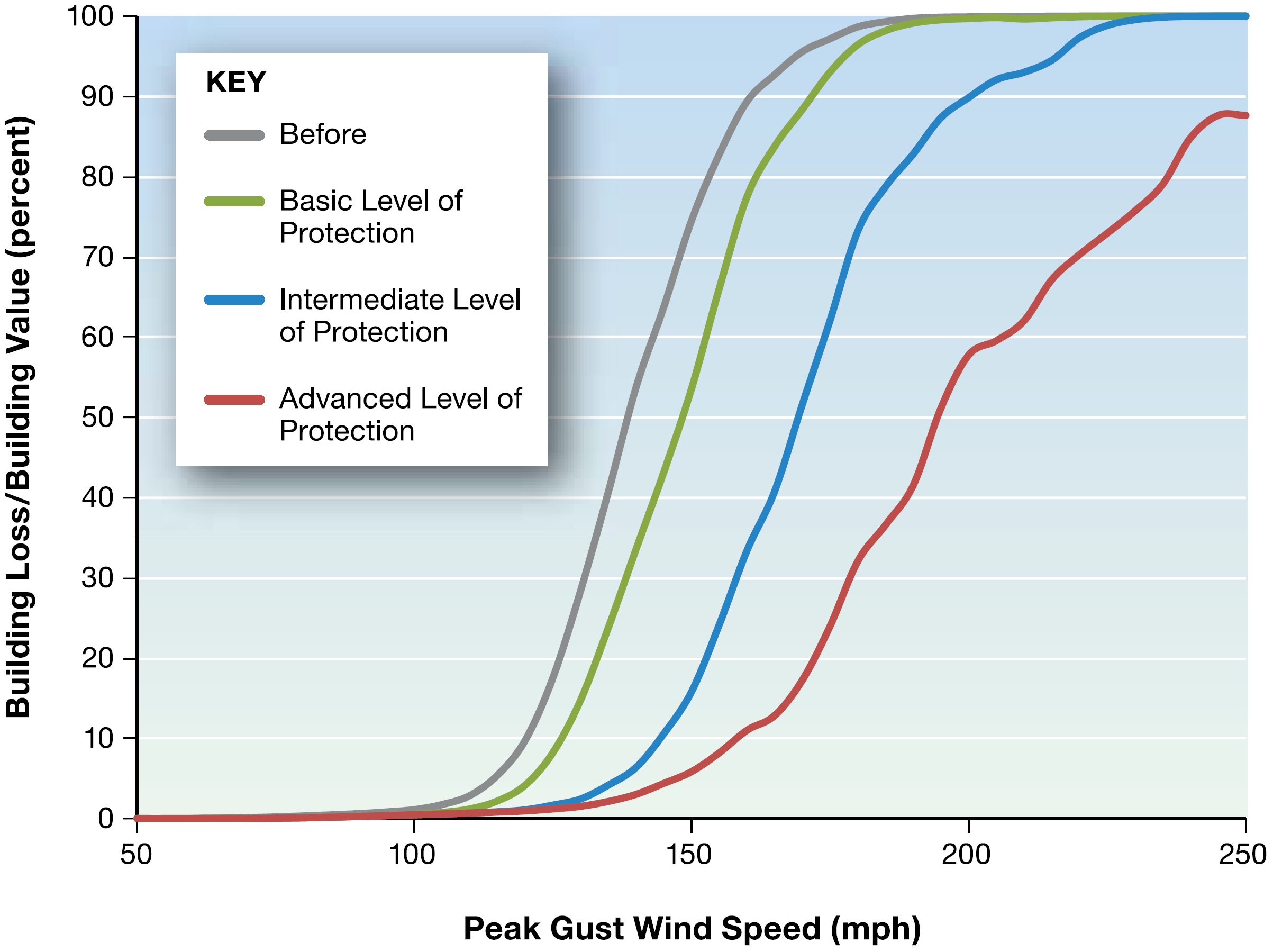
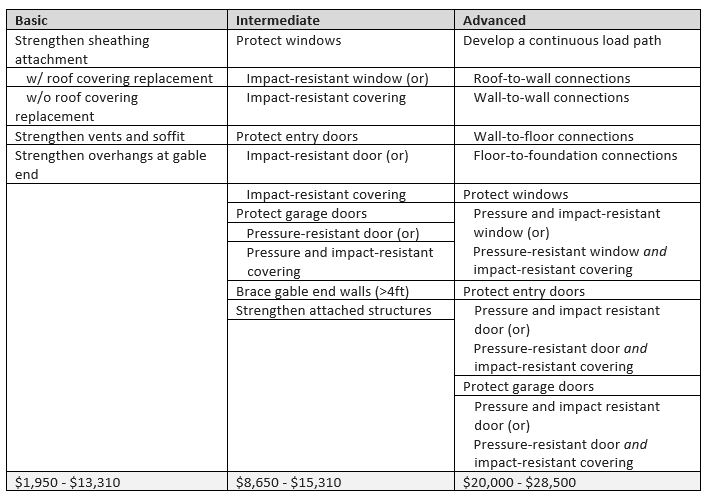
Designing for Tornado Protection
While retrofitting an existing home for windstorm protection may improve occupant safety, wind retrofit measures are primarily intended to minimize property damage. It should again be noted that only a tornado-safe room designed to FEMA P-361 criteria can provide near-absolute life-safety protection. Unless designed to meet FEMA P-361 criteria for a tornado-safe room, occupants may still be injured or killed in a home during an extreme wind event, even if the home has been retrofitted to an advanced level of protection.
A safe room is a room or structure specifically designed and constructed to resist wind pressures and wind-borne debris impacts during an extreme-wind event for the purpose of providing “near-absolute” life-safety protection. A tornado-safe room is specifically designed to resist pressures and debris impacts associated with wind speeds up to 250 mph. Safe rooms are intended to protect occupants during short-term, extreme-wind events (2 hours for tornados and 24 hours for hurricanes). Safe rooms are not intended to provide long-term shelter for occupants whose homes have been damaged or destroyed. Safe rooms may cost between 5% and 10% of the cost of the home or building (FEMA 320). Incorporating the safe room into a planned renovation or building project may reduce the cost of adding a safe room to an existing home. Like windstorm retrofits, installing a safe room in a new or existing home may reduce insurance premiums and may be eligible for financial assistance through federal and state programs such as FEMA’s HMA grant program. As of 2015, more than $900 Million in FEMA assistance was used to install more than 25,000 residential and community safe rooms in the United States.
A summary of safe room design, construction, operation, and maintenance information can be found in the Storm Shelters and Safe Rooms guide in the Solution Center. For more detailed information on planning for a tornado-safe room, homeowners and their contractors or builders are advised to review FEMA P-320 Taking Shelter from the Storm: Building a Safe Room for Your Home or Small Business. For more detailed guidance on designing a tornado-safe room, licensed or registered design professionals are advised to review FEMA P-361 Safe Rooms for Tornadoes and Hurricanes: Guidance for Community and Residential Safe Rooms and ICC 500 Standard for the Design and Construction of Storm Shelters as referenced by the International Residential Code (IRC).
More Info
The following authors and organizations contributed to the content in this Guide.