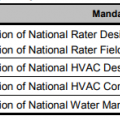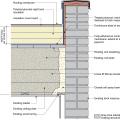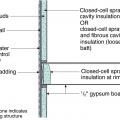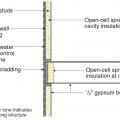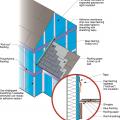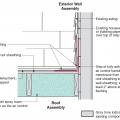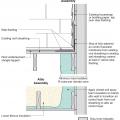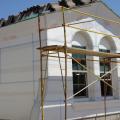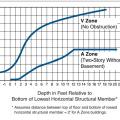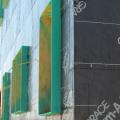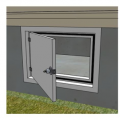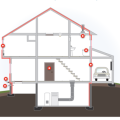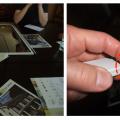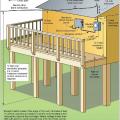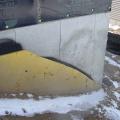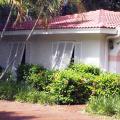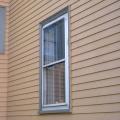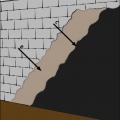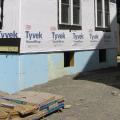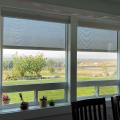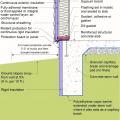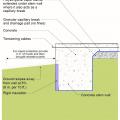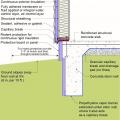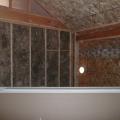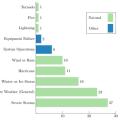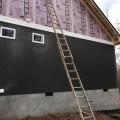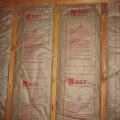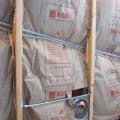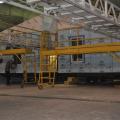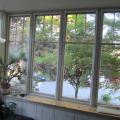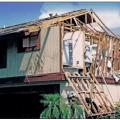Showing results 1201 - 1250 of 4973
Exhaust fan installed but in wrong direction causing excessive bend and duct is uninsulated
Exhaust pipe should be made of smooth, rigid duct and any bends should be gradual, not sharp
Exhibit 2: Mandatory Requirements for All Certified Homes Version 3/3.1 (Rev. 09)
Existing flat roof and wood-framed walls are retrofitted with a new fully adhered air barrier membrane plus polyisocyanurate rigid foam insulation and a roofing membrane water control layer
Existing low-slope (“flat”) roof and brick masonry walls with a new fully adhered air barrier membrane plus polyisocyanurate rigid foam insulation and a roofing membrane water control layer
Existing wall-to-lower roof transition retrofitted with a new strip of fully adhered air control transition membrane, new step flashing, new roof underlayment, and new cladding
Existing wall-to-lower roof transition with a new strip of fully adhered air control transition membrane, new step flashing, new roof underlayment, and new cladding – view from eave
Existing wall-to-lower roof with attic transition with a new strip of fully adhered air control transition membrane, new step flashing, new roof underlayment, and new cladding – view from eave
Expanded polystyrene insulation is installed with joints taped and lath attached in preparation for the application of stucco
Expected flood damage (as a percent of building’s pre-damage market value) at flood depths above the bottom of the floor beam), for a building in the coastal V Zone and riverine A Zone.
Extension boxes of plywood built around the windows on this wall retrofit will be flush with the outer layer of exterior rigid insulation
Exterior electrical service components are raised and clearances are provided around components to minimize contact with flood waters and people
Exterior fiberglass insulation on this new home was (incorrectly) cut to terminate below-grade after backfill, which will expose the above-grade portions of the foundation wall to cold temperatures
Exterior low-e storm windows were added to historic Halligan Hall on the U.S. Naval Academy campus in Annapolis, Maryland; frames were custom colored to match the existing seafoam green window trim
Exterior shading devices such as awnings or overhangs can significantly reduce cooling loads
Exterior shading devices such as these Bahama shutters can significantly increase the hours of safety provided by a home during an extreme heat event.
Exterior surface of below-grade walls finished as follows: For poured concrete, concrete masonry, and insulated concrete forms, finish with damp-proof coating
Exterior surface of below-grade walls finished as follows: For wood-framed walls, finish with polyethylene and adhesive or other equivalent waterproofing
Exterior XPS basement insulation is correctly installed to completely cover the foundation wall
External solar screens are an effective way to reduce solar heat gains through windows while maintaining view.
Externally insulated concrete slab-on-grade foundation with a turn-down footing, showing anchorage of the wall to the foundation for seismic resistance
Externally insulated post-tensioned concrete slab-on-grade foundation wall with a turn-down footing showing anchorage of the wall to the foundation for seismic resistance
Externally insulated post-tensioned concrete slab-on-grade foundation wall with a turn-down footing showing anchorage of the wall to the foundation for seismic resistance
Extra-wide air sealing tape seals seam where the structural insulated panels (SIPs) that form the roof and walls meet.
Extreme weather, such as wind, fire, flood, or extreme heat (included in the Severe Weather category above) causes most large electric disturbance events in the U.S (defined as affecting at least 50,000 customers) (data from 2000-2016)
Extruded polystyrene (XPS) rigid foam is taped at the seams to provides a continuous air and weather-resistant barrier so no house wrap is needed; it also provides a continuous layer of insulation.
Faced fiberglass batt insulation can be stapled to the stud faces or slightly inset, but avoid compressing the batts
Factory construction practices offer a climate-controlled environment for constructing high-performance homes.
Factory-made interior removable storm windows have a flexible silicon frame press into place to air seal and insulate the existing window.
Failure at a gable end of a home under hurricane force wind conditions due to improper continuous load path design.
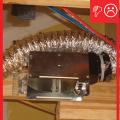
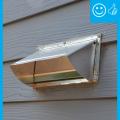
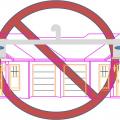
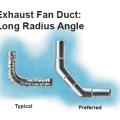

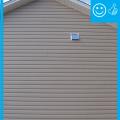
![Exhibit 1 - DOE ZERH Mandatory Window Requirements [Revision 07].](/sites/default/files/styles/image_gallery/public/images/Exhibit%201%20-%20DOE%20ZERH%20Mandatory%20Window%20Requirements%20%5BRevision%2007%5D.PNG?h=5011d094&itok=77F1NLbD)
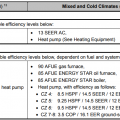
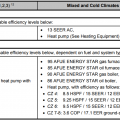
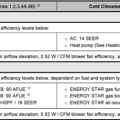
![Exhibit 2 - DOE ZERH Target Home HVAC Equipment Requirements [Revision 07]](/sites/default/files/styles/image_gallery/public/images/Exhibit%202%20-%20DOE%20ZERH%20Target%20Home%20HVAC%20Equipment%20Requirements%20%5BRevision%2007%5D.PNG?h=d679e621&itok=GZIXoQcR)
![Exhibit 2 - DOE ZERH Target Home Window Requirements [Revision 07].](/sites/default/files/styles/image_gallery/public/images/Exhibit%202%20-%20DOE%20ZERH%20Target%20Home%20Window%20Requirements%20%5BRevision%2007%5D.PNG?h=ece36b75&itok=FKXUfwVK)
