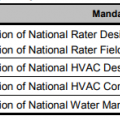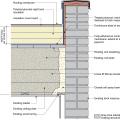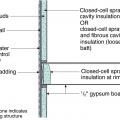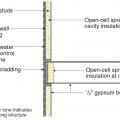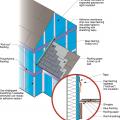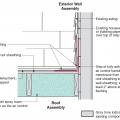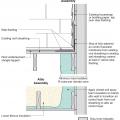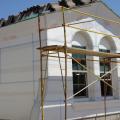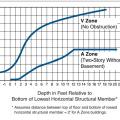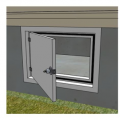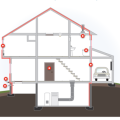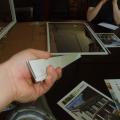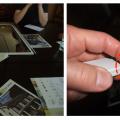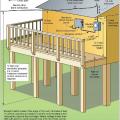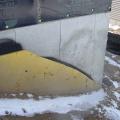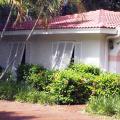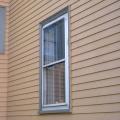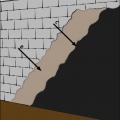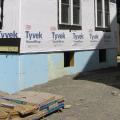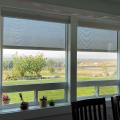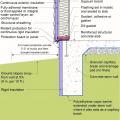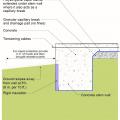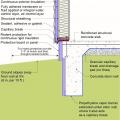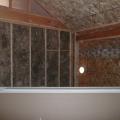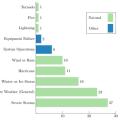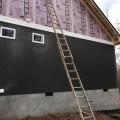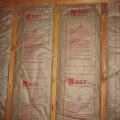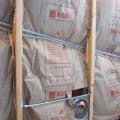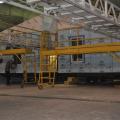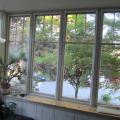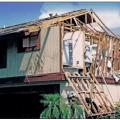Showing results 1001 - 1250 of 4973
DP Construction built this 1,664-ft2 home in Prattville, Alabama, to the performance criteria of the DOE Zero Energy Ready Home (ZERH) program.
DP Construction built this custom spec home in the hot-humid climate in Prattville, AL, and certified it to DOE Zero Energy Ready Home specifications in 2016.
Draft stopping and air barrier at tub enclosure − plan view
Drainage and back ventilation of wood cladding is provided by ¾ inch furring (1x4).
Drainage and waterproofing system components in a basement, single perimeter drain system, footing detail
Drainage behind stone cladding is provided by “grooved” rigid insulation coupled with a filter fabric.
Drainage behind wood shingle cladding is provided by a 3/8-inch-thick drainage mat.
Drifting of snow led to heavy accumulation between the gables which required snow removal to reduce risk of roof collapse
Drip flashing at the door head and drip flashing with hook at the head help to keep out wind-driven rain.
Drop-in ceiling assemblies consisting of suspended ceiling tiles (common in multifamily buildings) are often insulated with fiberglass or mineral wool batt insulation.
Dropped hallway ceiling duct chase with drywalled soffit
Dropped hallway ceiling with drywall
Dry wells are underground tanks that store water to percolate or drain slowly to another site or sewer.
Dryer exhaust duct should vent directly to the exterior via a smooth, rigid metal duct
Dryer vent is run vertical with a 90 degree bend and does not vent to the outside
Drywall is installed above the spacer board and drywall or another sheet good is installed below the spacer board to provide an air barrier on the exterior wall below the steps
Drywall is installed before framing in dropped soffits to provide an air barrier above these duct chases.
Drywall was removed and the existing 2x4 walls were filled with 3.5 inches of dense-packed cellulose. Outside, the ½-inch plywood was topped with house wrap, 1.5 inches closed-cell rigid foam, 1x3 furring strips, and fiber cement siding.
Duct boot is air sealed to ceiling by covering the seam with fiberglass mesh tape and mastic
Duct boots sealed to floor, wall, or ceiling using caulk, foam, mastic tape, or mastic paste
Duct lacks adequate support to carry the weight so the few straps are pinching the duct
Duct to boot connection of jump duct not fastened and sealed
Duct/pipe penetration with metal cap flashing and wood blocking for trim attachment
Ducted whole-house fans should be installed with the duct curved and the fan suspended from rafters to reduce noise and vibration transmission to the living area.
Ductless indoor units like this one are controlled individually by handheld remote controllers.
Ducts are insulated but strapping is compressing the insulation therefore reducing the R-value
Ducts running parallel to trusses have limited width due to truss spacing
Ducts sagging because supports not installed at regular intervals
Ductwork located in a vented attic is subject to high attic temperatures and significant heat gain through the walls of the ducts
Dune erosion caused by the combination of a hurricane and a nor’easter in Ocean City, New Jersey
Durability concerns on a house continuously sheathed with a proprietary fiber structural panel used as bracing. Photo 1 of 2.
Durability concerns on a house continuously sheathed with a proprietary fiber structural panel used as bracing. Photo 2 of 2.
Durable Energy Builders installed a natural gas generator integrated with the solar electric system via a “smart panel” so that household utilities automatically switch to the generator during power outages in the disaster-resilient home.
During drought periods, an integrated back-up system adds city water to maintain the Durable Energy home’s 11,500-gallon cistern at 25% capacity or more.
During high wind events, high localized areas of negative pressure (“suction”) occur above roof membranes
During high wind events, sloped roofs and flat roofs experience higher uplift forces than flat roofs with parapets
During high wind events, vortices form along the edges of the roof creating areas of localized negative pressure (“suction”) above the roof
Dwell Development built this custom for custom spec home in the marine climate in Seattle, WA, and certified it to DOE Zero Energy Ready Home specifications in 2020.
Dwell Development built this custom spec home in the marine climate in Seattle, WA, and certified it to DOE Zero Energy Ready Home specifications in 2016.
Dwell Development built this custom spec home in the marine climate in Seattle, WA, and certified it to DOE Zero Energy Ready Home specifications in 2018.
Dwell Development built this custom spec home in the marine climate in Seattle, WA, and certified it to DOE Zero Energy Ready Home specifications in 2021.
Dwell Development built this production home in the marine climate in Seattle, WA, and certified it to DOE Zero Energy Ready Home specifications in 2015.
Dwell Development built this system home in the marine climate in Seattle, WA, and certified it to DOE Zero Energy Ready Home specifications in 2013.
E2 Homes built this custom for buyer home in the hot-humid climate in Maitland, FL, and certified it to DOE Zero Energy Ready Home specifications in 2016.
E2 Homes built this custom home in the hot-humid climate in Winter Park, FL, and certified it to DOE Zero Energy Ready Home specifications in 2013.
Each floor of this two-story modular home is constructed in a factory, including the 2x6, 24-inch on-center walls, R-21 fiberglass batt cavity insulation, and rigid exterior foam, housewrap, windows, and trim, then connected on site.
Each unit in a multifamily building should have its own supply and exhaust ventilation
Earth tubes buried in the ground can provide pre-cooling of ventilation air or primary cooling if designed deep and long enough
Earthquake-actuated automatic gas shutoff valves are installed on the downstream or homeowner’s side of the meter.
Earthquake-ready home actions include securing cabinets, shelves, and heavy furniture or electronics to walls and preparing utilities for disruptive movement.
Earthquake-ready home actions include securing water heaters, shelves, and heavy furniture to walls and preparing utilities for emergency shut-off.
East- and west-facing walls receive significantly more sun than north- and south-facing walls in the summertime
EcoSun Homes built this custom spec home in the hot-humid climate in Port Charlotte, FL, and certified it to DOE Zero Energy Ready Home specifications in 2020.
Effectively manage below-grade water in urban sites to prevent moisture issues in new and existing buildings. This foundation wall has been waterproofed to prevent water infiltration.
Electrical outlet boxes can come with built-in gaskets or holes in the box can be sealed with a fire-rated sealant
Electronically controlled dampers allow this central air system to provide zoned heating and cooling to specific parts of the home.
Element Design Build built this custom spec home in the hot-dry climate in Henderson, NV, and certified it to DOE Zero Energy Ready Home specifications in 2016.
Elevator shafts in multistory buildings are isolated from corridors by using “vestibules” or air-sealed entryways that provide a secondary air barrier when elevator doors are opened
Encourage dune formation by installing sand fences or pallets and planting dune grasses.
End conditions for braced wall lines with continuous sheathing, Figure R602.10.7 in the IRC
End wall failure under hurricane force winds due to inadequate bracing of the gable end wall.
Energy efficiency is a highly desired featured by many home buyers, helping to drive home sales.
ENERGY STAR appliances like the dishwasher and refrigerator save energy and money for consumers.
ENERGY STAR ceiling fans can help occupants feel cool so HVAC air conditioning systems can be turned down for energy savings.
ENERGY STAR Certification Criteria for Residential Windows, Doors, and Skylights, Version 7.0, effective 10-23-23
ENERGY STAR certified LEDS save energy and money compared to halogen lamps used for the same application.
ENERGY STAR offers this label for certified low-E storm windows in cool climates
ENERGY STAR offers this label for certified low-E storm windows in warm climates
ENERGY STAR reflective roof shingles and low-SHGC windows with low-emissivity coatings help to minimize solar heat gain.
ENERGY STAR reflective shingles cover the roof, which is ideally angled for solar panels.
ENERGY STAR requires exhaust fans set for intermittent operation to have a sound rating of ≤ 3 sones and exhaust fans set for continual operation to have a sound rating of ≤ 1 sone.
ENERGY STAR-rated ceiling fans and openable windows oriented to prevailing summer breezes help provide low-cost cooling.
ENERGY STAR-rated ceiling fans save energy when operating and provide cooling movement to reduce the need for coolant-based air conditioning.
Energy Vision Homes built this custom for buyer home in the cold climate in Wilton, NH, and certified it to DOE Zero Energy Ready Home specifications in 2021.
Engineered studs of wood mixed with resin provide very straight, strong studs for the 2x6 walls.
Ensure that attached garages in multifamily buildings are well-ventilated to reduce the presence of airborne contaminants in the garage and occupied space
Epoxy paint is installed to provide a moisture control layer on the surface of an existing basement slab
Equations for calculating duct cross-sectional area for round and rectangular ducts; area is used with measured velocity to calculate airflow
Equipment needed to pressure test the airtightness of walls separating the house from an attached garage
Evaporative Cooler Sizing in ACH based on wet-bulb temperatures at 1% summer design conditions
Evaporative coolers use a fan to draw outside air through a wetted pad which cools and humidifies it
Evaporative cooling is most appropriate in areas where the summer design mean coincident wet bulb temperature is less than 70°F, shown in purple here and labeled as region “A”
Even when wind is blowing parallel to a wall, an open casement window can create a zone of higher pressure near the window opening, driving airflow into the house
Even with R-30 of insulation in the wall, its overall R-value is R-5 if it has single-pane windows; triple-pane windows bring that up to R-16
Every natural gas appliance has a shutoff valve in the gas line to the appliance that can be manually shut off if a leak happens at a specific appliance or in preparation for an impending natural disaster.
Every year, tornadoes and hurricanes cause injuries, deaths, and millions of dollars’ worth of property damage
Evolutionary Home Builders built this custom home in the cold climate in Forest, IL, and certified it to DOE Zero Enrgy Ready Home in 2015.
Example A of a gable truss and gable end wall bracing for a home in a hurricane region
Example B of a gable truss and gable end wall bracing for a home in a hurricane region
Example expanded performance table from a 1.5-ton air conditioner
Example of a basic layout for a DC-coupled off-grid solar battery system using a MPPT solar charge controller
Example of a home computer station where an advanced power strip might be used with a computer, monitor, and speakers
Example of a portable gasoline powered electric backup generator to be used during power outages.
Example of a touchscreen control interface that allows a resident to adjust the lighting and integrate other home technologies, such as a security system or sound system
Example of a truss bracing requirement tag that some truss manufactures place strategically onto the truss to remind installers
Example of an earth-sheltered home in hot climate Tempe, AZ uses the cooling properties of the ground to decrease cooling costs
Example of an entertainment center where an advanced power strip might be used to control a DVD, game console, and speakers
Example of an HVAC installer’s balancing report form
Example of masonry construction. Wall separated from building envelope due to inadequate vertical wall reinforcing in connection to horizontal tie-beam.
Example of setback from wildland vegetation Image title: Homes sited on hills in wildfire prone areas should be set back at least 50 feet from downslope wildland vegetation.
Example sill detail of replacement window in conjunction with siding replacement
Example sketch of porch for calculations showing tributary areas for column uplift loads
Example truss bracing for resisting wind loads as determined by design software used by truss manufactures
Examples of a motion sensor that is integrated with a light fixture (left) and a ceiling-mounted sensor (right) that is separate from the light fixtures but is used to turn on or turn off the lights.
Examples of many common ceiling penetrations that will be difficult to insulate and air seal in this cathedral ceiling.
Examples of Related Projects that Can be Done while Conducting a Roof Replacement or Bathroom Remodel
Excess Flow Valves and Earthquake-Actuated Gas Shutoff Valves are two different types of valves that automatically stop the flow of gas into the house: excess flow valves stop gas flow if there is a break in the line, earthquake valves stop gas flow if th
Exhaust fan installed but in wrong direction causing excessive bend and duct is uninsulated
Exhaust pipe should be made of smooth, rigid duct and any bends should be gradual, not sharp
Exhibit 2: Mandatory Requirements for All Certified Homes Version 3/3.1 (Rev. 09)
Existing flat roof and wood-framed walls are retrofitted with a new fully adhered air barrier membrane plus polyisocyanurate rigid foam insulation and a roofing membrane water control layer
Existing low-slope (“flat”) roof and brick masonry walls with a new fully adhered air barrier membrane plus polyisocyanurate rigid foam insulation and a roofing membrane water control layer
Existing wall-to-lower roof transition retrofitted with a new strip of fully adhered air control transition membrane, new step flashing, new roof underlayment, and new cladding
Existing wall-to-lower roof transition with a new strip of fully adhered air control transition membrane, new step flashing, new roof underlayment, and new cladding – view from eave
Existing wall-to-lower roof with attic transition with a new strip of fully adhered air control transition membrane, new step flashing, new roof underlayment, and new cladding – view from eave
Expanded polystyrene insulation is installed with joints taped and lath attached in preparation for the application of stucco
Expected flood damage (as a percent of building’s pre-damage market value) at flood depths above the bottom of the floor beam), for a building in the coastal V Zone and riverine A Zone.
Extension boxes of plywood built around the windows on this wall retrofit will be flush with the outer layer of exterior rigid insulation
Exterior electrical service components are raised and clearances are provided around components to minimize contact with flood waters and people
Exterior fiberglass insulation on this new home was (incorrectly) cut to terminate below-grade after backfill, which will expose the above-grade portions of the foundation wall to cold temperatures
Exterior low-e storm windows were added to historic Halligan Hall on the U.S. Naval Academy campus in Annapolis, Maryland; frames were custom colored to match the existing seafoam green window trim
Exterior shading devices such as awnings or overhangs can significantly reduce cooling loads
Exterior shading devices such as these Bahama shutters can significantly increase the hours of safety provided by a home during an extreme heat event.
Exterior surface of below-grade walls finished as follows: For poured concrete, concrete masonry, and insulated concrete forms, finish with damp-proof coating
Exterior surface of below-grade walls finished as follows: For wood-framed walls, finish with polyethylene and adhesive or other equivalent waterproofing
Exterior XPS basement insulation is correctly installed to completely cover the foundation wall
External solar screens are an effective way to reduce solar heat gains through windows while maintaining view.
Externally insulated concrete slab-on-grade foundation with a turn-down footing, showing anchorage of the wall to the foundation for seismic resistance
Externally insulated post-tensioned concrete slab-on-grade foundation wall with a turn-down footing showing anchorage of the wall to the foundation for seismic resistance
Externally insulated post-tensioned concrete slab-on-grade foundation wall with a turn-down footing showing anchorage of the wall to the foundation for seismic resistance
Extra-wide air sealing tape seals seam where the structural insulated panels (SIPs) that form the roof and walls meet.
Extreme weather, such as wind, fire, flood, or extreme heat (included in the Severe Weather category above) causes most large electric disturbance events in the U.S (defined as affecting at least 50,000 customers) (data from 2000-2016)
Extruded polystyrene (XPS) rigid foam is taped at the seams to provides a continuous air and weather-resistant barrier so no house wrap is needed; it also provides a continuous layer of insulation.
Faced fiberglass batt insulation can be stapled to the stud faces or slightly inset, but avoid compressing the batts
Factory construction practices offer a climate-controlled environment for constructing high-performance homes.
Factory-made interior removable storm windows have a flexible silicon frame press into place to air seal and insulate the existing window.
Failure at a gable end of a home under hurricane force wind conditions due to improper continuous load path design.
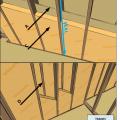
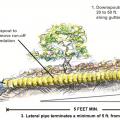

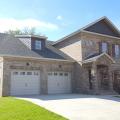
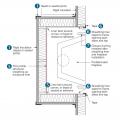
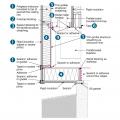
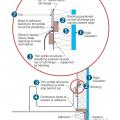
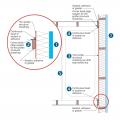
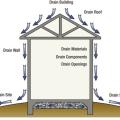
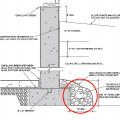
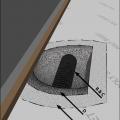
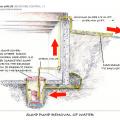
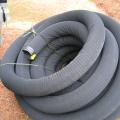
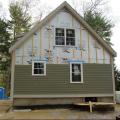

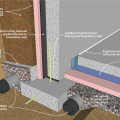
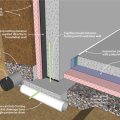
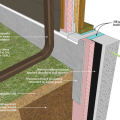

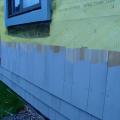
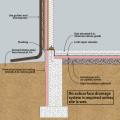
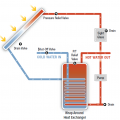
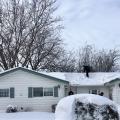
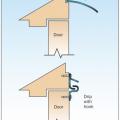
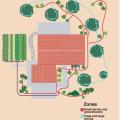
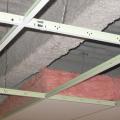

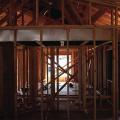
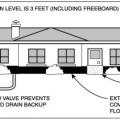


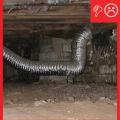
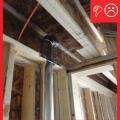
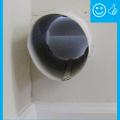
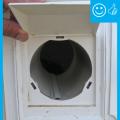

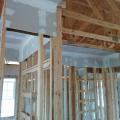
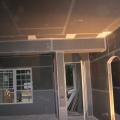
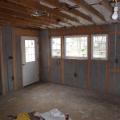
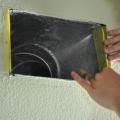
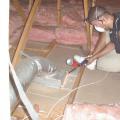


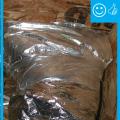
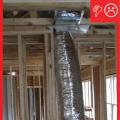
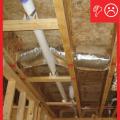
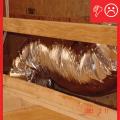

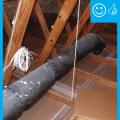
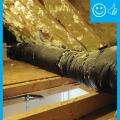
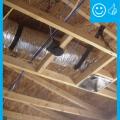
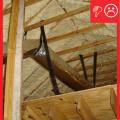
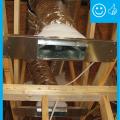
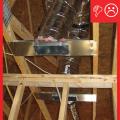

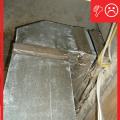
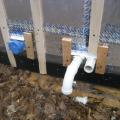

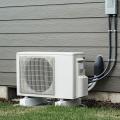
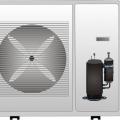
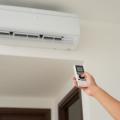
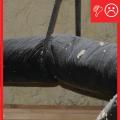
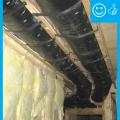
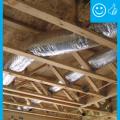
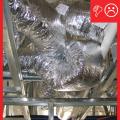
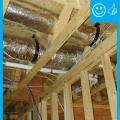
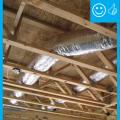
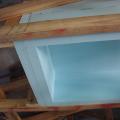
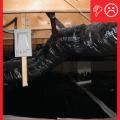
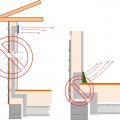
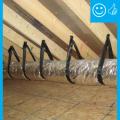
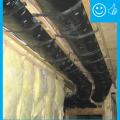
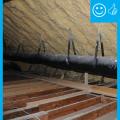
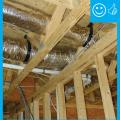
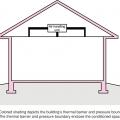
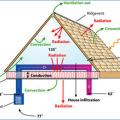
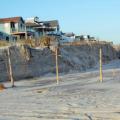

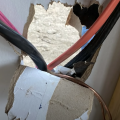
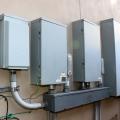
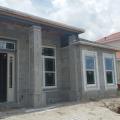
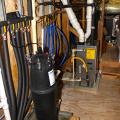
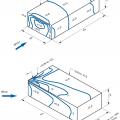
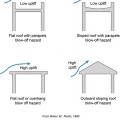

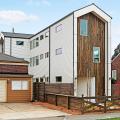
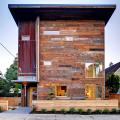
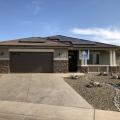
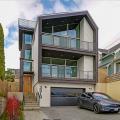
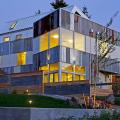
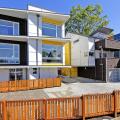

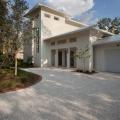
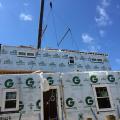
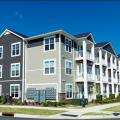
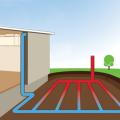
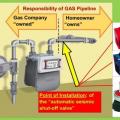

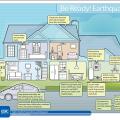
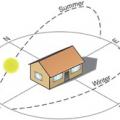
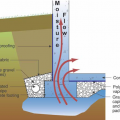
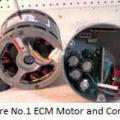

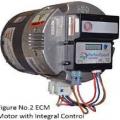
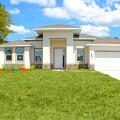
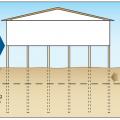
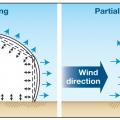
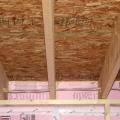

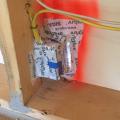
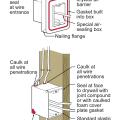
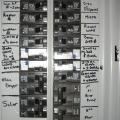
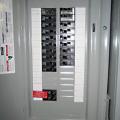

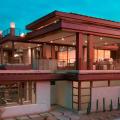
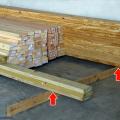
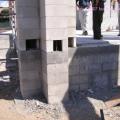
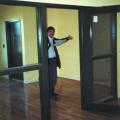
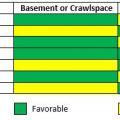
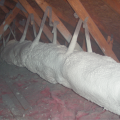

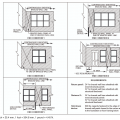
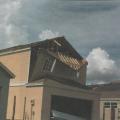

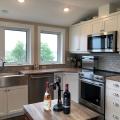
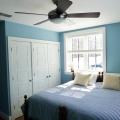

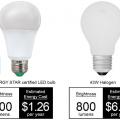
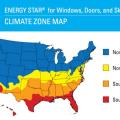

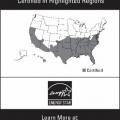
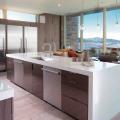
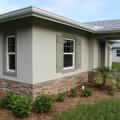
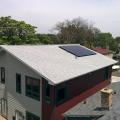
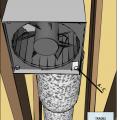
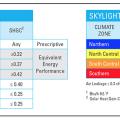
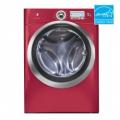
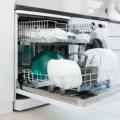
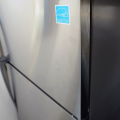
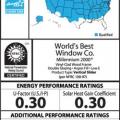
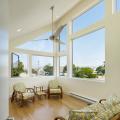
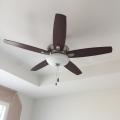

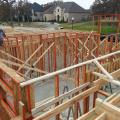
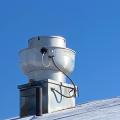
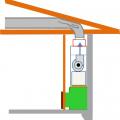


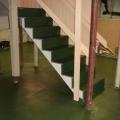
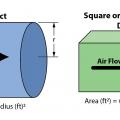

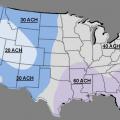
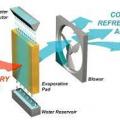
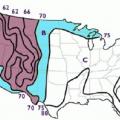
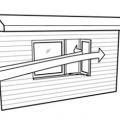
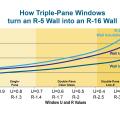
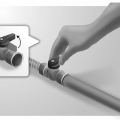

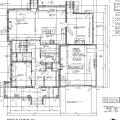
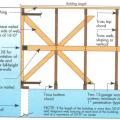
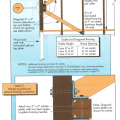

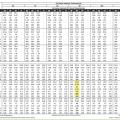
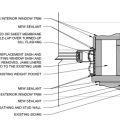
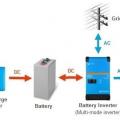


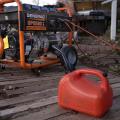
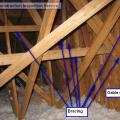
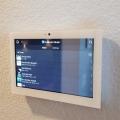
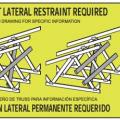
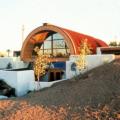
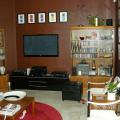
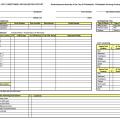
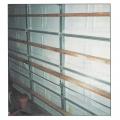
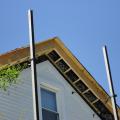
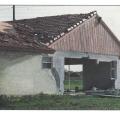
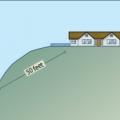
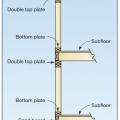
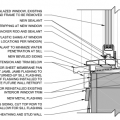
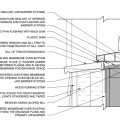
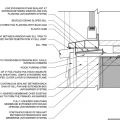
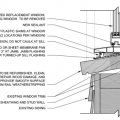
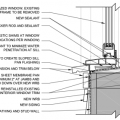
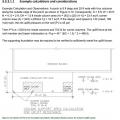
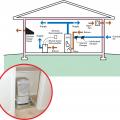
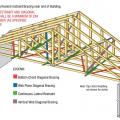


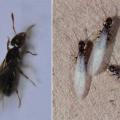
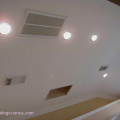

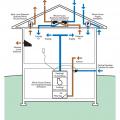
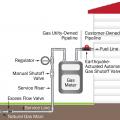
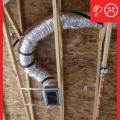
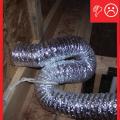
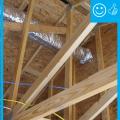
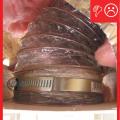
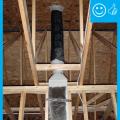
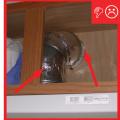
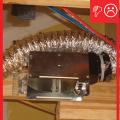
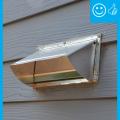
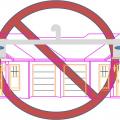
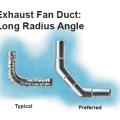

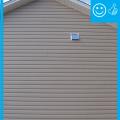
![Exhibit 1 - DOE ZERH Mandatory Window Requirements [Revision 07].](/sites/default/files/styles/image_gallery/public/images/Exhibit%201%20-%20DOE%20ZERH%20Mandatory%20Window%20Requirements%20%5BRevision%2007%5D.PNG?h=5011d094&itok=77F1NLbD)
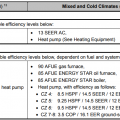
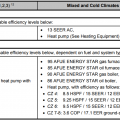
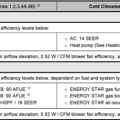
![Exhibit 2 - DOE ZERH Target Home HVAC Equipment Requirements [Revision 07]](/sites/default/files/styles/image_gallery/public/images/Exhibit%202%20-%20DOE%20ZERH%20Target%20Home%20HVAC%20Equipment%20Requirements%20%5BRevision%2007%5D.PNG?h=d679e621&itok=GZIXoQcR)
![Exhibit 2 - DOE ZERH Target Home Window Requirements [Revision 07].](/sites/default/files/styles/image_gallery/public/images/Exhibit%202%20-%20DOE%20ZERH%20Target%20Home%20Window%20Requirements%20%5BRevision%2007%5D.PNG?h=ece36b75&itok=FKXUfwVK)
