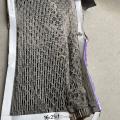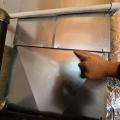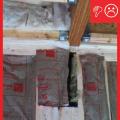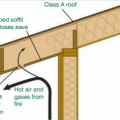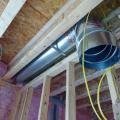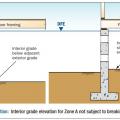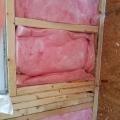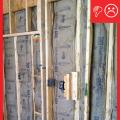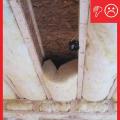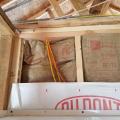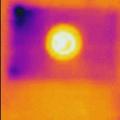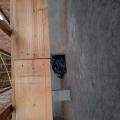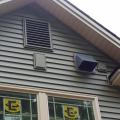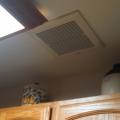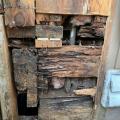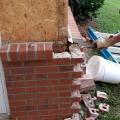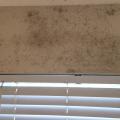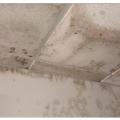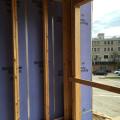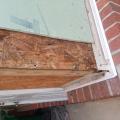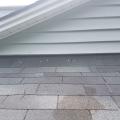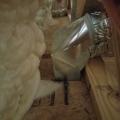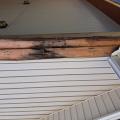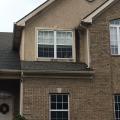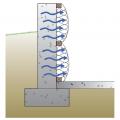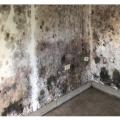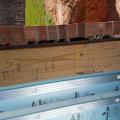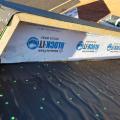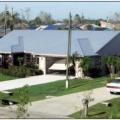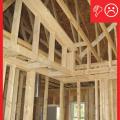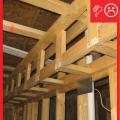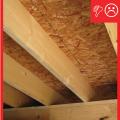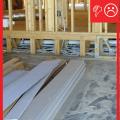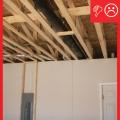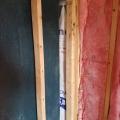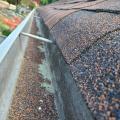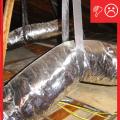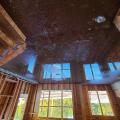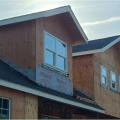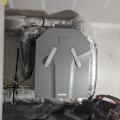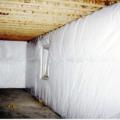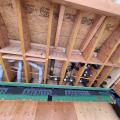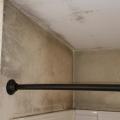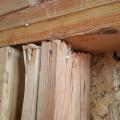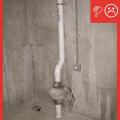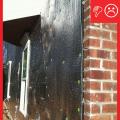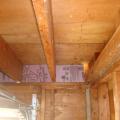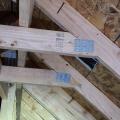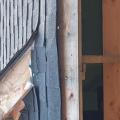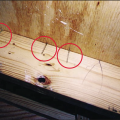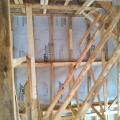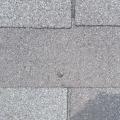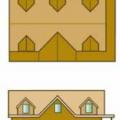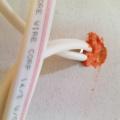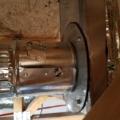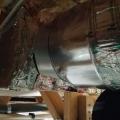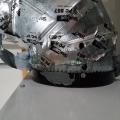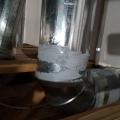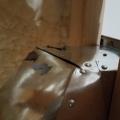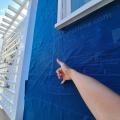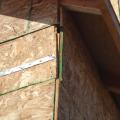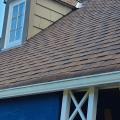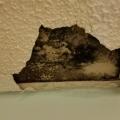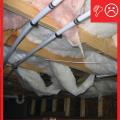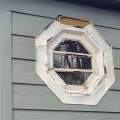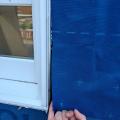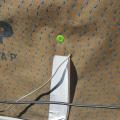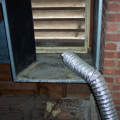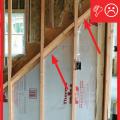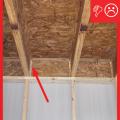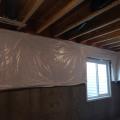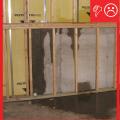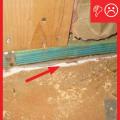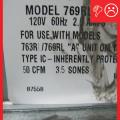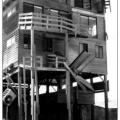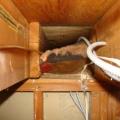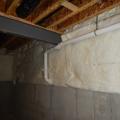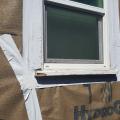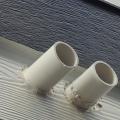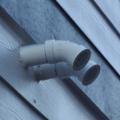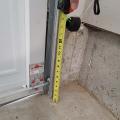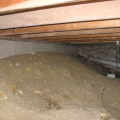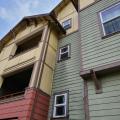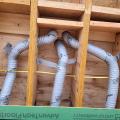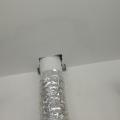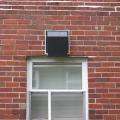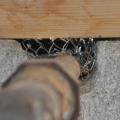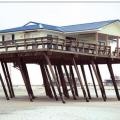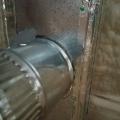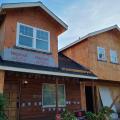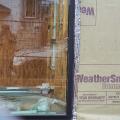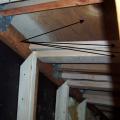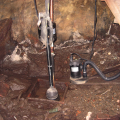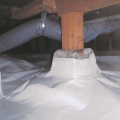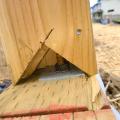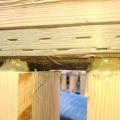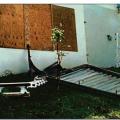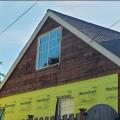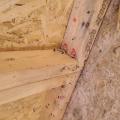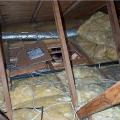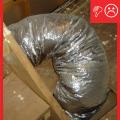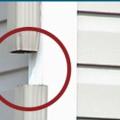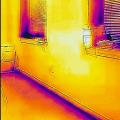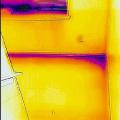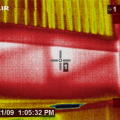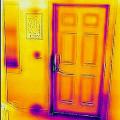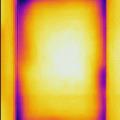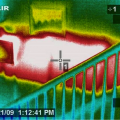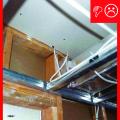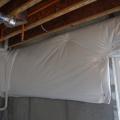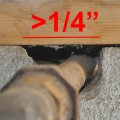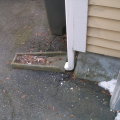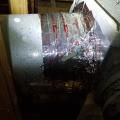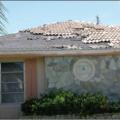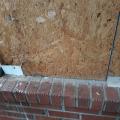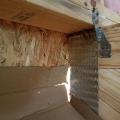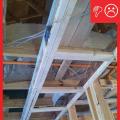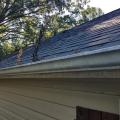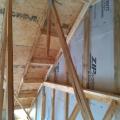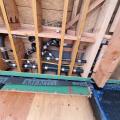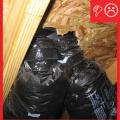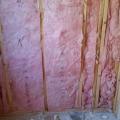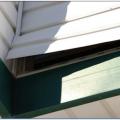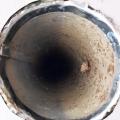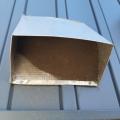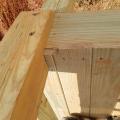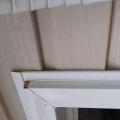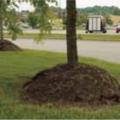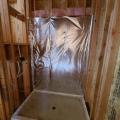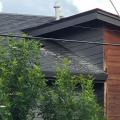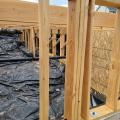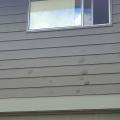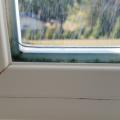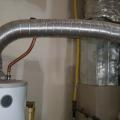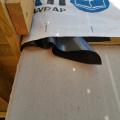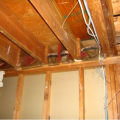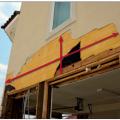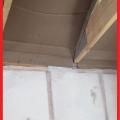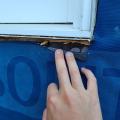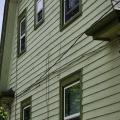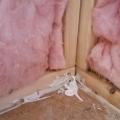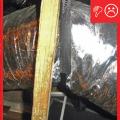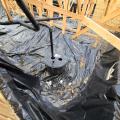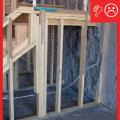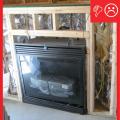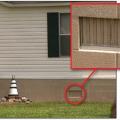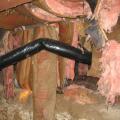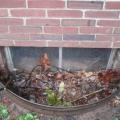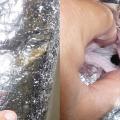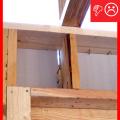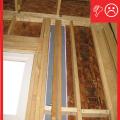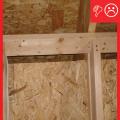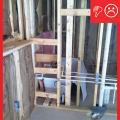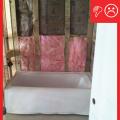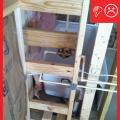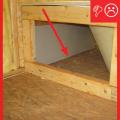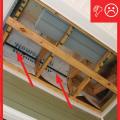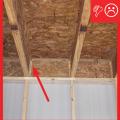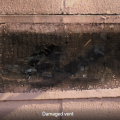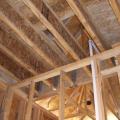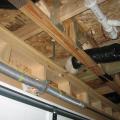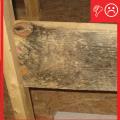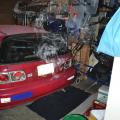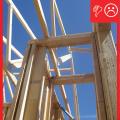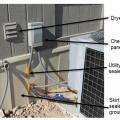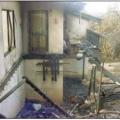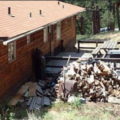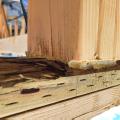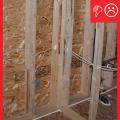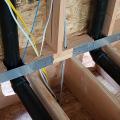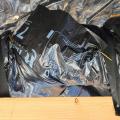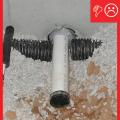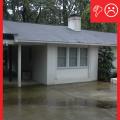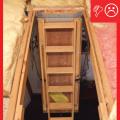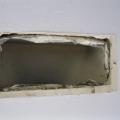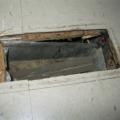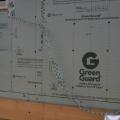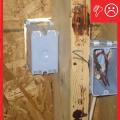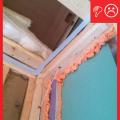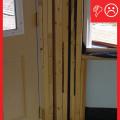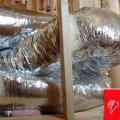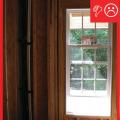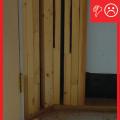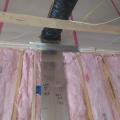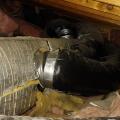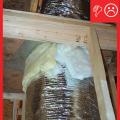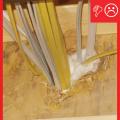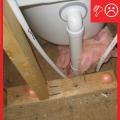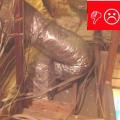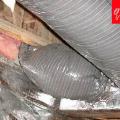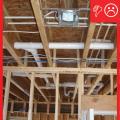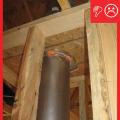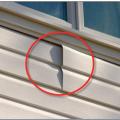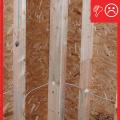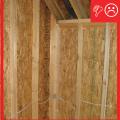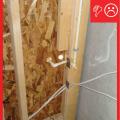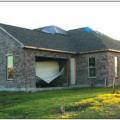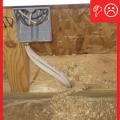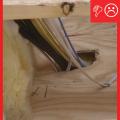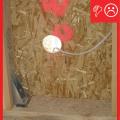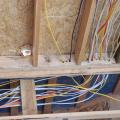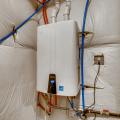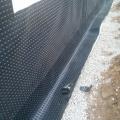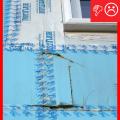Showing results 4501 - 4750 of 4973
Wrong - HVAC rigid metal duct seam needs to be air sealed with mastic or metal tape.
Wrong - If the soffit is applied directly to the rafter eave, it forms a sloping soffit, which creates a pocket that can trap hot air and embers from a wildfire.
Wrong - If this kitchen exhaust duct had been extended a few inches, at least one bend could have been eliminated.
Wrong - In floodplains, the interior grade elevation should be equal to or higher than the exterior grade as shown on right.
Wrong - Insulation beneath window is compressed and there are more support studs than necessary to left of window.
Wrong - IR image shows a lack of air-sealing and insulation around a ceiling light fixture.
Wrong - Kitchen exhaust ducts are prohibited from terminating within 3 feet of an operable window or near gable vents.
Wrong - Kitchen exhaust fans must be located directly over the stove top to be effective at capturing and removing cooking pollutants.
Wrong - Lack of a weather-resistant barrier allowed water to get behind the siding and rot the framing in this corner rim joist area.
Wrong - Lack of house wrap or weather resistant barrier lead to significant water damage behind the brick veneer.
Wrong - Lack of insulation in the wall above this window combined with poor bathroom ventilation has contributed to mold growth.
Wrong - Ladder framing method for a gable overhang offers low resistance to wind uplift.
Wrong - Leaks in the roof sheathing can allow water to get in and wet the drywall, providing fertile ground for mold.
Wrong - Membrane or sealant air seal is missing at the intersection of the party wall with the exterior wall in this multifamily building
Wrong - Metal flashing is bent and poorly installed and tape flashing is missing.
Wrong - Metal tape is poorly adhered and metal duct and duct-to-subfloor seam is not sealed.
Wrong - Missing kick-out flashing to divert rainwater runoff away from the house and into the gutter where the roof meets the wall has caused discoloration of the stucco and water damage behind the stucco by the front porch and the second-story window.
Wrong - Missing kick-out flashing to divert rainwater runoff into the gutter where the roof meets the wall has caused discoloration and water damage behind the stucco next to this second-story window.
Wrong - Moisture from within the basement foundation wall can migrate into the insulation cavity in a conventional blanket insulation installation.
Wrong - Mold can spread rapidly in flood damaged homes if materials aren't dried quickly.
Wrong - Nailing pattern on roof underlayment is erratic and excessive, house wrap should overlap seam, metal step flashing will need to be installed at roof-wall junction.
Wrong - Negative pressure from hurricane winds caused garage door to collapse inward.
Wrong - No air barrier is present between the dropped ceiling/soffit and the attic.
Wrong - No air barrier is present between the dropped ceiling/soffit and the attic.
Wrong - No air barrier is present between the floor system and unconditioned space.
Wrong - No air barrier is present in the floor joists spanning over the garage and conditioned space of the home.
Wrong - Not enough straps were used to hang this flex duct so it is sagging, restricting air flow
Wrong - Penetrations in walls for ducts should be air sealed to reduce air leakage.
Wrong - Plastic-covered blanket insulation that is installed directly against concrete walls with no rigid foam or closed-cell spray foam covering the concrete could trap moisture coming through the concrete, leading to mold, moisture, and odor problems.
Wrong - Plumbing penetrations are not sealed in sub-floor and it is not recommended to run plumbing in a cantilevered floor.
Wrong - Polyethylene sheeting should be lapped up sides of walls and pillars and taped
Wrong - Rigid insulation blocking is installed but not air-sealed with spray foam around edges.
Wrong - Roof deck sheathing nails missed the trusses, potentially weakening the roof in high winds.
Wrong - Roof is missing metal drip edge to cover the edge of OSB roof decking, roof underlayment should be trimmed back, and asphalt shingles are poorly installed.
Wrong - Roof-wall juncture lacks metal flashing and is poorly designed, thus encouraging water entry.
Wrong - Roofs with complex geometries are more susceptible to ignition during a wildfire because they offer more places for burning embers to become lodged.
Wrong - Self-adhered house wrap is poorly installed with many bubbles and gaps at seams.
Wrong - Self-adhered house wrap is underlapped instead of overlapped which will allow rain water to get behind house wrap.
Wrong - Step flashing is missing where the gable meets roof and the valley flashing is incorrectly on top of rather than under shingles.
Wrong - Stucco has rotted and cracked above a window because of water damage due to lack of proper flashing and drainage.
Wrong - Tape is not well adhered to house wrap and wiring penetration is not sealed.
Wrong - The air barrier is not sealed (picture taken from garage looking into house).
Wrong - The band joist above this garage-house shared wall is not properly sealed.
Wrong - The basement blanket insulation is loosely attached to the interior of the basement wall, does not cover the entire wall, is not sealed at the edges, and is not installed over rigid foam that covers the entire surface of the foundation walls.
Wrong - The below-grade concrete does not have the correct construction to be impermeable to moisture because the lumber is untreated and against the concrete that lacks waterproofing.
Wrong - The caulk is too far from the sill plate to effectively air-seal the gap.
Wrong - the CFM rating may not meet the performance specification once installed, and the sone rating is too high.
Wrong - The faced batt insulation does not provide an air barrier in the joist bay between the garage and the conditioned space of the home.
Wrong - The fiberglass blanket insulation has no perforated vapor retarder, does not cover the entire basement wall, is not sealed at the edges, and is not installed over rigid foam.
Wrong - The furnace intake and exhaust are too close to each other and are missing rodent screening.
Wrong - The furnace intake and exhaust are too close to each other and should be facing different directions.
Wrong - The garage door sensor is too high and it should be 4 to 6 inches from the ground.
Wrong - The ground of the crawlspace should be covered with a vapor barrier that extends up the sides of the crawlspace.
Wrong - The gutter is missing kick-out flashing causing wall and window damage beneath it.
Wrong - The IRC prohibits the use of flex duct for kitchen exhaust and only permits PVC duct for downdraft systems that meet specific exceptions; also, gaps at the ceiling have not been air sealed.
Wrong - The IRC requires that kitchen exhaust ducts terminate outside, at least 3 feet from operable windows.
Wrong - The opening in the foundation wall around this pipe has not been sealed allowing entry for rodents and bugs
Wrong - The pile foundation of this home nearly collapsed from coastal storm surges because the piles were not embedded deeply enough in the ground.
Wrong - The rigid foam that was installed as an air barrier at the rim joist was not properly air-sealed.
Wrong - The roof insulation panels for this building were not installed in multiple layers with joints offset. The snow melt pattern shows thermal bypasses at the insulation panel joints.
Wrong - The seam around the duct boot where the duct boot enters the trunk duct has not been completely sealed with mesh tape and mastic.
Wrong - The siding on the chimney is rotten because there is no metal step flashing at the base of the chimney.
Wrong - The studs added for support were cut at an angle providing weak support where the stud meets the compression block.
Wrong - The sump pump alone cannot address the water infiltration issues in this crawlspace.
Wrong - The support strap for the duct is too tight and the radius of the turn is too sharp.
Wrong - The upper edge of the below-grade dimpled plastic rain mat is pulling away from the wall and is no longer tucked under the protective metal flashing so rain water can get behind the plastic mat and wet the foundation wall.
Wrong - The vapor retarder does not completely cover the pier block and is not sealed to the post; the support strapping pinches the flex duct.
Wrong - The wall stud should not be cut to fit around foundation anchor bolt; the stud should be repositioned.
Wrong - The wall studs are too short and do not securely attach to the top plate.
Wrong - The window lying on the ground was protected by a shutter but the shutter was attached to the window frame, rather than directly to the wall framing.
Wrong - There is no step flashing along the base of the gable and the right window is missing sill trim.
Wrong - this building provides no overhangs, minimal window shading, and clear window glass resulting in high solar heat gain.
Wrong - This concrete roof was not adequately attached and reinforced and failed in high winds.
Wrong - This IR image is showing a lack of air-sealing is allowing cold air to enter the home around the windows and at the base of the wall.
Wrong - This IR image is showing that cold air is entering the home at the window frame and the sill plate at the base of the wall.
Wrong - This IR image of a second-floor landing shows that attic air is flowing far into the interstitial floor cavity of the second-floor landing
Wrong - This IR image shows a lack of air-sealing around the door, window, and light switch that is allowing in cold air.
Wrong - This IR image shows where hot attic air has penetrated into the floor cavity that lies behind the stairwell wall
Wrong - This is a poorly sealed chase with no solid air barriers along the sides of the chase and no caulk around the electrical wires installed through the ceiling of the chase.
Wrong - This kitchen exhaust duct uses flex duct, which is prohibited by code, and the duct’s 22-foot length and multiple bends will slow the movement of pollutants out of the home.
Wrong - This plastic-covered blanket insulation is not perforated, does not cover the entire basement wall, is not sealed at the edges, and is not installed over rigid foam.
Wrong - This plumbing penetration through the foundation wall has not been sealed; the seam between the sill plate and the foundation wall is also unsealed
Wrong - This roof failed in high winds due to lack of metal attachments to the framing.
Wrong - This surface downspout run-out is directed toward the foundation instead of away from it.
Wrong - Through-wall flashing has not been installed at brick wall intervals and house wrap is missing.
Wrong - Toe nails in roof truss are set too low in framing bracket and hurricane strap is set too high so lower nails don't hit lower 2x6 of top plate.
Wrong - Trees are overhanging and touching the roof and debris has collected in the gutters.
Wrong - Tub or shower floor is not insulated and air-sealed with a solid barrier material between the floor joists and the tub. Plumbing pipes shouldn't be located in a cantilever.
Wrong - Two exhaust terminations are joined in a roughly cut, restrictive hole that is not air sealed.
Wrong - Unfaced fiberglass batt is not properly cut to fit in all the stud bays.
Wrong - Unsealed holes for pipes can leave gaps large enough for insects, rodents, and even birds to enter the home.
Wrong - Utility trim was substituted for the starter strip and the bottom lock was cut off this vinyl siding so the siding pulled loose under wind pressure.
Wrong - Vent hole has no cover or screening and is poorly sealed and flashed to siding.
Wrong - Vent hole has no cover or screening and is poorly sealed and flashed to siding.
Wrong - Vent screening on outdoor air intake has been clogged with dirt and screen has been pulled up into vent and is no longer covering the entire opening.
Wrong - Vinyl siding in incorrectly installed under not over door trim and door trim channel pieces are missing.
Wrong - Volcano mulching harms trees and wastes mulch by piling it up the trunk of a tree where moisture can cause rot.
Wrong - Wall cavities behind shower are not completely filled with insulation and are lacking the solid interior air barrier.
Wrong - Wall is missing step and kick-out flashing which has allowed water to rot the wood corner trim.
Wrong - Wall studs were poorly positioned; should not be cut to fit over a foundation anchor bolt.
Wrong - Water has gotten behind the paint, possibly due to lack of window flashing, leading to blistering.
Wrong - Water has leaked into the window assembly and has not been able to drain out, possibly due to blocked weep holes; thus, mold and moss are growing in the window assembly.
Wrong - Water heater flue pipe should be straight for a minimum of 18 inches before turning.
Wrong - When ceiling joists over a garage run perpendicular to the adjoining wall, the joist bays must be blocked and sealed to prevent garage fumes from entering the living space
Wrong - When the lower break-away wall gave way in coastal flooding it peeled some of the EIFS siding off with it because there was no suitable break in the siding to allow it to detach cleanly.
Wrong - Window is missing pan flashing under sill and tape flashing at jamb end sill.
Wrong - Window sill trim was too tall for window frame and was poorly modified in an attempt to provide drainage out of the window.
Wrong - Wiring holes are not sealed and possible missing flashing around windows is allowing water into walls and causing paint to peel.
Wrong -The duct does not have enough support so it is sagging and compressing the duct
Wrong -The top of the sump pump crock is too high above the crawlspace grade level for any water in the crawl to enter the sump.
Wrong – A clothes dryer that vents to the crawlspace can contribute moisture to the crawlspace; this can result in damp, molding, and rotting insulation
Wrong – A poorly sealed window and window well allow bulk water to enter the crawlspace from ground that slopes toward the structure
Wrong – A tear in the outer jacket of this duct shows where an in-line airflow measurement was made; the inner duct was not sealed and created a duct leak.
Wrong – A visible gap in the insulated sheathing introduces unwanted outside air, creating a thermal bypass and encouraging convective air flow
Wrong – Airborne embers can float into holes in damaged vent screens and ignite flammable items in the house or accumulated debris in the vent.
Wrong – An open and/or sloped soffit can trap heat and burning embers as a wildfire approaches, increasing the risk of ignition of the structure.
Wrong – An opportunity to use structural members as a natural air barrier was missed in this home and blocking was not initially planned for between the garage and living space.
Wrong – avoid installing plumbing pipes in garage ceilings. Do not install supply ducts that supply warm air in garage ceiling cavities in attempt to keep pipes from freezing; the warm air can condense inside the ceiling cavity leading to moisture problem
Wrong – Building materials are being stored outdoors with no protection from weather
Wrong – Cars should never be left running in a closed garage. Air seal walls, install a garage fan, and inform home owners of the dangers of running a vehicle with the garage door shut
Wrong – Check and seal all rodent entry points, electrical, plumbing, and vents; hardware cloth is better than foam, which rodents can chew through
Wrong – Combustible debris under this deck ignited and led to the destruction of the deck.
Wrong – Compression and misalignment because insulation is not split around plumbing
Wrong – Compression and misalignment because insulation is not split around wires
Wrong – Construction adhesive is not a substitute for a wood shim on a too-short stud; the glue has no compressive strength.
Wrong – Conventional T-post detail is extremely difficult to insulate and usually doesn't happen
Wrong – Conventional wood deck risks ignition from embers falling on the surface or from unmaintained vegetation burning below.
Wrong – Design walls so that windows are positioned to fit regularly spaced studs so less additional studs are needed.
Wrong – Don’t use nails to fasten poly vapor barrier around flex ducts; it will allow moist air to reach the ducts where it could condense and ruin the insulation.
Wrong – Drain pipe has been cut and foundation penetration has not been properly sealed
Wrong – Duct is pulling away from ceiling because it is not sealed to the ceiling
Wrong – Either this tape was not pressed down firmly or the surface was wet or dirty so the tape is not sticking properly even during construction.
Wrong – Exhaust fan ducts must be smooth metal ducts; flex duct is not permitted by the IRC.
Wrong – Fiber board duct is not sealed at seams; flex duct is sealed with duct tape not mastic tape or UL-181 metal tape.
Wrong – Fibrous insulation is not an air barrier and cannot be used for sealing holes.
Wrong – Fibrous insulation is not an air barrier and cannot be used for sealing holes.
Wrong – Fibrous insulation is not an air barrier and cannot be used to air-seal openings.
Wrong – Foam was sprayed at exterior sheathing and sill plate connection, leaving gaps beneath sill plate.
Wrong – For proper detailing of vinyl around windows and other obstacles, use utility trim, punch snaplocks into siding, and do not overlap directly beneath a window.
Wrong – Gable end vents can circumvent soffit-to-ridge airflow and allow in wind-driven rain and wildfire embers
Wrong – Garage door failure due to positive pressures from hurricane force winds.
Wrong – Holes have been cut larger than needed, making them difficult to air-seal.
Wrong – If a fireplace is desired, install a vented model not an unvented model.
Wrong – If a wall vapor retarder is needed, as in this cold-climate home, openings in the vapor retarder should be sealed with tape.
Wrong – If dimpled plastic is used it should be trimmed to drain down at the bottom rather than up where water can collect in it.
Wrong – If roof membrane is not fully adhered, it can flutter and fail due to negative pressure from wind above and positive pressure from air leakage through roof deck below
Wrong – If the insulated sheathing will serve as an air barrier and drainage plane, any cuts and seams must be taped or sealed.
