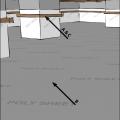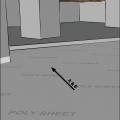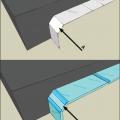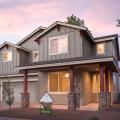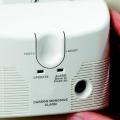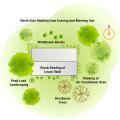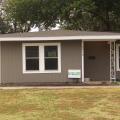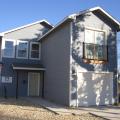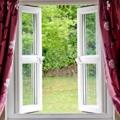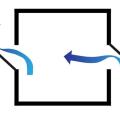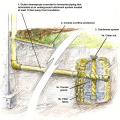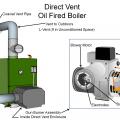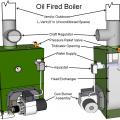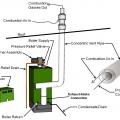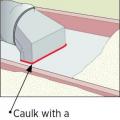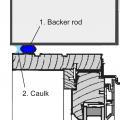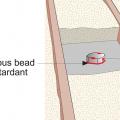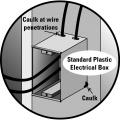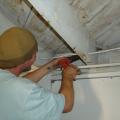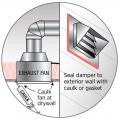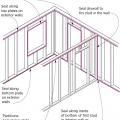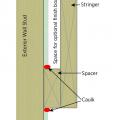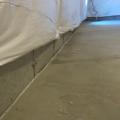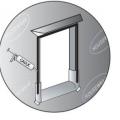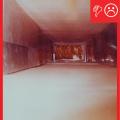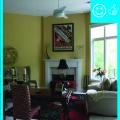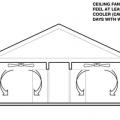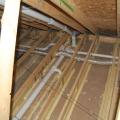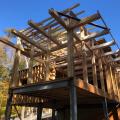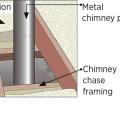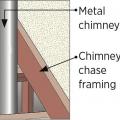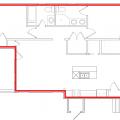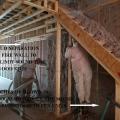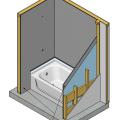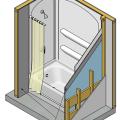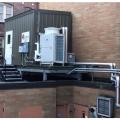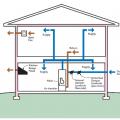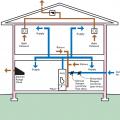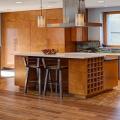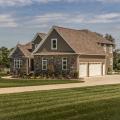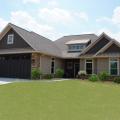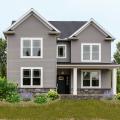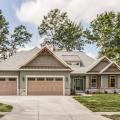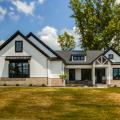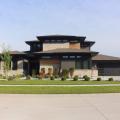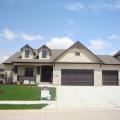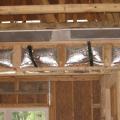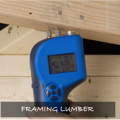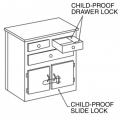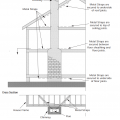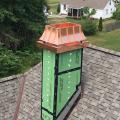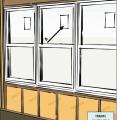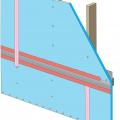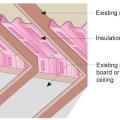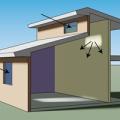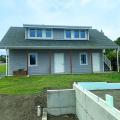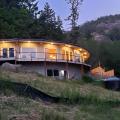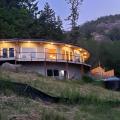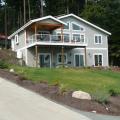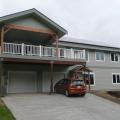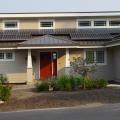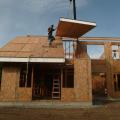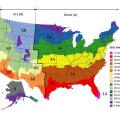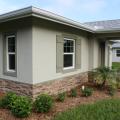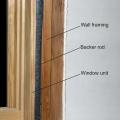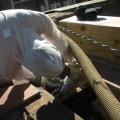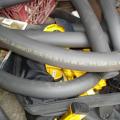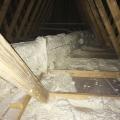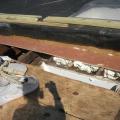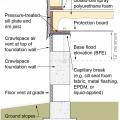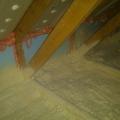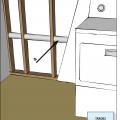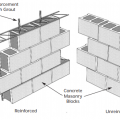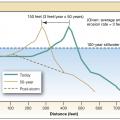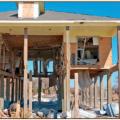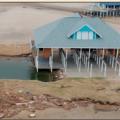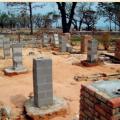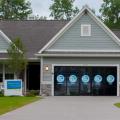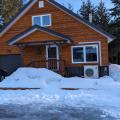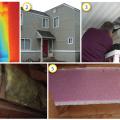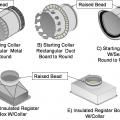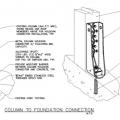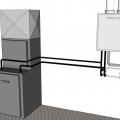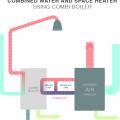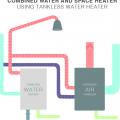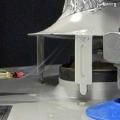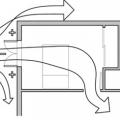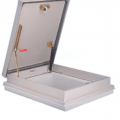Showing results 701 - 800 of 4973
Capillary break at all crawlspace floors using > 6 mil polyethylene sheeting, lapped 6-12 in., and secured in the ground at the perimeter using stakes
Capillary break at all crawlspace floors using ≥ 6 mil polyethylene sheeting, lapped 6-12 in., and lapped up each wall or pier and fastened with furring strips or equivalent
Capillary break at all crawlspace floors using ≥ 6 mil polyethylene sheeting, lapped 6-12 in., and placed beneath a concrete slab
Capillary break beneath all slabs (e.g., slab on grade, basement slab) except crawlspace slabs using either: ≥ 6 mil polyethylene sheeting lapped 6-12 in., or ≥ 1 in. extruded polystyrene insulation with taped joints
Capstone Homes built this affordable home in the cold climate in Greenville, SC, and certified it to DOE Zero Energy Ready Home specifications in 2017.
Careful landscaping can preserve roof-top solar exposure and provide shading to help control solar gain through windows.
Carl Franklin Homes built this affordable home in the hot-humid climate in Garland, TX, and certified it to DOE Zero Energy Ready Home specifications in 2016.
Carl Franklin Homes built this custom home in the cold climate in Garland, TX, and certified it to DOE Zero Energy Ready Home specifications in 2015.
Casement windows or wing walls can create zones of higher pressure (right) and lower pressure (left) to encourage cross ventilation when wind is flowing parallel to window openings
Category III oil-fired, sealed-combustion boiler configured as a direct-vented appliance that draws its combustion air from outside
Category III oil-fired, sealed-combustion boiler with the burner assembly cover removed
Caulk air seals the boot to the ceiling
Caulk holes in the electrical box, caulk the wire holes, and caulk the face of the box to the drywall
Caulk may be used to seal the cracks in the band joist area
Caulk or foam seal between the exhaust fan housing and the ceiling gypsum; install a gasket or caulk around the exterior exhaust duct vent
Cavity used for return is not insulated and is not air sealed, which will pull in air from outside
Ceiling fan meets minimum clearance
Ceiling fans can be used to aid a night flush strategy by helping to cool down wall and floor surfaces more thoroughly at night, and by providing comfort ventilation during the day
Ceiling joists extend out to provide very strong roof overhangs that will resist uplift pressures in high winds.
Ceiling, wall, floor, and slab insulation levels shall meet or exceed Builders Challenge levels
Cement board (shown in dark grey) is installed behind an installed tub and shower surround.
Central heat pump water heaters like this fully packaged system provide efficient, reliable domestic hot water for multifamily buildings; storage tanks are within the enclosure, and the heat pump is seen just outside.
Central-fan-integrated supply ventilation with exhaust fans for intermittently balanced whole-house ventilation
Certified low-emission composite wood products
Charis Homes built this custom for buyer home in the cold climate in North Canton, OH, and certified it to DOE Zero Energy Ready Home specifications in 2016.
Charis homes built this custom for buyer home in the cold climate in North Canton, OH, and certified it to DOE Zero Energy Ready Home specifications in 2019.
Charis Homes built this custom for custom for buyer home in the cold climate in Aurora, OH, and certified it to DOE Zero Energy Ready Home specifications in 2020.
Charis Homes built this custom spec home in the cold climate in North Canton, OH, and certified it to DOE Zero Energy Ready Home specifications in 2017.
Charis Homes built this custom spec home in the cold climate in Uniontown, OH, and certified it to DOE Zero Energy Ready Home specifications in 2021.
Charles Thomas built this custom for buyer home in the cold climate in Valley, NE, and certified it to DOE Zero Energy Ready Home specifications in 2017.
Charles Thomas Homes built this custom home in the cold climate in Omaha, NE, and certified it to DOE Zero Energy Ready Home specifications in 2015.
Charts showing percentage of solar energy available in each US region as tilt and azimuth change
Check the moisture content of wall materials to ensure materials are dry before enclosing walls with drywall and siding.
Child-proof slide locks can be used on drawers and cabinets to prevent their accidental, unintended use.
Chimney retrofit includes metal strap reinforcement at different levels of the home
Chimneys and roof valleys are flashed with metal flashing that is integrated with roof shingles.
Clean taping areas and install 3" tape on vertical joint of upper insulation overlapping the horizontal joint
Clean the attic floor of debris prior to installing new attic insulation. Use baffles to provide a path for ventilation air entering the attic from the soffit vents
Clerestory windows bring light in from above, reflecting it off of surfaces, making it more appealing than the direct light that comes from skylights
Clifton View Homes built this attached housing in the cold climate in Coupeville, WA, and certified it to DOE Zero Energy Ready Home specifications in 2021.
Clifton View Homes built this custom for buyer home in the marine climate in Anacortes, WA, and certified it to DOE Zero Energy Ready Home specifications in 2019.
Clifton View Homes built this custom for buyer home in the marine climate in Anacortes, WA, and certified it to DOE Zero Energy Ready Home specifications in 2017.
Clifton View Homes built this custom for buyer home in the marine climate in Anacortes, WA, and certified it to DOE Zero Energy Ready Home specifications in 2019.
Clifton View Homes built this custom home in the marine climate in Coupeville, WA, and certified it to DOE Zero Energy Ready Home specifications in 2015.
Clifton View Homes built this custom home in the marine climate in Coupeville, WA, and certified it to DOE Zero Energy Ready Home specifications in 2014.
Clifton View Homes built this custom home in the marine climate in Port Hadlock, WA, and certified it to DOE Zero Energy Ready Home specifications in 2015.
Clifton View Homes built this system home in the marine climate in Whidbey Island, WA, and certified it to DOE Zero Energy Ready Home specifications in 2013.
Clifton View Homes employs a SIP precision construction system consisting of structural insulated panels that come to the site precut for quick assembly, providing a continuous thermal blanket around the home.
Climate Zones Where a Heat Pump Water Heater can be Installed in Unconditioned Space
Climate-specific features include bug- and moisture-resistant concrete block construction and borate-treated interior framing; a hurricane-resistant spray-foamed hip roof; and ventless roof soffits to keep out wind-driven rain.
Closed-cell backer rod is installed for air-sealing window and door rough openings.
Closed-cell foam is sprayed into roof cavities along the masonry parapet wall to form a continuous air barrier between the wall and the sheathing of the flat roof
Closed-cell spray foam covers the heat recovery ventilator ducts and also seals all top plates and seams in the ceiling drywall of the vented attic.
Closed-cell spray foam fills the roof joist cavities forming an air barrier between the masonry parapet wall and the roof sheathing
Closed-cell spray foam insulates the floor above a vented crawlspace; a protection board made of fiber cement is screwed in place under the floor joists to keep out pests
Closed-cell spray foam insulates the floor above an open foundation; a protection board made of fiber cement is screwed in place under the floor joists to keep out pests
Closed-cell spray foam insulation covers the attic floor to provide a continuous air control layer.
Closed-cell spray foam insulation is added to the wall cavities of an existing exterior wall
Clothes dryers vented directly to outdoors, except for ventless dryers equipped with a condensate drain
CMU construction can be reinforced with vertical rebar and horizontal steel reinforcement (left) or unreinforced (right), depending on structural requirements
Coastal flooding washed away most of the first floor of this home; however, the piers and roof are still standing.
Coastal flooding washed away this home but left the masonry piers, which are set in concrete bases.
Cobblestone Homes built this custom home in the cold climate in Midland, MI, and certified it to DOE Zero Energy Ready Home specifications in 2014.
Cold-climate heat pumps can provide heating and cooling even in climate zone 7; this home retained a fuel oil boiler system for backup on the coldest days.
Collage showing air leak in existing porch wall with no air barrier and how air barrier was installed
Collars that are specifically made for flexible duct have a raised bead to prevent the duct from slipping off
Comfort ventilation focuses on airflow over occupants; in this example of wind-driven cross ventilation, the air is directed through the main occupied areas of the bedroom
Commercially available “roof hatch” products provide an openable access to the roof for maintenance and emergency egress that meets code dimensional requirements

