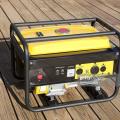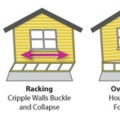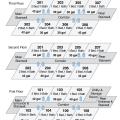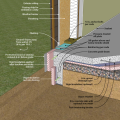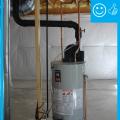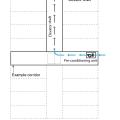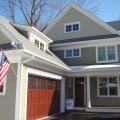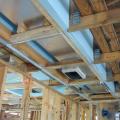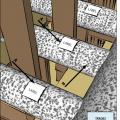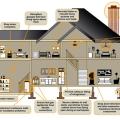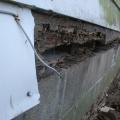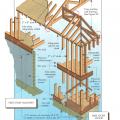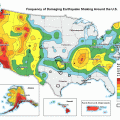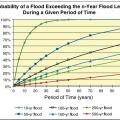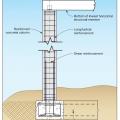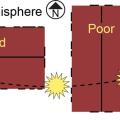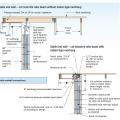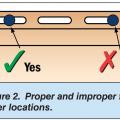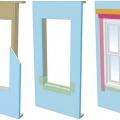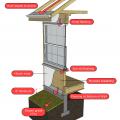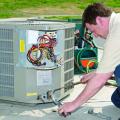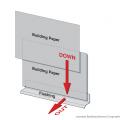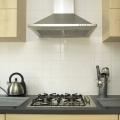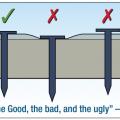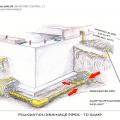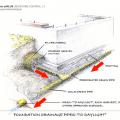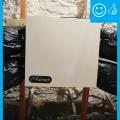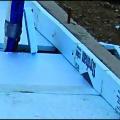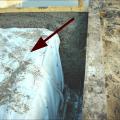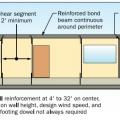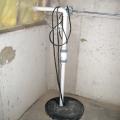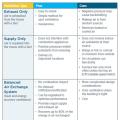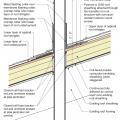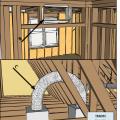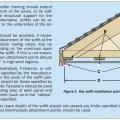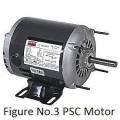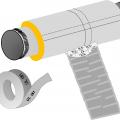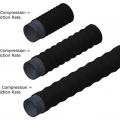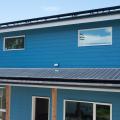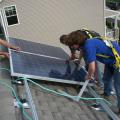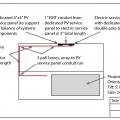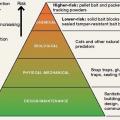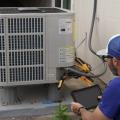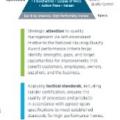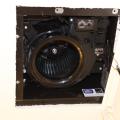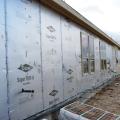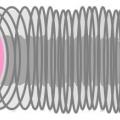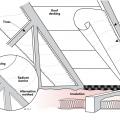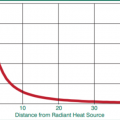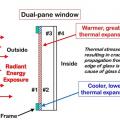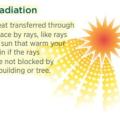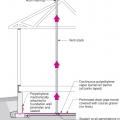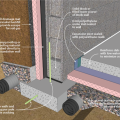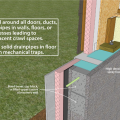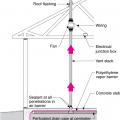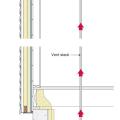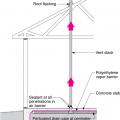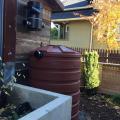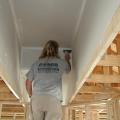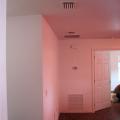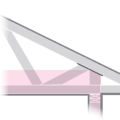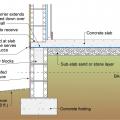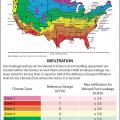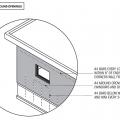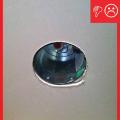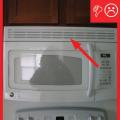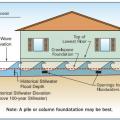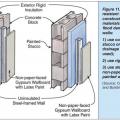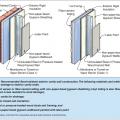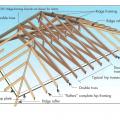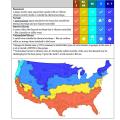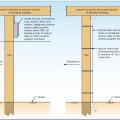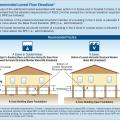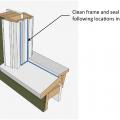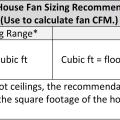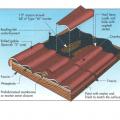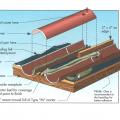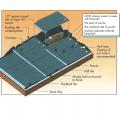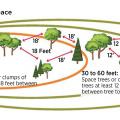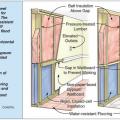Showing results 2101 - 2200 of 4973
Portable gasoline-powered generators like this one can power smaller emergency cooling and refrigeration loads
Possible failure scenarios due to house sitting on poorly braced and secured cripple wall
Possible locations of heat pump water heater (HPWH)s in a hypothetical multifamily building using a one-to-one deployment of one HPWH per apartment
Possible locations of heat pump water heaters in a hypothetical multifamily building using a cluster deployment where pairs of dwelling units share a heat pump water heater
Power production from the Integrated solar shingles helps cut electric bills to $71 a month for this home in North Carolina.
Preconditioned outdoor air is supplied to the corridors on each floor of a multistory multifamily building, pressurizing the corridors and providing make-up air for the elevator shaft, which is depressurized by an exhaust fan.
Preferred Builders built this custom home in the cold climate in Old Greenwich CT, and certified it to DOE Zero Energy Ready Home specifications in 2013.
Prepare chase with adhesive for bottom insulation
Prescriptive Path: Supply ducts in unconditioned attic have insulation ≥ R-8. Performance Path: Supply ducts in unconditioned attic have insulation ≥ R-6
Pressure manometers are used to determine the level of pressurization and rate of leakage when conducting blower door testing and building diagnostics
Preventative steps to take throughout the home to prepare for an earthquake or other natural disasters
Preventive measures by builders can reduce the likelihood that termites will cause large-scale destruction later on.
Probability that a flood will exceed the n-year flood level over a given period of time.
Profile of an open/shallow pier foundation for riverine areas where an open foundation style is desirable and for buildings in Coastal A Zone where scour and erosion is limited.
Promethean Homes built this custom home in the mixed-humid climate in Charlottsville, VA, and certified it to DOE Zero Energy Ready Home specifications in 2014.
Proper flashing around windows is especially important when the rigid foam serves as the drainage plane in the wall
Proper gutter and downspout system terminates with final grade sloping away from the home
Proper refrigerant charging is critical to maximizing performance for compression cooling systems
Properly install all water-using fixtures, equipment, and appliances such that there are no leaks.
Properly reinforce masonry walls in coastal locations to resist high winds and waves.
Provide a continuous air barrier from the rigid foam below the crawlspace floor joists to the rim joist to the exterior wall above
Provide flashing and sealing integrated with the air and water control layers for vents and other roof penetrations
Provide structural supports that soffit panels can be nailed to at no less than 12 inches apart.
Pull the insulation and outer liner of the flex duct over the collar to come in full contact with the liner and insulation of the trunk line or fitting and tape in place
Pulling flex duct taut when installing greatly reduces the amount of friction caused by the ducting
PV panels provide shade while producing power over this 5-story multifamily project in San Francisco.
Quality installation and commissioning are critical to optimizing heat pump performance.
Quiet ENERGY STAR-rated exhaust fans provide spot ventilation and are integrated with the home’s fresh air ventilation system.
R-5 XPS rigid foam exterior sheathing provides an air seal, moisture barrier, and additional insulation value.
R-6 flexible duct has 2 inches of insulation around the inner liner so a 12-inch duct requires a 16x16-inch chase
Radiant barrier sheeting can be stapled to the underside of the rafters or along the inside edge of the rafters
Radiant heat energy from fires decreases with distance from the flames but is intense enough at close range to cause ignition.
Radiant heat from wildfires can crack windows by heating the exterior surface (#1) causing it to expand and crack when exposed to wildfire.
Radiation is heat transferred through space by rays, like rays of sun that warm your skin if the rays are not blocked by a building or tree.
Rain barrels and cisterns collect rainwater for landscape irrigation.
Raised ceiling chase sealed with drywall mud
Raised ceiling duct chase installation technique
Raised ceiling duct chase is not visible as finished product
Raised heel energy trusses extend past the exterior wall and are deeper at the wall allowing room for full insulation coverage over the top plate of the exterior walls.
Raised heel or energy trusses allow even the corners of the attic to be well insulated; this helps to prevent ice dams in winter and keeps rooms cooler in summer.
Raised-slab CMU foundation including flood-resistant features: sloped grade, damp proofed stem wall, capillary break under the slab (gravel or sand), vapor barrier under the slab and capillary break at the top of the foundation wall (polyethylene sheet)
Rater-measured duct leakage to outdoors ≤ 4 CFM25 per 100 sq. ft. of conditioned floor area
Rater-measured ventilation rate is within 100-120% of HVAC contractor design value (2.11)
Recommended construction for homes in Zone B (areas of moderate flood hazard between the 100-yr and 500-yr flood) and Zones C and X (areas of minimal flood hazard above the 500-yr flood).
Recommended flood resistant wall construction for concrete block walls with stucco or brick veneer.
Recommended Installation Locations for a Heat Pump Water Heater Based on the Climate Zone of Home
Recommended installation techniques for electrical and plumbing lines and other utility components in homes built on piers above the base flood elevation.
Recommended tile and mortar placement for extruded concrete flat tile roofing system
Recommended tree spacing for wildfire resistance within the three defensible space zones (Source: Preparing Homes for Wildfire
