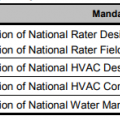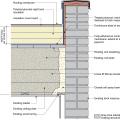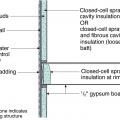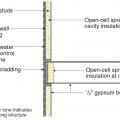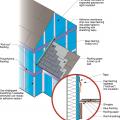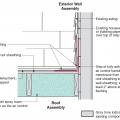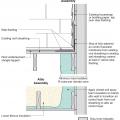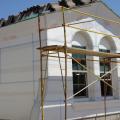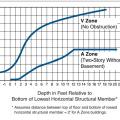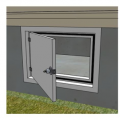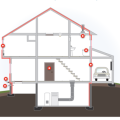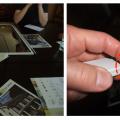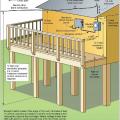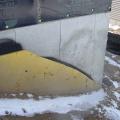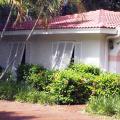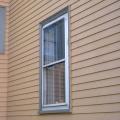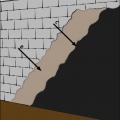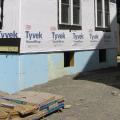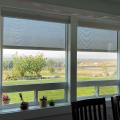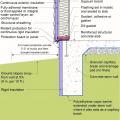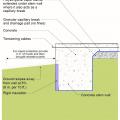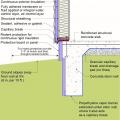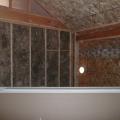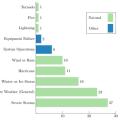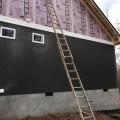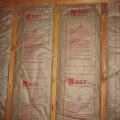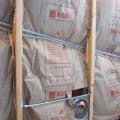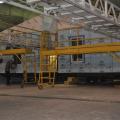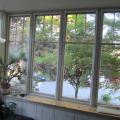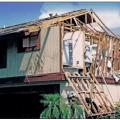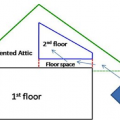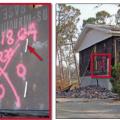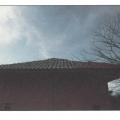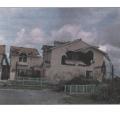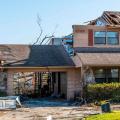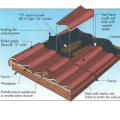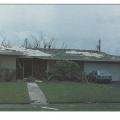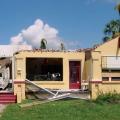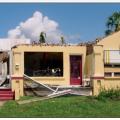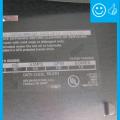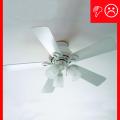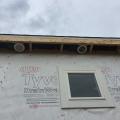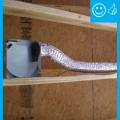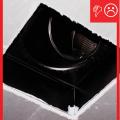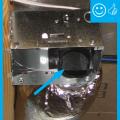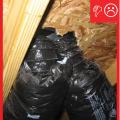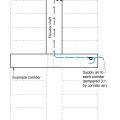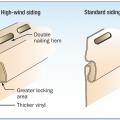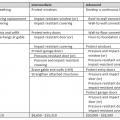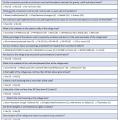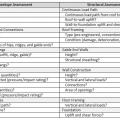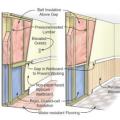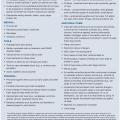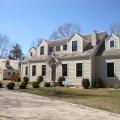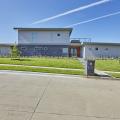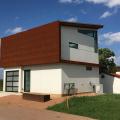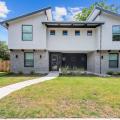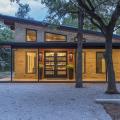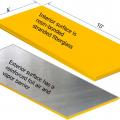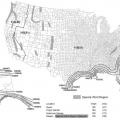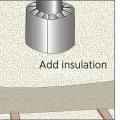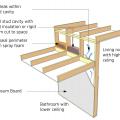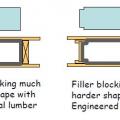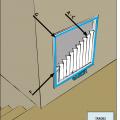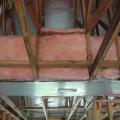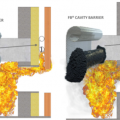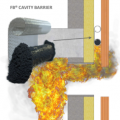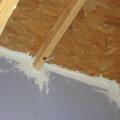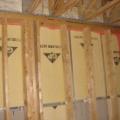Showing results 1201 - 1300 of 4973
Exhaust fan installed but in wrong direction causing excessive bend and duct is uninsulated
Exhaust pipe should be made of smooth, rigid duct and any bends should be gradual, not sharp
Exhibit 2: Mandatory Requirements for All Certified Homes Version 3/3.1 (Rev. 09)
Existing flat roof and wood-framed walls are retrofitted with a new fully adhered air barrier membrane plus polyisocyanurate rigid foam insulation and a roofing membrane water control layer
Existing low-slope (“flat”) roof and brick masonry walls with a new fully adhered air barrier membrane plus polyisocyanurate rigid foam insulation and a roofing membrane water control layer
Existing wall-to-lower roof transition retrofitted with a new strip of fully adhered air control transition membrane, new step flashing, new roof underlayment, and new cladding
Existing wall-to-lower roof transition with a new strip of fully adhered air control transition membrane, new step flashing, new roof underlayment, and new cladding – view from eave
Existing wall-to-lower roof with attic transition with a new strip of fully adhered air control transition membrane, new step flashing, new roof underlayment, and new cladding – view from eave
Expanded polystyrene insulation is installed with joints taped and lath attached in preparation for the application of stucco
Expected flood damage (as a percent of building’s pre-damage market value) at flood depths above the bottom of the floor beam), for a building in the coastal V Zone and riverine A Zone.
Extension boxes of plywood built around the windows on this wall retrofit will be flush with the outer layer of exterior rigid insulation
Exterior electrical service components are raised and clearances are provided around components to minimize contact with flood waters and people
Exterior fiberglass insulation on this new home was (incorrectly) cut to terminate below-grade after backfill, which will expose the above-grade portions of the foundation wall to cold temperatures
Exterior low-e storm windows were added to historic Halligan Hall on the U.S. Naval Academy campus in Annapolis, Maryland; frames were custom colored to match the existing seafoam green window trim
Exterior shading devices such as awnings or overhangs can significantly reduce cooling loads
Exterior shading devices such as these Bahama shutters can significantly increase the hours of safety provided by a home during an extreme heat event.
Exterior surface of below-grade walls finished as follows: For poured concrete, concrete masonry, and insulated concrete forms, finish with damp-proof coating
Exterior surface of below-grade walls finished as follows: For wood-framed walls, finish with polyethylene and adhesive or other equivalent waterproofing
Exterior XPS basement insulation is correctly installed to completely cover the foundation wall
External solar screens are an effective way to reduce solar heat gains through windows while maintaining view.
Externally insulated concrete slab-on-grade foundation with a turn-down footing, showing anchorage of the wall to the foundation for seismic resistance
Externally insulated post-tensioned concrete slab-on-grade foundation wall with a turn-down footing showing anchorage of the wall to the foundation for seismic resistance
Externally insulated post-tensioned concrete slab-on-grade foundation wall with a turn-down footing showing anchorage of the wall to the foundation for seismic resistance
Extra-wide air sealing tape seals seam where the structural insulated panels (SIPs) that form the roof and walls meet.
Extreme weather, such as wind, fire, flood, or extreme heat (included in the Severe Weather category above) causes most large electric disturbance events in the U.S (defined as affecting at least 50,000 customers) (data from 2000-2016)
Extruded polystyrene (XPS) rigid foam is taped at the seams to provides a continuous air and weather-resistant barrier so no house wrap is needed; it also provides a continuous layer of insulation.
Faced fiberglass batt insulation can be stapled to the stud faces or slightly inset, but avoid compressing the batts
Factory construction practices offer a climate-controlled environment for constructing high-performance homes.
Factory-made interior removable storm windows have a flexible silicon frame press into place to air seal and insulate the existing window.
Failure at a gable end of a home under hurricane force wind conditions due to improper continuous load path design.
Failure in attic insulation effectiveness caused by wind washing pushing insulation away from the edges of the attic space.
Failure in brick veneer connection under high wind conditions due to anchor corrosion, tie fastener pull-out, failure to embed ties into the mortar, poor bonding between ties and mortar, and poor-quality mortar; on left - five ties not embedded.
Failure of "S" tile roofing in high winds due to bond failure between mortar and tiles.
Failure of a freestanding concrete masonry end wall due to discontinuous tie-beam when exposed to hurricane force winds.
Failure of a garage door due to pressure differences under hurricane force wind conditions resulting in damage to the house.
Failure of barrel tile roofing due to bond failure between underlayment, mortar, and tiles during a hurricane.
Failure of extruded concrete flat tile roofing due to bond failure between tile, mortar, and underlayment resulting from hurricane force winds.
Failure of Roof Structure from Pressurization Due to Window Failure During a Hurricane.
Failure of the wall to roof connection resulted in loss of roof under hurricane force winds.
Fan CFM rating is higher than the requirement increasing the likelihood that it will meet the performance level once installed
Fan CFM rating is higher than the requirement increasing the likelihood that it will meet the performance level once installed
Fan housing was oriented in the correct direction to allow proper exhaust duct installation
Fans from seperate dwellings exhausted together without back-draft dampers and not sealed
Fans supply outdoor air tempered by indoor corridor air to the corridors of a multistory multifamily building, pressurizing the corridors and providing make-up air for the elevator shaft, which is depressurized by an exhaust fan.
FEMA recommends techniques like open lower wall cavities with exterior rigid foam insulation and paperless drywall for flood-resistant, dryable wall interiors.
Ferguson Design and Construction built this custom home in the mixed-humid climate in Long Island, NY, and certified it to DOE Zero Energy Ready Home specifications in 2013.
Ferrier Custom Homes built this custom for buyer home in the hot-humid climate in Aledo, TX, and certified it to DOE Zero Energy Ready Home specifications in 2018.
Ferrier Custom Homes built this custom for buyer home in the hot-humid climate in Fort Worth, TX, and certified it to DOE Zero Energy Ready Home specifications in 2017.
Ferrier Custom Homes built this custom for buyer home in the hot-humid climate in Fort Worth, TX, and certified it to DOE Zero Energy Ready Home specifications in 2020.
Ferrier Custom Homes built this custom for buyer home in the mixed-humid climate in Mineral Wells, TX, and certified it to DOE Zero Energy Ready Home specifications in 2019.
Fiberglass mesh tape is installed around a duct boot in preparation for air sealing with mastic
Fill in the hole left by the missing top plate with a rigid air blocking material or rolled batt insulation that is spray foamed in place
Filter access panel includes gasket or comparable sealing mechanism and fits snugly against the exposed edge of filter when closed to prevent bypass
Filter located and installed so as to facilitate access and regular service by the owner
Finished raised ceiling duct chase
Fire barriers for ventilated wall cavities use thermally activated expansive materials to close off the ventilation space between the wall cladding and the sheathing during a fire while allowing air flow through the metal mesh during normal conditions
Fire barriers for ventilated walls use heat activated intumescent expansive materials to close off the ventilation space between the wall cladding and the sheathing during a fire while allowing air flow through the metal mesh during normal conditions
Fire resistance plans for a community include creating defensible space for each home and for the whole community, constructing with fire-resistant materials, and providing turn-around space for emergency response vehicles.
Fire suppression sprinklers can be set to activate only in the room where a fire is sensed.
Fire-rated sealants or a fire-rated assembly air seal the tops and bottoms of the demising walls between two units in a multifamily building
Fire-rated sealants or a fire-rated assembly air seal the tops and bottoms of the demising walls that separate one dwelling unit from another ina multifamily building
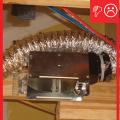
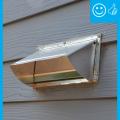
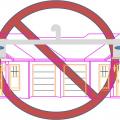
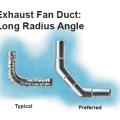

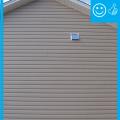
![Exhibit 1 - DOE ZERH Mandatory Window Requirements [Revision 07].](/sites/default/files/styles/image_gallery/public/images/Exhibit%201%20-%20DOE%20ZERH%20Mandatory%20Window%20Requirements%20%5BRevision%2007%5D.PNG?h=5011d094&itok=77F1NLbD)
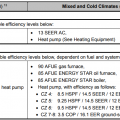
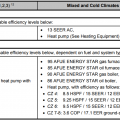
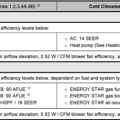
![Exhibit 2 - DOE ZERH Target Home HVAC Equipment Requirements [Revision 07]](/sites/default/files/styles/image_gallery/public/images/Exhibit%202%20-%20DOE%20ZERH%20Target%20Home%20HVAC%20Equipment%20Requirements%20%5BRevision%2007%5D.PNG?h=d679e621&itok=GZIXoQcR)
![Exhibit 2 - DOE ZERH Target Home Window Requirements [Revision 07].](/sites/default/files/styles/image_gallery/public/images/Exhibit%202%20-%20DOE%20ZERH%20Target%20Home%20Window%20Requirements%20%5BRevision%2007%5D.PNG?h=ece36b75&itok=FKXUfwVK)
