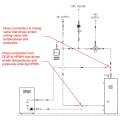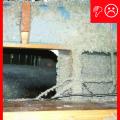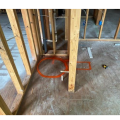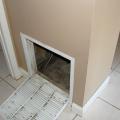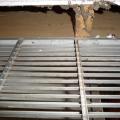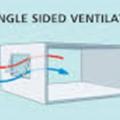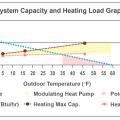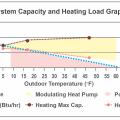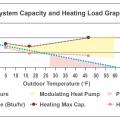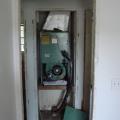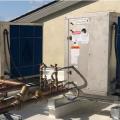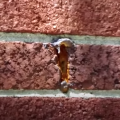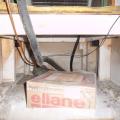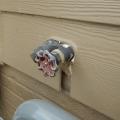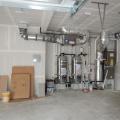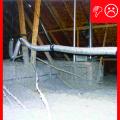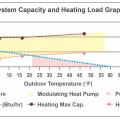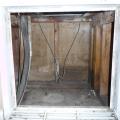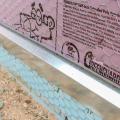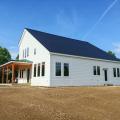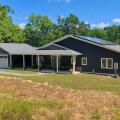Showing results 4951 - 4973 of 4973
Wrong: HPWH inlet and outlet are piped to mixing valve inlet and DCW make up, driving erratic HPWH and mixing valve behavior
Wrong: Not enough space was left in the floorplans for both the heat pump water heater and a duct elbow to be attached to the right side of the water heater (the orange circle outlines the tank; the rectangle shows the space needed for the duct)
Wrong: Open wall cavities in the un-air-sealed return plenum connect the plenum to attic spaces
Wrong: open wall cavity connected to this return air plenum is allowing cellulose attic insulation to be pulled into the furnace
Wrong: Single sided ventilation without at least two windows, wing walls, and predictable wind directions is ineffective for generating wind-driven crossflow.
Wrong: Sized per Approach 1 or 2, this heat pump’s modulating zone has a small overlap with the home’s heating load line, resulting in a large amount of short-cycling; the unit will require backup heat when the temperature is below 25°F
Wrong: Sized per Approach 3, there is minimal overlap between this heat pump’s modulating zone and the home’s heating load line, causing excessive short-cycling; it will require backup heat and may not contribute significantly at temperatures below 5°F
Wrong: Sized per Approach 3, there is small overlap between this heat pump’s modulating zone and the home’s heating load line, resulting in excessive short-cycling; it will require backup heat when the temperature is below 5°F
Wrong: The door and filter were removed, allowing unfiltered air to enter the air handler leading to premature failure of the system due to dirt accumulation.
Wrong: The exhaust air from one heat pump water heater is blowing into the intake of the heat pump water heater next to it
Wrong: The fiber-cement siding has cracked due to over-driven nails located too close to the edge of the board; these cracks provide a pathway for bulk water entry and offer little resistance to high winds.
Wrong: The homeowner mistakenly filled in the weep holes in this brick wall with spray foam, preventing drainage from behind the wall
Wrong: The return plenum is not air sealed to separate it from the wall cavities and it should not be used for storage
Wrong: The waterproofing around this hose bib was haphazardly detailed allowing water a pathway to wick behind the siding.
Wrong: This air handling equipment is installed in the garage without isolating the equipment from the garage space
Wrong: This exhaust fan duct is too long and terminates in the attic instead of going through the roof and it is improperly supported; it needs straps all along its length to prevent sagging.
Wrong: This heat pump is oversized even for Approach 4, and its modulating zone has a small overlap with the home’s heating load line, resulting in a large amount of short-cycling.
Wrong: This return air plenum is not lined and air sealed
Wrong: This wall cavity is open to the attic allowing unconditioned, attic air to enter the HVAC system, bypassing the filter, and degrading system life and performance
Z flashing is installed behind the rigid foam and metal lathe that goes behind the stucco siding to protect the transition between the wall sheathing and the exterior foundation insulation.
Zero Net Now built this custom for buyer home in the cold climate in New Paltz, NY, and certified it to DOE Zero Energy Ready Home specifications in 2021.
Zero Net Now built this custom for buyer home in the cold climate in Wallkill, NY, and certified it to DOE Zero Energy Ready Home specifications in 2020.
