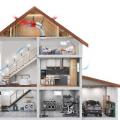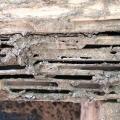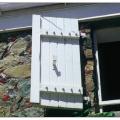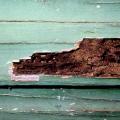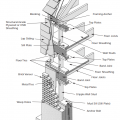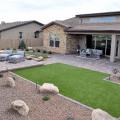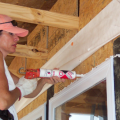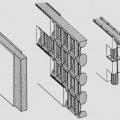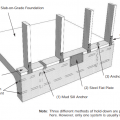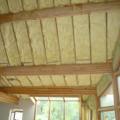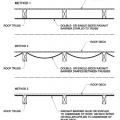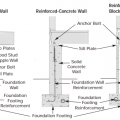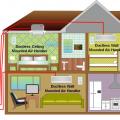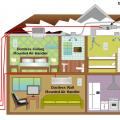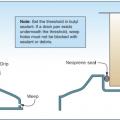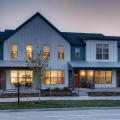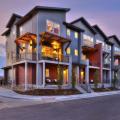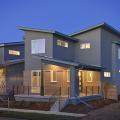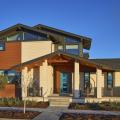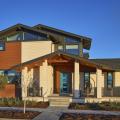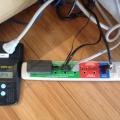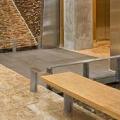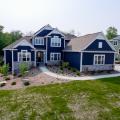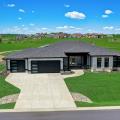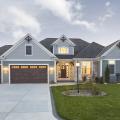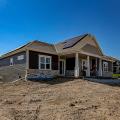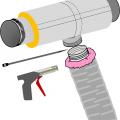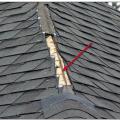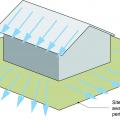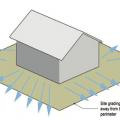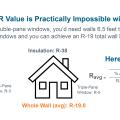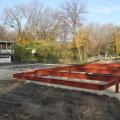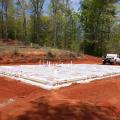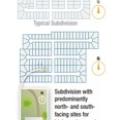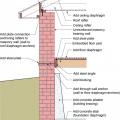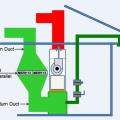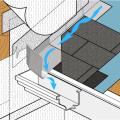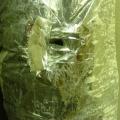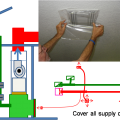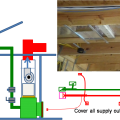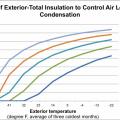Showing results 4051 - 4100 of 4973
This whole-house fan is suspended from rafters and connected to the intake grille by a curved acoustic duct, greatly reducing vibration and noise in the occupied space
This windows in this very old building in the Virgin Islands are protected from hurricanes with robust shutters constructed of 2x4 lumber, bolted connections, and heavy metal hinges.
This wood-framed wall is connected with framing anchors, metal strapping and ties, and anchor bolts to secure the roof to the walls and walls to the foundation
Thornhill Custom Homes built this custom spec home in the hot-humid climate in Dallas, TX, and certified it to DOE Zero Energy Ready Home specifications in 2017.
Thorough air sealing is one way the Habitat for Humanity affiliate in Loudon County, FL, improves the efficiency and weather resistance of its homes.
Threaded connections are one source of leaks in showerheads and showerhead arms.
Three common ICF wall systems: the flat wall, the waffle wall, and the post-and-beam wall
Three different anchoring methods are shown for making the home more resistant to getting moved off its foundation in an earthquake.
Three inches of closed-cell spray foam (R-19) and 7.5 inches (R-28) of open-cell spray foam was installed below the roof sheathing in this cathedral ceiling.
Three locations and methods for installing a roof deck radiant barrier in new construction
Three types of foundation walls: Stem-plus-wood stud cripple wall, reinforced concrete wall, and reinforced concrete block/masonry wall
Three-zone ductless mini-split system consisting of two wall-mounted and one ceiling-mounted indoor ductless units and one outdoor unit
Three-zone mini-split system consisting of one wall-mounted ductless unit, one ceiling-mounted ductless unit, and one ducted indoor unit, all connected to one outdoor unit
Threshold Sweep Flashing protects the door and helps to keep out wind-driven rain.
Thrive Home Builder built this affordable home in the cold climate in Denver, CO, and certified it to DOE Zero Energy Ready Home specifications in 2018.
Thrive Home Builders built this multi-family home in the cold climate in Wheat Ridge, CO, and certified it to DOE Zero Energy Ready Home specifications in 2020.
Thrive Home Builders built this multifamily home in the cold climate in Lone Tree, CO, and certified it to DOE Zero Energy Ready Home specifications in 2017.
Thrive Home Builders built this production home in the cold climate in Denver, CO, and certified it to DOE Zero Energy Ready Home specifications in 2016.
Thrive Home Builders built this production home in the cold climate in Denver, CO, and certified it to DOE Zero Energy Ready Home specifications in 2018.
Thrive Home Builders built this production home in the cold climate in Denver, CO, and certified it to DOE Zero Energy Ready Home specifications in 2017.
Thrive Home Builders built this production home in the cold climate in Denver, CO, and certified it to DOE Zero Energy Ready Home specifications in 2019.
Thrive Home Builders built this production home in the cold climate in Denver, CO, and certified it to DOE Zero Energy Ready Home specifications in 2019.
Thrive Home Builders built this production home in the cold climate in Denver, CO, and certified it to DOE Zero Energy Ready Home specifications in 2021.
Tim O'Brien Homes built this custom for buyer home in the cold climate in New Berlin, WI, and certified it to DOE Zero Energy Ready Home specifications in 2019.
Tim O'Brien Homes built this custom for buyer home in the cold climate in Sun Prairie, WI, and certified it to DOE Zero Energy Ready Home specifications in 2021.
Tim O'Brien Homes built this custom home in the cold climate in New Berlin, WI, and certified it to DOE Zero Energy Ready Home specifications in 2018.
Tim O'Brien Homes built this custom spec home in the cold climate in New Berlin, WI, and certified it to DOE Zero Energy Ready Home specifications in 2020.
To attach the flex duct to a main trunk duct or any other connection, the flex duct is pulled over the connecting collar at least 2 inches past the raised bead, then the insulation is pulled back
To avoid leakage if the hip or ridge shingles blow off, the underlayment should be lapped over the hip and ridge, unless there is a ridge vent.
To control surface water, slope the ground away from the building perimeter on all sides.
To control surface water, the land should slope away from the building on all sides
To ensure a complete air barrier between the garage and the house, the wall between the garage and the house was insulated and air-sealed with four inches of high-density spray foam.
To get an average whole-wall R value of R-19 with double-pane windows, you’d need R-330 of wall insulation; triple-pane windows can achieve an R-19 total wall R Value with R-38 of insulation
To handle the high water table on this lot, the builder installed underground drain pipe to french drains for slow dispersal of storm runoff, then set the floor joists on steel framing set 4 ft above grade on 35-foot-deep piers.
To help keep the monolithic slab-on-grade foundation dry, the site’s surfaces is graded away from the structure, the slab is poured on a bed of gravel, and using a vapor barrier will separate the foundation from the sill plates.
To improve solar power production, builders and developers can plan subdivision lot lines and roads for predominantly north and south orientations.
To increase a masonry-walled home’s resistance to seismic forces, solid wood blocking is added between the roof rafters, anchors are added to connect the brick wall to the rafters and floor joists, building diaphragms are added, foundation braced
To increase surface area and reduce pressure drop for high MERV filters, the return duct can be constructed to permit the installation of two furnace filters side by side
To keep chase width to a minimum, use flat sheet metal as opposed to a collar and flex duct for supplies into rooms where the chase is located
To keep water out, flashing should be integrated with the house wrap, siding, and shingles or roof tiles.
To measure air flow, a hole was made in this flex duct; a more accurate measurement could be taken if the duct material were rigid metal, not flex duct
To minimize air leakage through electrical boxes, the boxes were either wrapped with fire-resistant putty (required at fire-rated walls) or wire penetrations were foamed and the boxes were caulked to the drywall.
To prepare for a total duct test at final, cover all of the supply outlets and return inlets
To prepare for a total duct test at rough-in, cover all of the supply outlets and return inlets
To reduce the risk of condensation on the interior of the roof sheathing in cold weather, the ratio of exterior (above-deck) insulation must be increased as a percent of total attic insulation as outside temperature decreases
