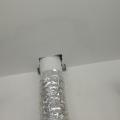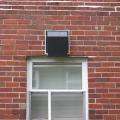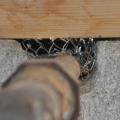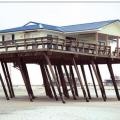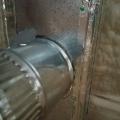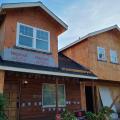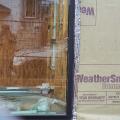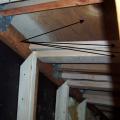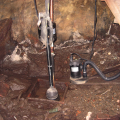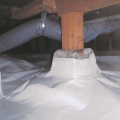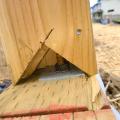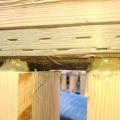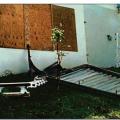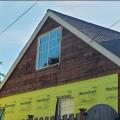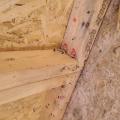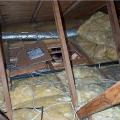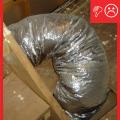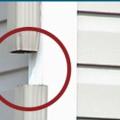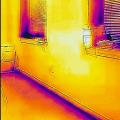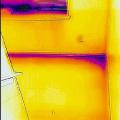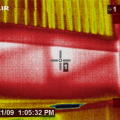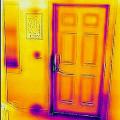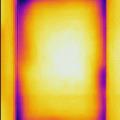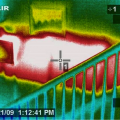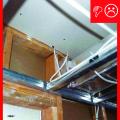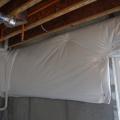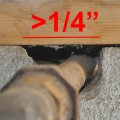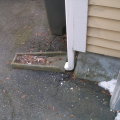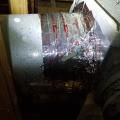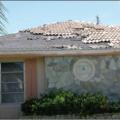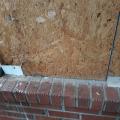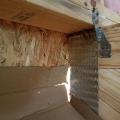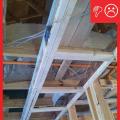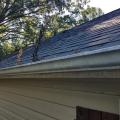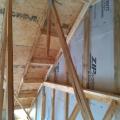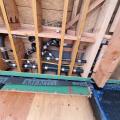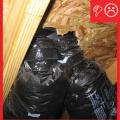Showing results 4601 - 4650 of 4973
Wrong - The IRC prohibits the use of flex duct for kitchen exhaust and only permits PVC duct for downdraft systems that meet specific exceptions; also, gaps at the ceiling have not been air sealed.
Wrong - The IRC requires that kitchen exhaust ducts terminate outside, at least 3 feet from operable windows.
Wrong - The opening in the foundation wall around this pipe has not been sealed allowing entry for rodents and bugs
Wrong - The pile foundation of this home nearly collapsed from coastal storm surges because the piles were not embedded deeply enough in the ground.
Wrong - The rigid foam that was installed as an air barrier at the rim joist was not properly air-sealed.
Wrong - The roof insulation panels for this building were not installed in multiple layers with joints offset. The snow melt pattern shows thermal bypasses at the insulation panel joints.
Wrong - The seam around the duct boot where the duct boot enters the trunk duct has not been completely sealed with mesh tape and mastic.
Wrong - The siding on the chimney is rotten because there is no metal step flashing at the base of the chimney.
Wrong - The studs added for support were cut at an angle providing weak support where the stud meets the compression block.
Wrong - The sump pump alone cannot address the water infiltration issues in this crawlspace.
Wrong - The support strap for the duct is too tight and the radius of the turn is too sharp.
Wrong - The upper edge of the below-grade dimpled plastic rain mat is pulling away from the wall and is no longer tucked under the protective metal flashing so rain water can get behind the plastic mat and wet the foundation wall.
Wrong - The vapor retarder does not completely cover the pier block and is not sealed to the post; the support strapping pinches the flex duct.
Wrong - The wall stud should not be cut to fit around foundation anchor bolt; the stud should be repositioned.
Wrong - The wall studs are too short and do not securely attach to the top plate.
Wrong - The window lying on the ground was protected by a shutter but the shutter was attached to the window frame, rather than directly to the wall framing.
Wrong - There is no step flashing along the base of the gable and the right window is missing sill trim.
Wrong - this building provides no overhangs, minimal window shading, and clear window glass resulting in high solar heat gain.
Wrong - This concrete roof was not adequately attached and reinforced and failed in high winds.
Wrong - This IR image is showing a lack of air-sealing is allowing cold air to enter the home around the windows and at the base of the wall.
Wrong - This IR image is showing that cold air is entering the home at the window frame and the sill plate at the base of the wall.
Wrong - This IR image of a second-floor landing shows that attic air is flowing far into the interstitial floor cavity of the second-floor landing
Wrong - This IR image shows a lack of air-sealing around the door, window, and light switch that is allowing in cold air.
Wrong - This IR image shows where hot attic air has penetrated into the floor cavity that lies behind the stairwell wall
Wrong - This is a poorly sealed chase with no solid air barriers along the sides of the chase and no caulk around the electrical wires installed through the ceiling of the chase.
Wrong - This kitchen exhaust duct uses flex duct, which is prohibited by code, and the duct’s 22-foot length and multiple bends will slow the movement of pollutants out of the home.
Wrong - This plastic-covered blanket insulation is not perforated, does not cover the entire basement wall, is not sealed at the edges, and is not installed over rigid foam.
Wrong - This plumbing penetration through the foundation wall has not been sealed; the seam between the sill plate and the foundation wall is also unsealed
Wrong - This roof failed in high winds due to lack of metal attachments to the framing.
Wrong - This surface downspout run-out is directed toward the foundation instead of away from it.
Wrong - Through-wall flashing has not been installed at brick wall intervals and house wrap is missing.
Wrong - Toe nails in roof truss are set too low in framing bracket and hurricane strap is set too high so lower nails don't hit lower 2x6 of top plate.
Wrong - Trees are overhanging and touching the roof and debris has collected in the gutters.
Wrong - Tub or shower floor is not insulated and air-sealed with a solid barrier material between the floor joists and the tub. Plumbing pipes shouldn't be located in a cantilever.
Wrong - Two exhaust terminations are joined in a roughly cut, restrictive hole that is not air sealed.
