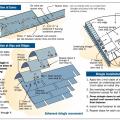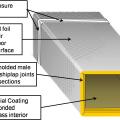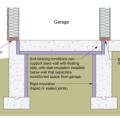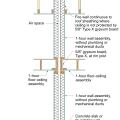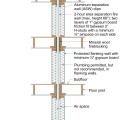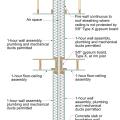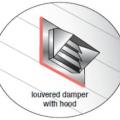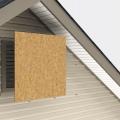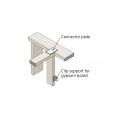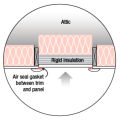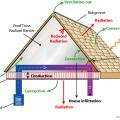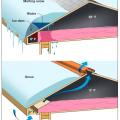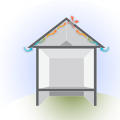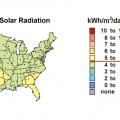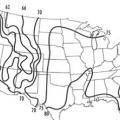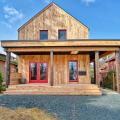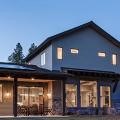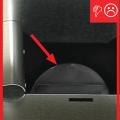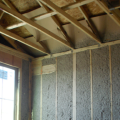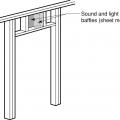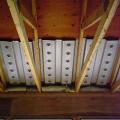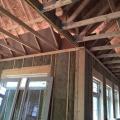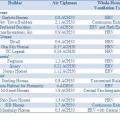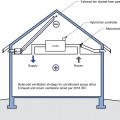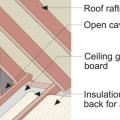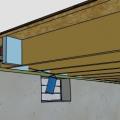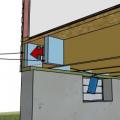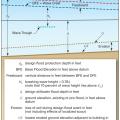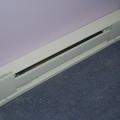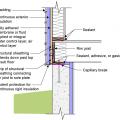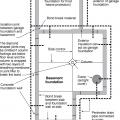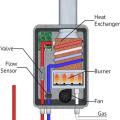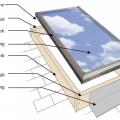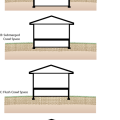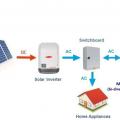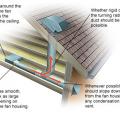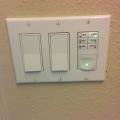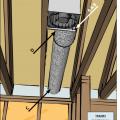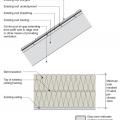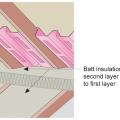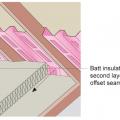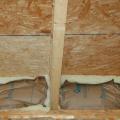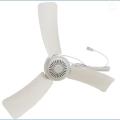Showing results 551 - 600 of 4973
Assembly can be used in IECC CZ 3 and above to thermally isolate garages in multifamily row houses with slab foundations. For unheated garages, it is unnecessary to insulate wall between garage and exterior of slab or slab underneath garage.
Assembly details for a 1-hour separation wall between dwelling units in multifamily row houses
Assembly details for a 2-hour separation wall between dwelling units in multifamily row
Assembly details for a double-1-hour separation wall between dwelling units in multifamily row houses
At the outlet of the dryer exhaust duct, install a hooded vent with a louvered damper
Attach a strong permanent cover to gable end vents before a severe storm strikes to prevent moisture intrusion.
Attach the interior 2x4 wall to the exterior wall top plate with a flat metal connector plate
Attic ventilation can reduce the likelihood of ice dam formation by cooling the roof deck.
Attic ventilation fans exhaust hot air from the attic while replacing it with cooler air from the outside through intake vents
Attractive landscaping can help high-performance home builders sell their homes faster.
Awnings and overhangs should have strong and continuous connections to resist wind forces that might pull them off the structure.
Awnings, overhangs, and porches shield windows and doors from sun, rain, and snow in this sunny mountain locale.
Back-draft damper still has a piece of tape that prevented it from rattling during shipping
Backflow prevention devices keep water and sewage from entering the home during a flood preventing damage and health and safety issues.
Backup generators usually run on gas, propane, or diesel-powered and typical sizes for homes generate 2,500 to 7,500 watts.
Baffles allow ventilation under roof decking while keeping wind from blowing insulation back from the edges of an attic.
Baffles are installed to protect airflow from the soffits to the ridge vents before the ceiling drywall and attic insulation are installed.
Baffles made from sheet metal are installed to minimize sound and light transmission
Baffles provide an air space over the insulation to guide ventilation air from the soffit vents up along the underside of the roof deck
Baffles will keep insulation out of the soffit vents and wind out of the insulation in this vented attic.
Balanced ventilation dominates ventilation specifications by Zero Energy Ready Home builders
Balloon-framed walls have no top plate to prevent air flow into wall cavity
Basement plan showing sump pump location and perimeter drain that empties to the sump pit
Basic components of a gas tankless water heater include a high-powered burner, fan, and heat exchanger; condensing gas water heaters also have a secondary heat exchanger and a piped air intake to the sealed combustion chamber
Basic foundation types: deep basement, submerged crawl space, flush crawl space, and slab-on-grade
Basic layout diagram of an AC-coupled solar battery system with a Grid-tied (hybrid) setup
Bathroom exhaust fans are timer-operated to encourage removal of moisture from the home.
Batt insulation is installed in two layers in perpendicular directions against the baffle to full required insulation height
Batt insulation is installed in two layers with offset seams against the baffle to full code-required insulation height
Batt insulation should be cut to fit around wiring so that insulation can completely fill the wall cavity
