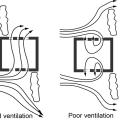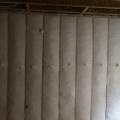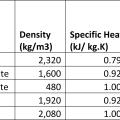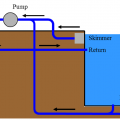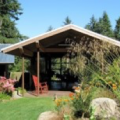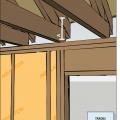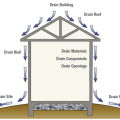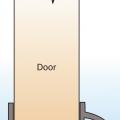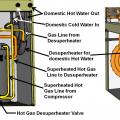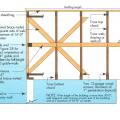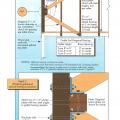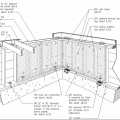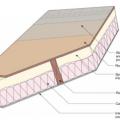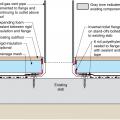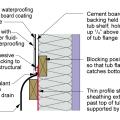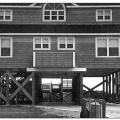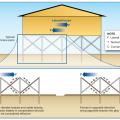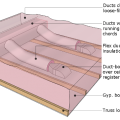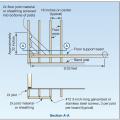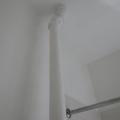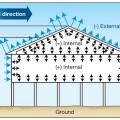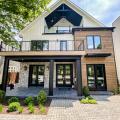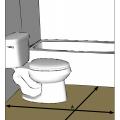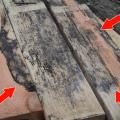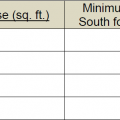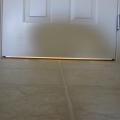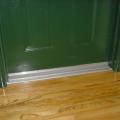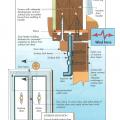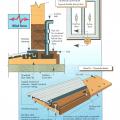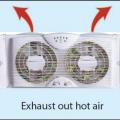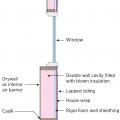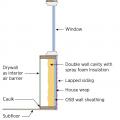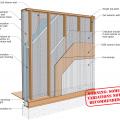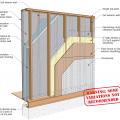Showing results 951 - 1000 of 4973
Dense hedges can encourage cross ventilation (left image) or not (right image) depending on how they are placed relative to windows
Dense-packed blown fiberglass insulation completely fills the wall cavities with no gaps or voids.
Density, specific heat, and volumetric heat capacity (in metric and in English units) of various construction materials
Design the roof with raised heel trusses to allow full insulation over the top plates of the exterior walls.
Design the roof, walls, foundation, and site to drain water away from the structure on all sides.
Detail for reinforcing a cripple wall to resist earthquake movement by installing anchor bolts and plywood reinforcement.
Detail of an unvented cathedralized attic showing air-impermeable spray foam insulation plus batt insulation installed on the underside of the roof deck.
Detail of radon vent stack connection to existing basement slab – retrofit basement construction
Detail showing air sealing of cement board to behind-tub air barrier and water sealing of tile and tub edge where tile meets tub
Details of a Pipe Outlet to a Drainageway, A Small Ditch or Drainageway, and the Outside of the Drainageway
Diaphragm stiffening and corner pile bracing to reduce pile cap rotation for homes built on pile foundations.
Direct-heat risers are bare pipes that heat the space they're in without connected radiators
Dispose of used filters in the garbage or purchase washable, reusable filters if desired and available for your furnace or air handler.
Distribution of roof, wall, and internal pressures on one-story, pile-supported building.
DJK Custom Homes built this custom for custom spec home in the cold climate in Naperville, IL, and certified it to DOE Zero Energy Ready Home specifications in 2020.
Do not install a main vent on top of a drip leg where water spitting is likely to occur, which can damage the vent
Do not install carpet in areas that are likely to get wet, such as bathrooms, kitchens, entry ways, or laundry rooms.
Do not install lumber, plywood, or other building materials that show visible signs of water damage or mold.
DOE Zero Energy Ready Home Infographic for Clifton View Homes Oak Harbor WA 2022
Door has been undercut to allow for specified amount of air flow therefore contributing to pressure balancing
Door undercuts are commonly used to provide a return air pathway from rooms with closed doors
Doors to individual units in a multifamily building are separated from corridors using weatherstripping and airtight door sweeps.
Double fan window units can have multiple operational modes; most often outdoor air will be brought in at night when outdoor conditions are cooler
