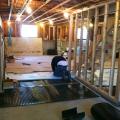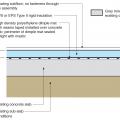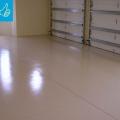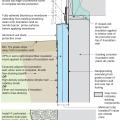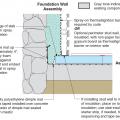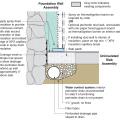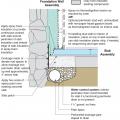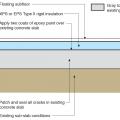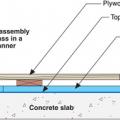Showing results 1 - 11 of 11
An uninsulated (or existing insulated) basement slab is retrofitted to reduce moisture transmission by sealing with epoxy paint.
Right - Retrofit of an existing basement slab by adding dimple plastic mat, rigid foam insulation, and a floating subfloor.
Right - The existing basement slab is retrofitted by installing a dimple plastic drainage mat, rigid foam insulation, and a floating subfloor.
Right – The seam between the slab and the foundation wall is sealed with urethane caulk.
Right – The slab is coated with two coats of epoxy paint to minimize moisture transfer through the slab from the ground.
Rigid insulation and water control layers are installed on the exterior of a flat foundation wall; spray foam insulates the rim joist
Spray foam extends down the foundation wall to the slab, which has been retrofitted by adding dimple plastic drainage mat and rigid foam insulation.
Spray foam extends down the inside of the foundation wall to the uninsulated slab; because the wall lacked exterior perimeter drainage, the slab was cut and an interior footing drain was installed.
Spray foam insulation extends down the foundation wall to the slab, which has been retrofitted by cutting the slab to install drainage mat against the wall and a new perimeter footing drain, along with rigid foam plastic above the slab.
The existing slab is retrofitted by coating with epoxy paint, then installing rigid foam insulation and a floating subfloor.
The existing slab is retrofitted with epoxy paint, rigid foam insulation, sleepers (furring strips), and subfloor.

