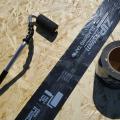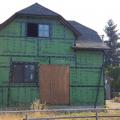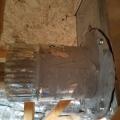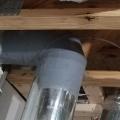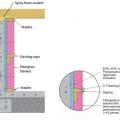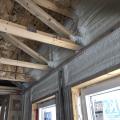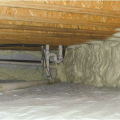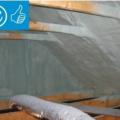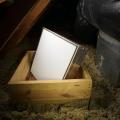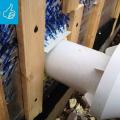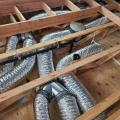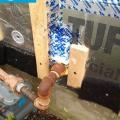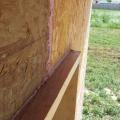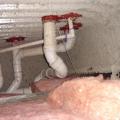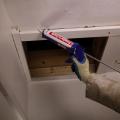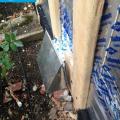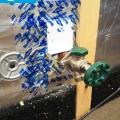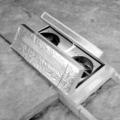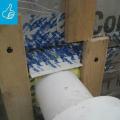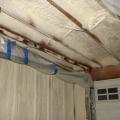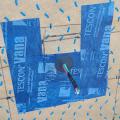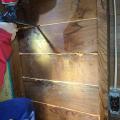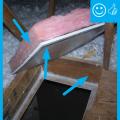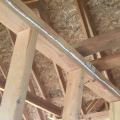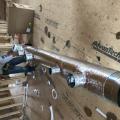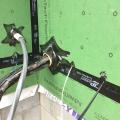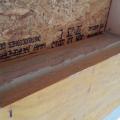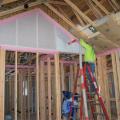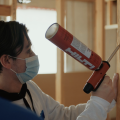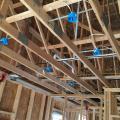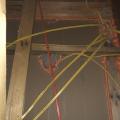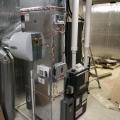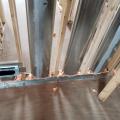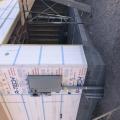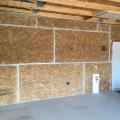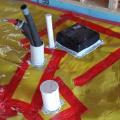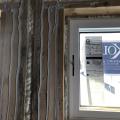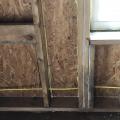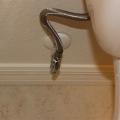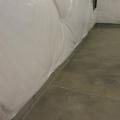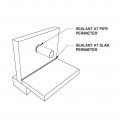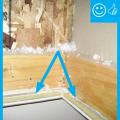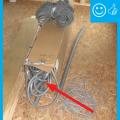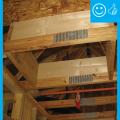Showing results 351 - 400 of 733
Right - Seam-sealing flashing tape is installed with roller to fully adhere to the OSB.
Right - Seams in coated sheathing and joints around window are properly sealed and flashed with tape and all nail holes are covered with paint-on sealant.
Right - Section view showing how to air-seal and insulate a basement wall with perforated blanket insulation by installing it over air-sealed rigid insulation board to reduce condensation risk in the fiberglass blanket.
Right - Spray foam fills the walls and rim joists to air seal and insulate while caulk seals the framing joints.
Right - Spray foam insulates and air-seals the stone walls of this unvented crawlspace.
Right - Spray foam insulation air-seals the ceiling-to-drywall seams at the wall top plate.
Right - Spray foam insulation has been sprayed onto the underside of the sloped roof and the gable end wall to provide a sealed, insulated attic for housing the HVAC ducts
Right - The attic access panel is insulated and weather stripped and a dam is built to hold back the blown attic floor insulation
Right - The duct shows redundant sealing including the caulk, tape, and flashing
Right - The pipe penetration is properly flashed and furring strips are installed on each side in preparation for installing cladding
Right - The seams in the OSB sheathing are sealed with a sprayer-applied sealant.
Right - The service penetrations through the structural slab in this garage plenum are air sealed.
Right - The water and air control layers are properly integrated around the hose bib
Right - This ceiling-mounted mini whole-house fan has built-in insulated covers to reduce heat loss when the fan is not in use
Right - This duct penetration is properly flashed and integrated with the taped, foil-faced foam sheathing layer, which serves as the air and water barrier
Right - This opening in the foundation wall around this pipe was filled with wire mesh then sealed with spray foam to prevent rodent and insect entry
Right - Walls and ceilings shared by the garage and living space must be air sealed and insulated.
Right - Wood board sheathing seams are being sealed with low-expanding spray foam.
Right – Attic access hatch has been properly insulated by attaching a fiberglass batt, gasketed, and opening has blocking
Right – A bead of sealant will form an airtight gasket between the top plate and drywall.
Right – A contractor installs mastic in branch duct take offs to air seal the seams where they attach to the trunk duct.
Right – A flexible tape is used to air-seal around wiring holes in the coated sheathing.
Right – A layer of sealant covers the wood-to-foam layer seams in the insulated header.
Right – A strip of foam fabric is installed along the wall top plate to serve as an air sealing gasket when the drywall is installed.
Right – All electrical boxes are carefully sealed as are all top plate-to-drywall seams.
Right – All of the cabinet seams in this HVAC air furnace are sealed with an approved metal tape.
Right – all seams in the rigid foam were sealed with tape before installing the wire lathe for stucco.
Right – An escutcheon is installed on this toilet tank pipe to help air seal around the pipe and prevent pest entry.
Right – An instructor shows students how to caulk the top plates of interior walls.
Right – Apply sealant around penetrations through foundation walls and along foundation wall seams
Right – Attic access door has foam and rubber weatherstripping installed that remains in contact when closed.
Right – Backer-rod is a foam product available in various diameters that can be used to air-seal openings around doors and windows.
Right – Blocking has been installed around the perimeter of this attic access to prevent insulation falling into the house
