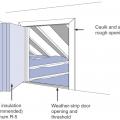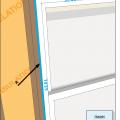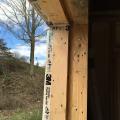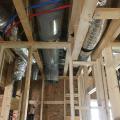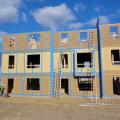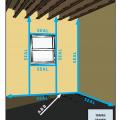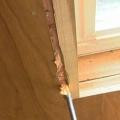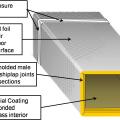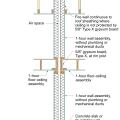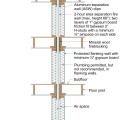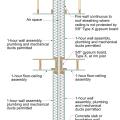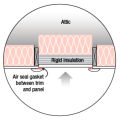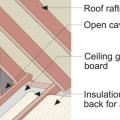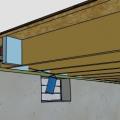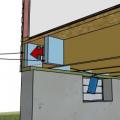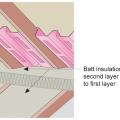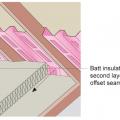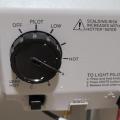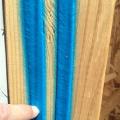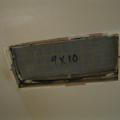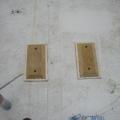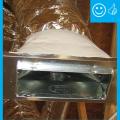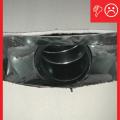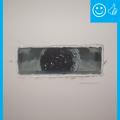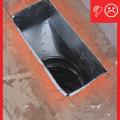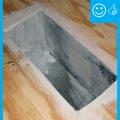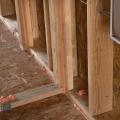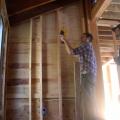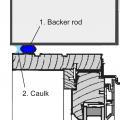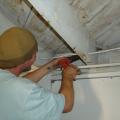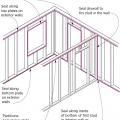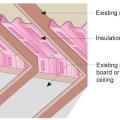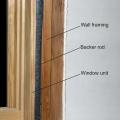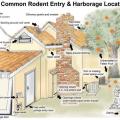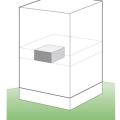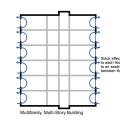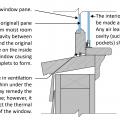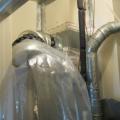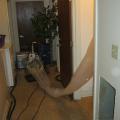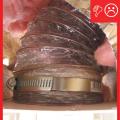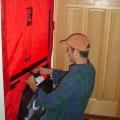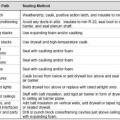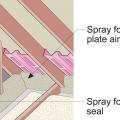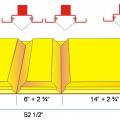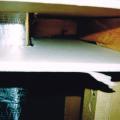Showing results 151 - 200 of 733
All of the ductwork for the efficient (8.5 HSPF, 15 SEER) heat pump is mastic sealed and installed in conditioned space.
All of the sheathing seams and joints in the exterior walls of this multifamily building are air sealed with tape including the seams at the party wall interfaces
All seams between structural insulated panels (SIPs) foamed and/or taped per manufacturer's instructions
An energy rater will check for dry rot and moisture problems as well as air leakage around windows and doors.
An infrared camera can show heat transfer and air leaks not visible to the naked eye.
An IR camera image shows gaps around HVAC flue pipes allow conditioned air to leak through blown fiberglass into the attic
Assembly details for a 1-hour separation wall between dwelling units in multifamily row houses
Assembly details for a 2-hour separation wall between dwelling units in multifamily row
Assembly details for a double-1-hour separation wall between dwelling units in multifamily row houses
Balloon-framed walls have no top plate to prevent air flow into wall cavity
Batt insulation is installed in two layers in perpendicular directions against the baffle to full required insulation height
Batt insulation is installed in two layers with offset seams against the baffle to full code-required insulation height
Before conducting a blower door test, turn off any ambient gas water heater located in the conditioned space of the home; when the test is finished, turn the water heater back on and reset the pilot light if needed.
Before installing drywall, contractors install two beads of a sprayer-applied elastomeric sealant along framing and top plates to forma a flexible, air-tight seal between the framing and dry wall.
Blocking installed on a flat roof for a PV system rack is sealed around the edges with sealant then will be covered with self-adhering roof membrane to prevent water leakage
Bottom plate-subfloor joints, corners, and wiring holes are all sealed with foam to improve the airtightness of the homes.
Builders use an infrared camera to “see” heat flow and air leakage around a window during construction.
Canned spray foam is an excellent sealant for sealing cracks, seams, and holes around pipes up to a half inch in diameter.
Caulk may be used to seal the cracks in the band joist area
Clean the attic floor of debris prior to installing new attic insulation. Use baffles to provide a path for ventilation air entering the attic from the soffit vents
Closed-cell backer rod is installed for air-sealing window and door rough openings.
Compartmentalization isolates each dwelling unit within a multistory multifamily building, preventing vertical and horizontal airflow between units
Compartmentalization isolates each dwelling unit within a rowhouse, preventing horizontal airflow between units
Compartmentalization uses air sealing to reduce the stack effect in a multistory building - the large vertical pressure difference in a tall building is separated into smaller pressure differences at each floor
Condensation in storm windows can be prevented by air sealing around the storm window and allowing some ventilation to the outside from the original window
Connect the plastic application tunnel from the injection equipment to the supply plenum.
Correct air sealing methods for common attic bypass air leakage paths.
Cut fiber board with a red V-groove tool and a gray shiplap tool to create mitered corners and a shiplapped edge for duct sections
Cut-away view showing unsealed gaps around a heating duct that goes through a wall
