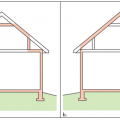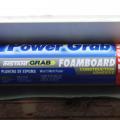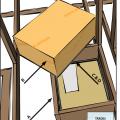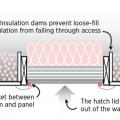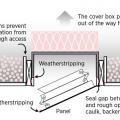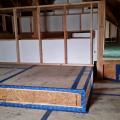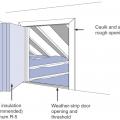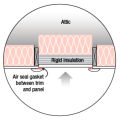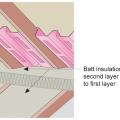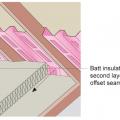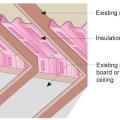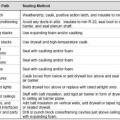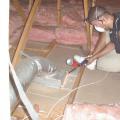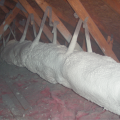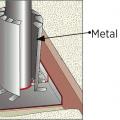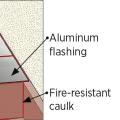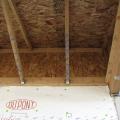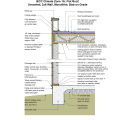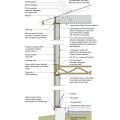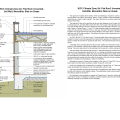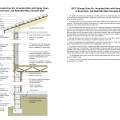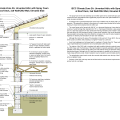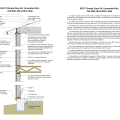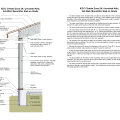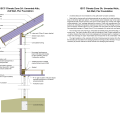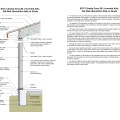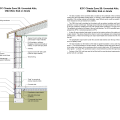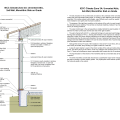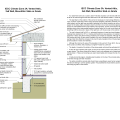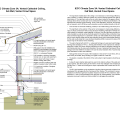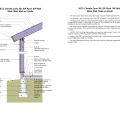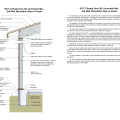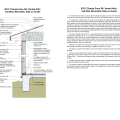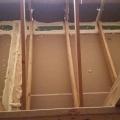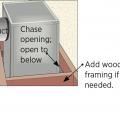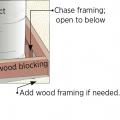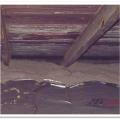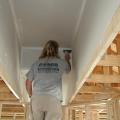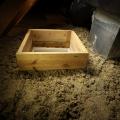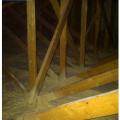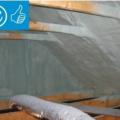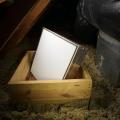Showing results 1 - 50 of 87
A 1- and ½-story home with a room located in the attic and the thermal boundary located at either a) the walls and ceiling of the attic room with small vented attic spaces or b) the roof line for an unvented attic
A low-sloped shed roof with the thermal boundary located at either a) the flat ceiling with a vented attic or b) the roof line for an unvented attic
Adhesive caulk is used to seal seams and attach the multiple layers of rigid insulation
An IR camera image shows gaps around HVAC flue pipes allow conditioned air to leak through blown fiberglass into the attic
Batt insulation is installed in two layers in perpendicular directions against the baffle to full required insulation height
Batt insulation is installed in two layers with offset seams against the baffle to full code-required insulation height
Clean the attic floor of debris prior to installing new attic insulation. Use baffles to provide a path for ventilation air entering the attic from the soffit vents
Correct air sealing methods for common attic bypass air leakage paths.
Framing is sequenced to install an air barrier of OSB, plywood, or rigid foam between the porch and the attic.
IECC Climate Zone 2A: Unvented Attic with Spray Foam at Roof Deck, 2x6 Wall/CMU Wall, Elevated Slab
IECC Climate Zone 2A: Unvented Attic with Spray Foam at Roof Deck, 2x6 Wall/CMU Wall, Elevated Slab
In the attic, all of the top plate seams are sealed with canned spray foam before covering the ceiling deck with blown fiberglass.
Install wood framing cross pieces in the attic rafter bays on each side of the duct chase
Install wood framing cross pieces in the attic rafter bays on each side of the duct chase
Mold on the sheathing in this attic occurred after attic ventilation was increased
Raised ceiling chase sealed with drywall mud
Right - A technician applies a thin layer of closed-cell foam to air-seal an unvented attic assembly before filling the ceiling joists with batt or blown insulation.
Right - Closed-cell spray foam covers the ceiling and joists to insulate and air-seal the ceiling deck.
Right - Spray foam insulation air-seals the ceiling-to-drywall seams at the wall top plate.
Right - Spray foam insulation has been sprayed onto the underside of the sloped roof and the gable end wall to provide a sealed, insulated attic for housing the HVAC ducts
Right - The attic access panel is insulated and weather stripped and a dam is built to hold back the blown attic floor insulation
