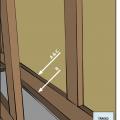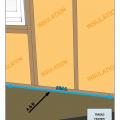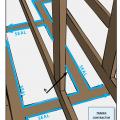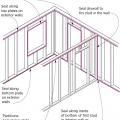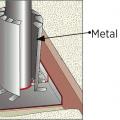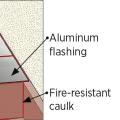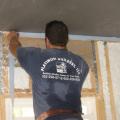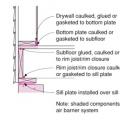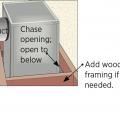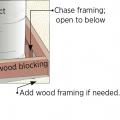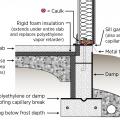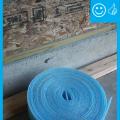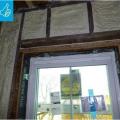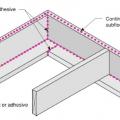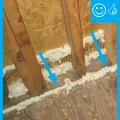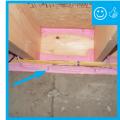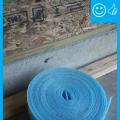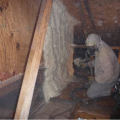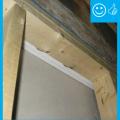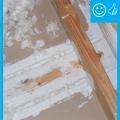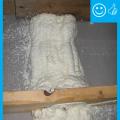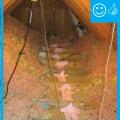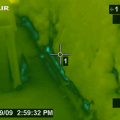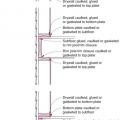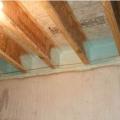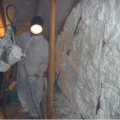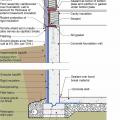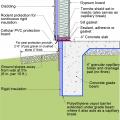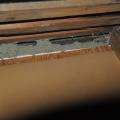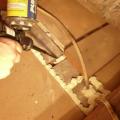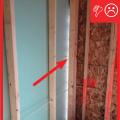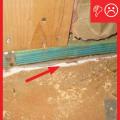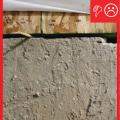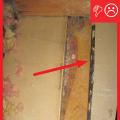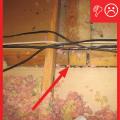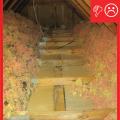Showing results 1 - 41 of 41
Air seal the common wall between units in a multifamily structure to minimize air leakage.
Air-seal above-grade sill plates adjacent to conditioned space to minimize air leakage.
Air-seal drywall to top plates at all attic/wall interfaces to minimize air leakage.
Gaps at shared common walls can be a significant source of air leakage in multi-family buildings
Install a foam gasket along top plates before installing drywall
Install wood framing cross pieces in the attic rafter bays on each side of the duct chase
Install wood framing cross pieces in the attic rafter bays on each side of the duct chase
Right - A termite shield and a sill gasket are installed between the sill plate and the foundation on a raised slab foundation.
Right - New flashing has been installed to complete the air and water control layers at the window openings of this wall retrofit that includes insulating the wall cavities with spray foam
Right – Spray foam was installed at the sheathing intersection as well as the sill plate to sub-floor connection.
Right – The sill plate was sprayed with foam prior to installation atop foundation.
Right – This attic knee wall and the floor joist cavity openings beneath it are being sealed and insulated with spray foam.
Right-- IR photo shows how effectively spray foam insulated/air sealed attic kneewall and the floor cavities under kneewall
Spray foam provides a critical seal between the subfloor, rim joist, and sill plate
The attic kneewall and the open floor cavities under kneewall are both sealed and insulated in one step with spray foam insulation
This basement is insulated on the exterior with rigid foam over dampproofing, with granular backfill and footing drains to facilitate drainage away from the foundation, a termite shield to protect from pests, and cellular PVC to protect the rigid foam.
This exterior insulated slab-on-grade monolithic grade beam foundation is protected from pests by termite shield at the sill plate, borate-treated framing, flashing at end of wall insulation, brick veneer over slab-edge insulation, and rock ground cover.
This kneewall has no top plate and the resulting gap provides a wide-open pathway for air and vapor to travel between the living space and the attic
Wrong - The caulk is too far from the sill plate to effectively air-seal the gap.
Wrong – Foam was sprayed at exterior sheathing and sill plate connection, leaving gaps beneath sill plate.
Wrong – There is no foam gasket or air-sealing between the sill plate and masonry foundation.
