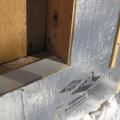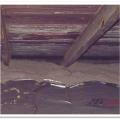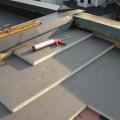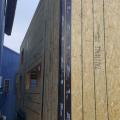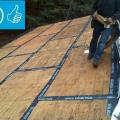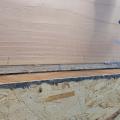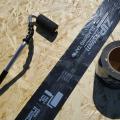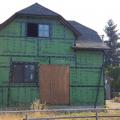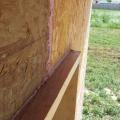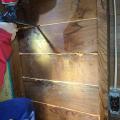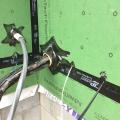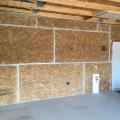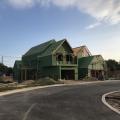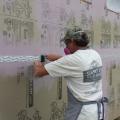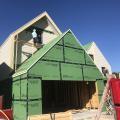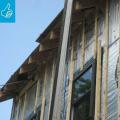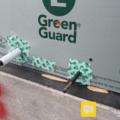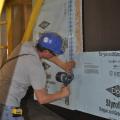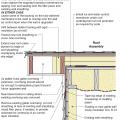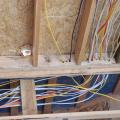Showing results 1 - 25 of 25
A piece of siding is used as sill extension and to provide slope in the opening for the window, which is deeper because exterior rigid foam has been added
Insulating sheathing is installed on exterior of an existing framed wall with water control between existing sheathing and insulating sheathing
Mold on the sheathing in this attic occurred after attic ventilation was increased
Polyisocyanurate rigid foam insulation is installed in multiple layers with staggered, taped seams over the flat roof
Right - Foil-faced polyisocyanurate insulating rigid foam sheathing is installed below the floor framing of this house built on piers; however, the seams should be sealed with metal taped and the plumbing elevated and protected.
Right - Here, air control is established by taping the seams of the plywood panel sheathing. The roof sheathing is also trimmed flush with the wall sheathing to allow a simple and airtight connection between the roof and wall assemblies
Right - Mastic is being installed to air seal the wood-to-wood joints in this wall.
Right - Seam-sealing flashing tape is installed with roller to fully adhere to the OSB.
Right - Seams in coated sheathing and joints around window are properly sealed and flashed with tape and all nail holes are covered with paint-on sealant.
Right - The seams in the OSB sheathing are sealed with a sprayer-applied sealant.
Right - Wood board sheathing seams are being sealed with low-expanding spray foam.
Right – A flexible tape is used to air-seal around wiring holes in the coated sheathing.
Right – Coated OSB provides a weather-resistant air barrier for this envelope of this home.
Right – Some tape is pressure sensitive; a roller is used to apply even pressure to ensure full adhesion.
Right – The seams are taped on the coated OSB sheathing of this home to provide a complete air barrier.
Right- The rigid foam sheathing is taped at all seams before installing the metal lathe for stucco cladding.
Right-Wall-insulating sheathing is extended up to roof rafters and sealed around the framing with spray foam
The home is sheathed with rigid foam insulation and all seams and holes are taped to provide a continuous air barrier.
The tape is applied with even pressure to ensure the seams in the rigid foam sheathing are air sealed on this manufactured home.
Unvented roof assembly at eave retrofitted with rigid foam, spray foam, and taped top edge of existing house wrap or building paper
Unvented roof assembly at rake retrofitted with a filler piece and taped top edge of existing house wrap or building paper to seal the top of wall-to-roof transition
