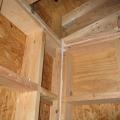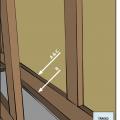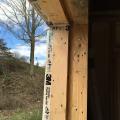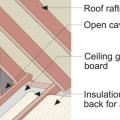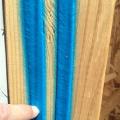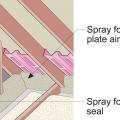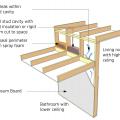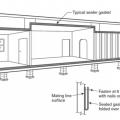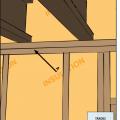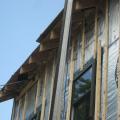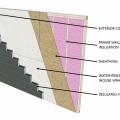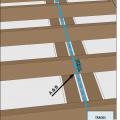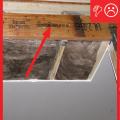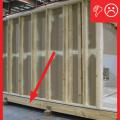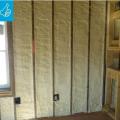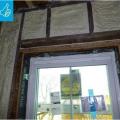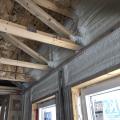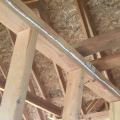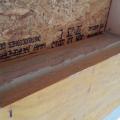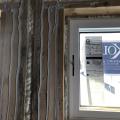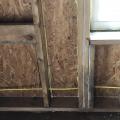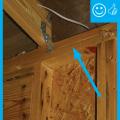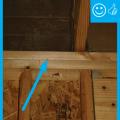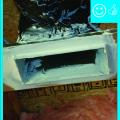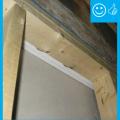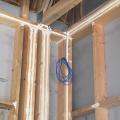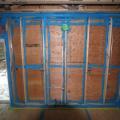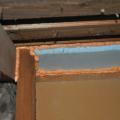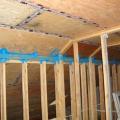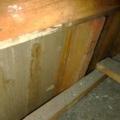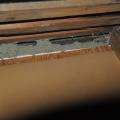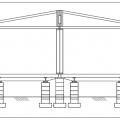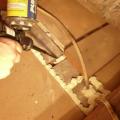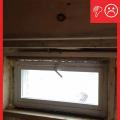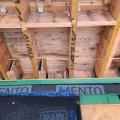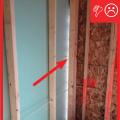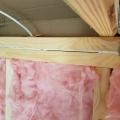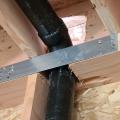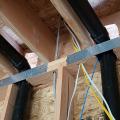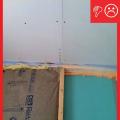Showing results 1 - 48 of 48
A large bead of caulk is installed on the interior surface of the wall top and bottom plates to provide an air sealing gasket between the framing and the dry wall.
Air seal the common wall between units in a multifamily structure to minimize air leakage.
Balloon-framed walls have no top plate to prevent air flow into wall cavity
Before installing drywall, contractors install two beads of a sprayer-applied elastomeric sealant along framing and top plates to forma a flexible, air-tight seal between the framing and dry wall.
Fill in the hole left by the missing top plate with a rigid air blocking material or rolled batt insulation that is spray foamed in place
Gaps at shared common walls can be a significant source of air leakage in multi-family buildings
Install continuous top plates or blocking at the tops of walls adjacent to conditioned space to minimize air leakage.
Insulating sheathing is extended up to the roof rafters and sealed around the framing with spray foam as part of this exterior wall retrofit
Marriage joints between modular home modules at all exterior boundary conditions fully sealed with gasket and foam
Right - Closed-cell spray foam insulation fills the wall cavities of the exterior walls in this home retrofit
Right - Gasket installed at marriage wall connection prior to assembling modules
Right - New flashing has been installed to complete the air and water control layers at the window openings of this wall retrofit that includes insulating the wall cavities with spray foam
Right - Spray foam fills the walls and rim joists to air seal and insulate while caulk seals the framing joints.
Right – A bead of sealant will form an airtight gasket between the top plate and drywall.
Right – A layer of sealant covers the wood-to-foam layer seams in the insulated header.
Sprayer-applied sealant seals every seam in the sheathing and framing of this double-walled home.
The missing top plate in a kneewall was covered with lumber and rigid foam insulation and then sealed with spray foam
The seams in the plywood are taped seams in the cathedral ceiling serve as part of the advanced home sealing strategy.
This kneewall has no top plate and the resulting gap provides a wide-open pathway for air and vapor to travel between the living space and the attic
Typical installation of a double section modular home on a pier and ground anchor foundation
Wrong - Cantilevered joist bay cavities are not air sealed with a solid air barrier, allowing outside air to flow between floors.
Wrong - Hole in rim joist was cut too large for plumbing pipe and the gaps are not air sealed.
Wrong - Holes in rim joists were cut too large for plumbing pipes and gaps should be air sealed.
