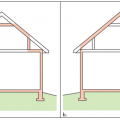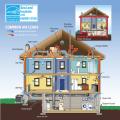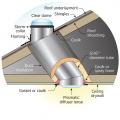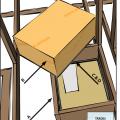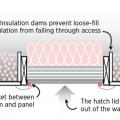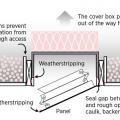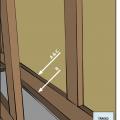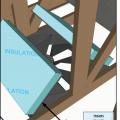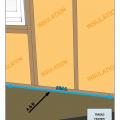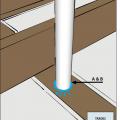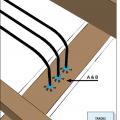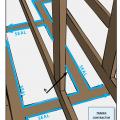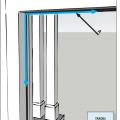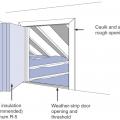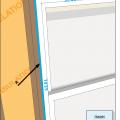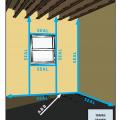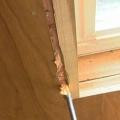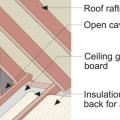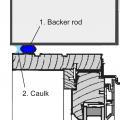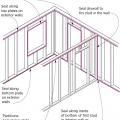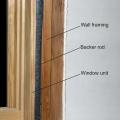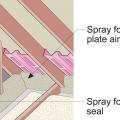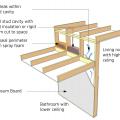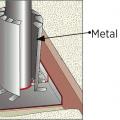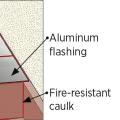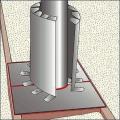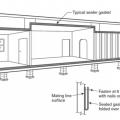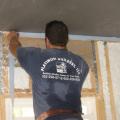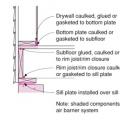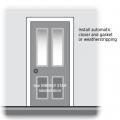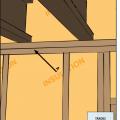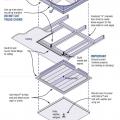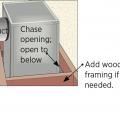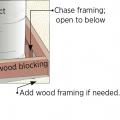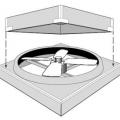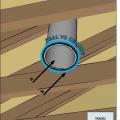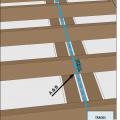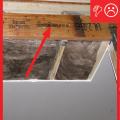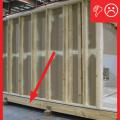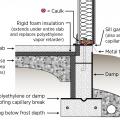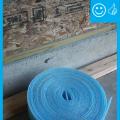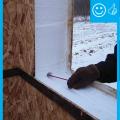Showing results 1 - 50 of 149
A 1- and ½-story home with a room located in the attic and the thermal boundary located at either a) the walls and ceiling of the attic room with small vented attic spaces or b) the roof line for an unvented attic
A low-sloped shed roof with the thermal boundary located at either a) the flat ceiling with a vented attic or b) the roof line for an unvented attic
Air leaking through the home's envelope wastes a lot of energy and increases energy costs.
Air seal around all duct shafts and flues installed through ceilings, walls, or flooring to keep conditioned air from leaking into unconditioned space.
Air seal around kitchen and bathroom exhaust fans to keep conditioned air from leaking into unconditioned space.
Air seal door and window rough openings with backer rod, caulk, or nonexpanding foam
Air seal the common wall between units in a multifamily structure to minimize air leakage.
Air-seal above-grade sill plates adjacent to conditioned space to minimize air leakage.
Air-seal around all plumbing and piping installed through walls, ceilings, and flooring adjacent to unconditioned space to prevent air leakage.
Air-seal around all wiring installed through walls, ceilings, and flooring to keep conditioned air from leaking into unconditioned space.
Air-seal around recessed can light fixtures that are installed through ceilings to keep conditioned air from leaking into unconditioned space.
Air-seal drywall to top plates at all attic/wall interfaces to minimize air leakage.
All seams between structural insulated panels (SIPs) foamed and/or taped per manufacturer's instructions
Balloon-framed walls have no top plate to prevent air flow into wall cavity
Closed-cell backer rod is installed for air-sealing window and door rough openings.
Fill in the hole left by the missing top plate with a rigid air blocking material or rolled batt insulation that is spray foamed in place
Gaps at shared common walls can be a significant source of air leakage in multi-family buildings
Install a foam gasket along top plates before installing drywall
Install an ENERGY STAR labeled insulated door with an automatic closer. Weather strip the door frame
Install continuous top plates or blocking at the tops of walls adjacent to conditioned space to minimize air leakage.
Install wood framing cross pieces in the attic rafter bays on each side of the duct chase
Install wood framing cross pieces in the attic rafter bays on each side of the duct chase
Light tubes adjacent to unconditioned space include lens separating unconditioned and conditioned space and are fully gasketed
Marriage joints between modular home modules at all exterior boundary conditions fully sealed with gasket and foam
Right - A termite shield and a sill gasket are installed between the sill plate and the foundation on a raised slab foundation.
Right - Gasket installed at marriage wall connection prior to assembling modules
Right - Hole drilled to verify sealant is present - Hole will be sealed after verification
