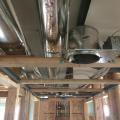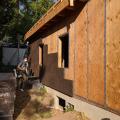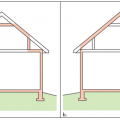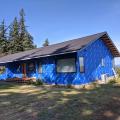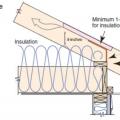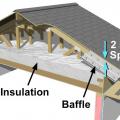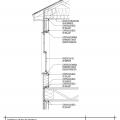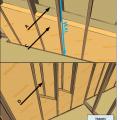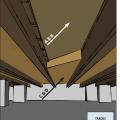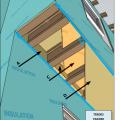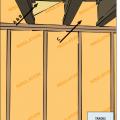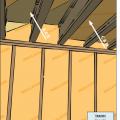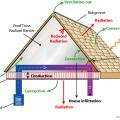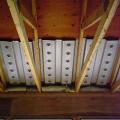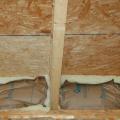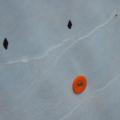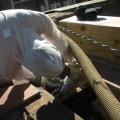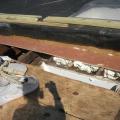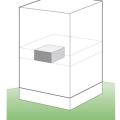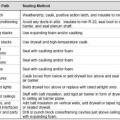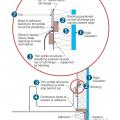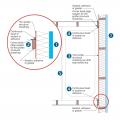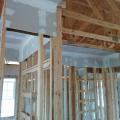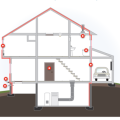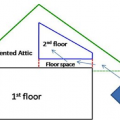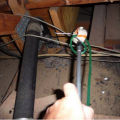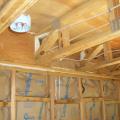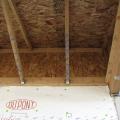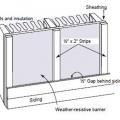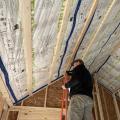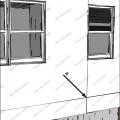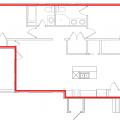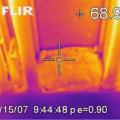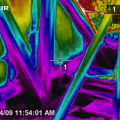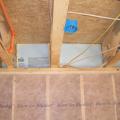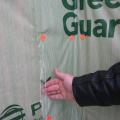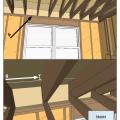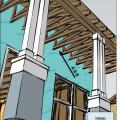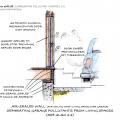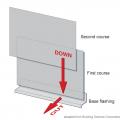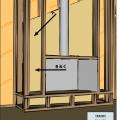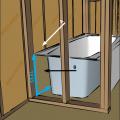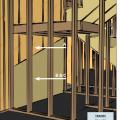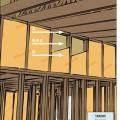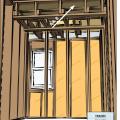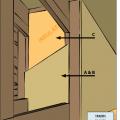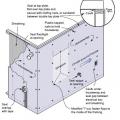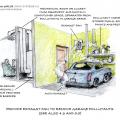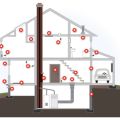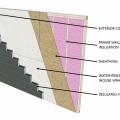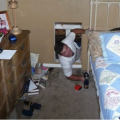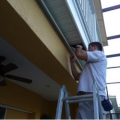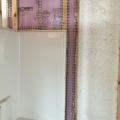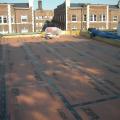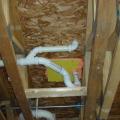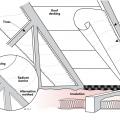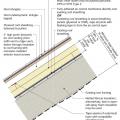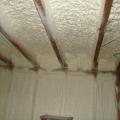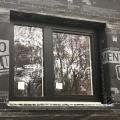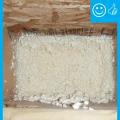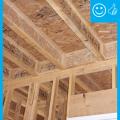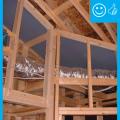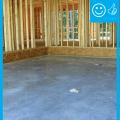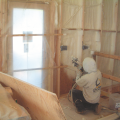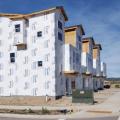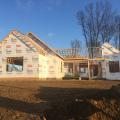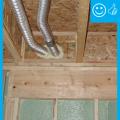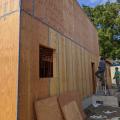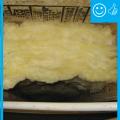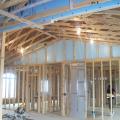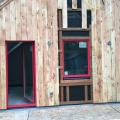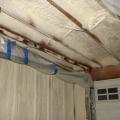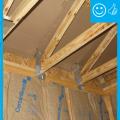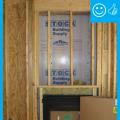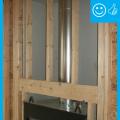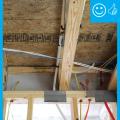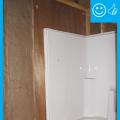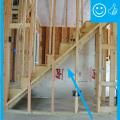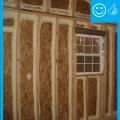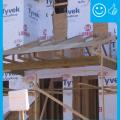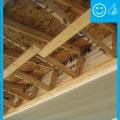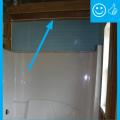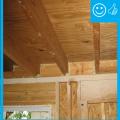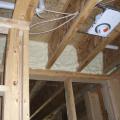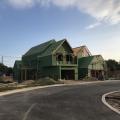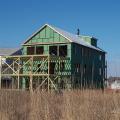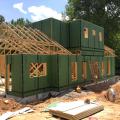Showing results 1 - 100 of 274
Right - Drywall is installed as an air barrier above the central hallway duct chase prior to installing the trunk ducts.
Taped plywood provides an air barrier beneath the cork insulation installed on the exterior of this home.
A 1- and ½-story home with a room located in the attic and the thermal boundary located at either a) the walls and ceiling of the attic room with small vented attic spaces or b) the roof line for an unvented attic
A low-sloped shed roof with the thermal boundary located at either a) the flat ceiling with a vented attic or b) the roof line for an unvented attic
A self-adhering weather-resistant barrier is installed over the existing sheathing of this retrofit home to provide air sealing and a drainage plane before installing new metal and wood siding on the home.
A site-built rafter roof with a raised top plate allows for more insulation underneath.
After all holes through the ceiling are air-sealed and the baffles have been installed, then the insulation can be installed.
Air barrier is continuous across several components of the lower section of wall
Air seal and insulate double-walls that are half-height or full-height walls used as architectural features in homes.
Air seal the floor above an unconditioned basement or crawlspace and make sure floor insulation is in full contact with the underside of the subfloor.
Air seal the top, bottom, and sides of a cantilevered floor cavity and ensure that insulation is in full contact with all sides without voids.
Air-seal and insulate the rim and band joists of walls separating an attached garage from the home’s conditioned space.
Air-seal the floor above a garage when there is living space above the garage and make sure floor insulation is in full contact with the underside of the subfloor.
Baffles provide an air space over the insulation to guide ventilation air from the soffit vents up along the underside of the roof deck
Closed-cell foam is sprayed into roof cavities along the masonry parapet wall to form a continuous air barrier between the wall and the sheathing of the flat roof
Closed-cell spray foam fills the roof joist cavities forming an air barrier between the masonry parapet wall and the roof sheathing
Compartmentalization isolates each dwelling unit within a multistory multifamily building, preventing vertical and horizontal airflow between units
Compartmentalization isolates each dwelling unit within a rowhouse, preventing horizontal airflow between units
Correct air sealing methods for common attic bypass air leakage paths.
Draft stopping and air barrier at tub enclosure − plan view
Drywall is installed before framing in dropped soffits to provide an air barrier above these duct chases.
Failure in attic insulation effectiveness caused by wind washing pushing insulation away from the edges of the attic space.
Floor cavity air pressure is measured by placing a tube into the floor cavity through a small drilled hole
Floor cavity pressure is measured by inserting a tube into the floor cavity using an extension pole
Framing is sequenced to install an air barrier of OSB, plywood, or rigid foam between the porch and the attic.
Horizontal furring strips are installed over a taped smart membrane that serves as an air and vapor barrier and holds in insulation; the furring strips will provide a nailing surface for tongue-and-groove wood porch ceiling cladding.
House wrap is sealed at all seams and overlaps flashing to serve as a continuous drainage plane over the exterior walls.
Identify what materials will constitute the continuous air barrier around the building envelope.
Infrared imaging shows cold conditioned air pouring out of the open floor cavities under this attic kneewall into the hot unconditioned attic
Install a continuous air barrier below or above ceiling insulation and install wind baffles.
Install a rigid air barrier to separate the porch attic from the conditioned space.
Install a self-closing door with weatherstripping and thoroughly air-seal the shared house-garage walls to help keep automobile exhaust and other pollutants out of the home.
Install all layers of the drainage plane to overlap, not underlap, to direct bulk water down and out of the wall.
Install rigid insulation and finish material below the framing and cavity insulation of a building overhang
Installing a garage exhaust fan is one important step in keeping auto exhaust and other pollutants out of the home
Insulating sheathing is installed on exterior of an existing framed wall with water control between existing sheathing and insulating sheathing
Limited attic access can make inspections for missing air barriers and insulation challenging
Limited attic access may make it necessary to use a bore scope when inspecting for missing air barriers and insulation in existing buildings.
Moisture-resistant rigid foam insulation was installed to provide a continuous air and thermal barrier behind the tub-shower insert.
New coated OSB roof sheathing is installed over the existing sheathing of the flat roof and taped at the seams to provide a continuous air barrier
Radiant barrier sheeting can be stapled to the underside of the rafters or along the inside edge of the rafters
Raised heel energy trusses extend past the exterior wall and are deeper at the wall allowing room for full insulation coverage over the top plate of the exterior walls.
Retrofit an existing roof by installing rigid foam above the roof deck with a ventilation space between the rigid foam and the new roof sheathing plus new moisture and air control layers and cavity insulation in the roof rafters.
Right - A “flash” seal approach with spray foam provides a continuous air barrier between the ceiling and walls of the garage and the living space.
Right - a dropped ceiling below a taped plywood air barrier provides a service cavity for ducts and wiring.
Right - A smart vapor barrier wraps the walls and window frames of this home. Seams are taped to provide an air- and water-resistant barrier.
Right - Air barrier is present and installed between the floor system and unconditioned space.
Right - Air barrier is present between the dropped ceiling/soffit and the attic.
Right - Air barrier is present between the dropped ceiling/soffit and the attic.
Right - Closed-cell spray foam is installed as a skim coat to provide air tightness to an exterior wall cavity before installing batt or blown cavity insulation.
Right - House wrap is carefully installed from the top of the roof line to the foundation; seams are overlapped and taped to provide a continuous air- and weather-resistant barrier
Right - House wrap is overlapped “shingle” style to direct moisture down and away from the house; seams will be taped so house wrap serves as both an air and weather barrier.
Right - Plywoood sheathing is taped at the seams to create a continuous air barrier that prevents air infiltration through critical junctures in the wall, such as at corners and between floors.
Right - These attic knee walls are insulated with rigid foam and sealed with spray foam to form a continuous air barrier at the gable end of this cathedral ceiling.
Right - This cedar siding is installed over furring strips which allow an air and drainage gap behind the siding.
Right - Walls and ceilings shared by the garage and living space must be air sealed and insulated.
Right - Wind baffle installation will allow proper insulation depth over the top plate.
Right – Air barrier and penetrations sealed between porch attic and conditioned space
Right – Air barrier installed under staircase (picture taken from house looking into attached garage)
Right – Cantilever has been properly insulated, air sealed, and cavity has been blocked.
Right – Closed-cell spray foam insulates and air-seals the rim joist above a shared wall between the garage and living space.
Right – Closed-cell spray foam insulation in the shared wall between the garage and living space helps to air-seal the wall and protect occupants from garage pollutants.
Right – Coated OSB provides a weather-resistant air barrier for this envelope of this home.
Right – Coated OSB sheathing provides a continuous air and moisture barrier around the home.
Right – Coated sheathing is taped at all seams to serve as an exterior air barrier on the walls.
