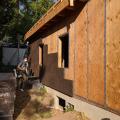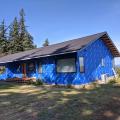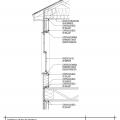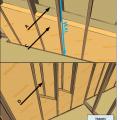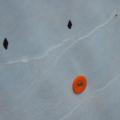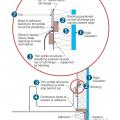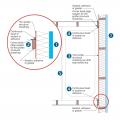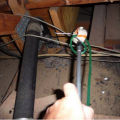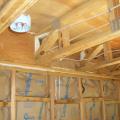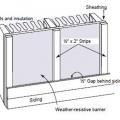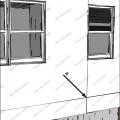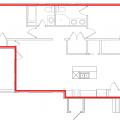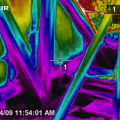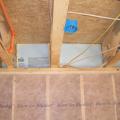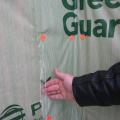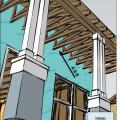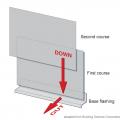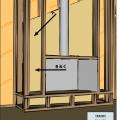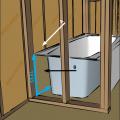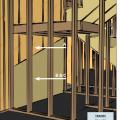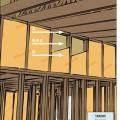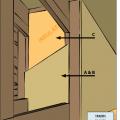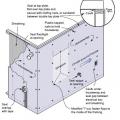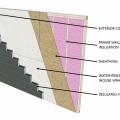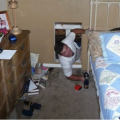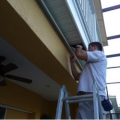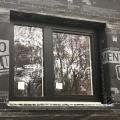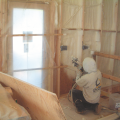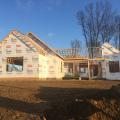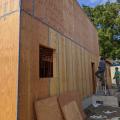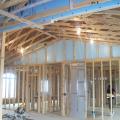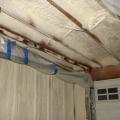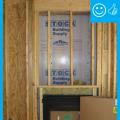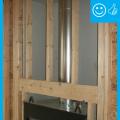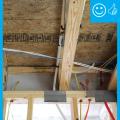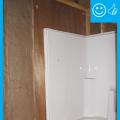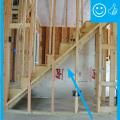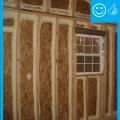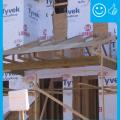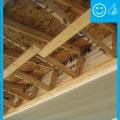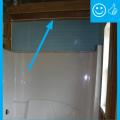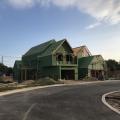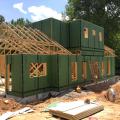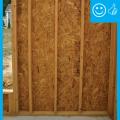Showing results 1 - 50 of 138
Taped plywood provides an air barrier beneath the cork insulation installed on the exterior of this home.
A self-adhering weather-resistant barrier is installed over the existing sheathing of this retrofit home to provide air sealing and a drainage plane before installing new metal and wood siding on the home.
Air barrier is continuous across several components of the lower section of wall
Air seal and insulate double-walls that are half-height or full-height walls used as architectural features in homes.
Draft stopping and air barrier at tub enclosure − plan view
Floor cavity air pressure is measured by placing a tube into the floor cavity through a small drilled hole
Floor cavity pressure is measured by inserting a tube into the floor cavity using an extension pole
House wrap is sealed at all seams and overlaps flashing to serve as a continuous drainage plane over the exterior walls.
Identify what materials will constitute the continuous air barrier around the building envelope.
Infrared imaging shows cold conditioned air pouring out of the open floor cavities under this attic kneewall into the hot unconditioned attic
Install a rigid air barrier to separate the porch attic from the conditioned space.
Install all layers of the drainage plane to overlap, not underlap, to direct bulk water down and out of the wall.
Insulating sheathing is installed on exterior of an existing framed wall with water control between existing sheathing and insulating sheathing
Limited attic access can make inspections for missing air barriers and insulation challenging
Limited attic access may make it necessary to use a bore scope when inspecting for missing air barriers and insulation in existing buildings.
Right - A smart vapor barrier wraps the walls and window frames of this home. Seams are taped to provide an air- and water-resistant barrier.
Right - Closed-cell spray foam is installed as a skim coat to provide air tightness to an exterior wall cavity before installing batt or blown cavity insulation.
Right - House wrap is overlapped “shingle” style to direct moisture down and away from the house; seams will be taped so house wrap serves as both an air and weather barrier.
Right - Plywoood sheathing is taped at the seams to create a continuous air barrier that prevents air infiltration through critical junctures in the wall, such as at corners and between floors.
Right - These attic knee walls are insulated with rigid foam and sealed with spray foam to form a continuous air barrier at the gable end of this cathedral ceiling.
Right - Walls and ceilings shared by the garage and living space must be air sealed and insulated.
Right – Air barrier and penetrations sealed between porch attic and conditioned space
Right – Air barrier installed under staircase (picture taken from house looking into attached garage)
Right – Closed-cell spray foam insulation in the shared wall between the garage and living space helps to air-seal the wall and protect occupants from garage pollutants.
Right – Coated OSB provides a weather-resistant air barrier for this envelope of this home.
Right – Coated sheathing is taped at all seams to serve as an exterior air barrier on the walls.
