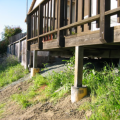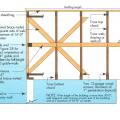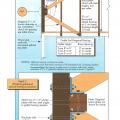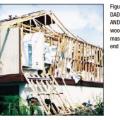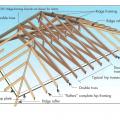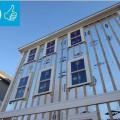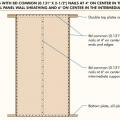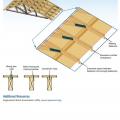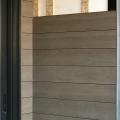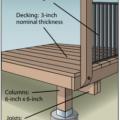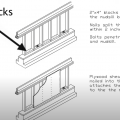Showing results 1 - 18 of 18
A deck or other attached structure located at the top of a slope with vegetation underneath is at high risk of ignition during a wildfire
Encourage dune formation by installing sand fences or pallets and planting dune grasses.
Improper continuous load path design lacking bracing results in the failure of gable end walls under high wind conditions.
Right - Foil-faced polyisocyanurate rigid foam is attached to the existing exterior wall with vertical wood furring strips
Right – Examples of wall stud to top plate and stud to rim joist framing connectors and brackets.
Right – Retrofit Specification for installing roof sheathing an 18-inch gable end overhang
Right – Ripped OSB provides furring strips for a ventilation gap behind the wood siding.
Right – To make decks more resistant to fires, for floor joists and beams, use heavy fire-retardant-treated timbers, concrete, or steel framing; for decking and stair treads, use treated wood, brick, or concrete pavers; and for railings, use treated wood,
With the nailed block method, wood blocks are attached to the sill plate and the cripple wall plywood is attached to the block to provide shear strength for correctly bracing a cripple wall in a seismic retrofit
