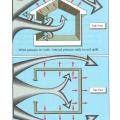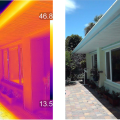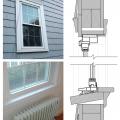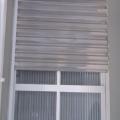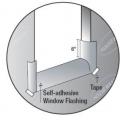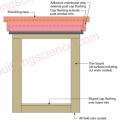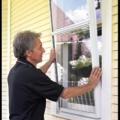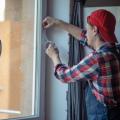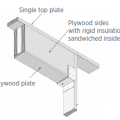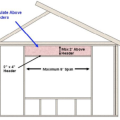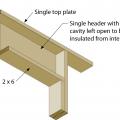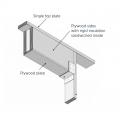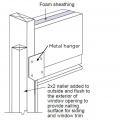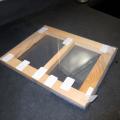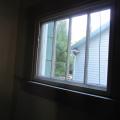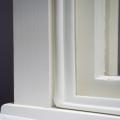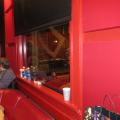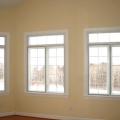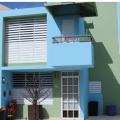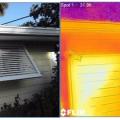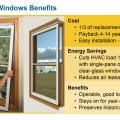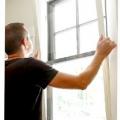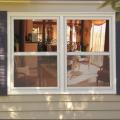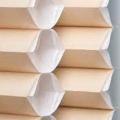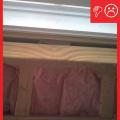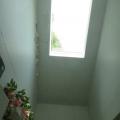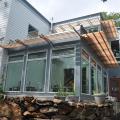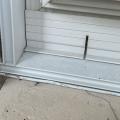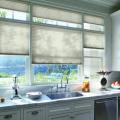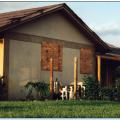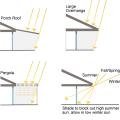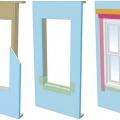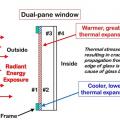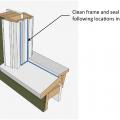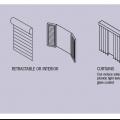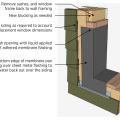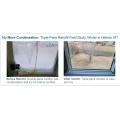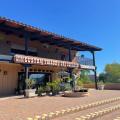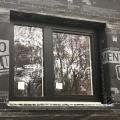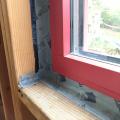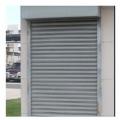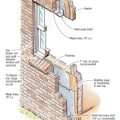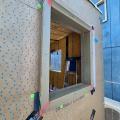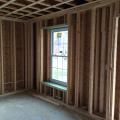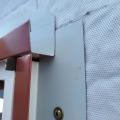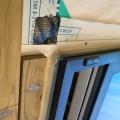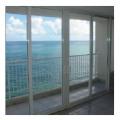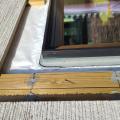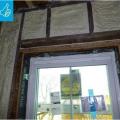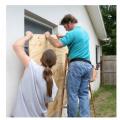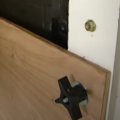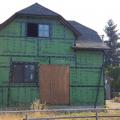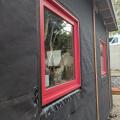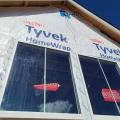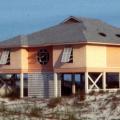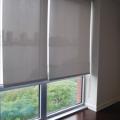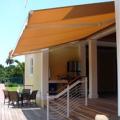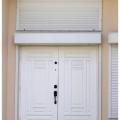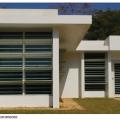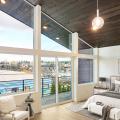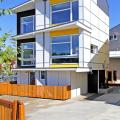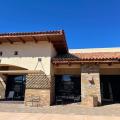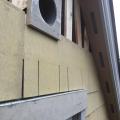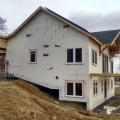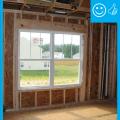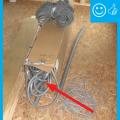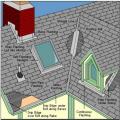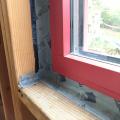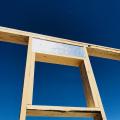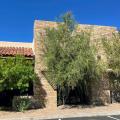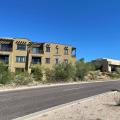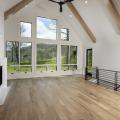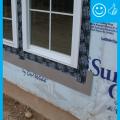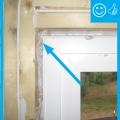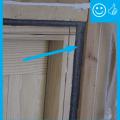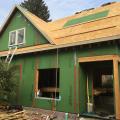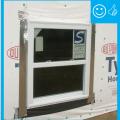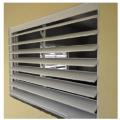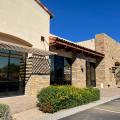Showing results 101 - 200 of 357
Hurricane force winds that breach external windows and doors can then cause failure of the entire building due to internal pressures on walls and roof.
Hurricane shutter styles include colonial, Bahama, roll-up, and accordion shutters.
Imagine Homes installs double-paned, vinyl-framed, low-e windows to minimize solar heat gain in San Antonio.
In a comparison of two homes that were identical except for windows, the home with thin-triple-pane windows showed averaged winter heating savings of 12% annually, average cooling season savings of 28%, and peak savings of 17% to 33% compared to the home
In areas prone to high winds and hurricanes, double vertical “jack trim” and horizontal “header” and “sill” studs are recommended on all sides of window and door openings.
Infrared photometry shows the impact of a roof overhang on the south façade of a home, where the unshaded patio stonework is significantly hotter than the shaded portions of the patio and wall surfaces (temperature scale shown is in Celsius).
Install insulating foam sheathing and tape all seams to serve as a continuous drainage plane behind the home’s cladding.
Installation of permanent exterior low-E storm windows is simple and easy, requiring a few basic tools and about 20 minutes of labor
Instead of solid timber headers over windows, insulated headers can be used consisting of prefabricated structural insulated panels or site-fabricated with two sheets of plywood sandwiching a layer of rigid foam.
Instead of solid timber headers over windows, the headers can be insulated by using a sheet of plywood or one piece of solid timer on the exterior with a layer of insulation to the inside.
Insulated header made of one piece of plywood aligned with exterior wall, with room for insulation to inside
Insulated header made of two pieces of plywood that sandwich a layer of rigid foam insulation
Insulated headers can be hung with metal hangers instead of jack studs to reduce lumber usage
Interior storm windows have very little impact on the appearance of the window, although the window frame may appear slightly wider
Jalousie windows use shutters rather than glass over the window openings to allow for maximum ventilation. Screens may be installed to keep out insects.
Landscaping and Bahama shutters can provide important shade for a designated cool room
Likely amount of time and radiant heat exposure at which different types of window glass would break at 30 feet from the edge of a wildfire.
Low-E storm windows are a cost-effective retrofit that is easy to install and can cut heating and cooling bills 10% to 33%.
Modern interior storm windows include new technology and sleek design features that offer an easy-to-install, cost-effective method for upgrading the energy efficiency of existing windows
Modern low-E exterior storm windows blend in with the original window and provide a year-round increased comfort and energy efficiency
Modern Low-E storm windows are typically kept up year-round but can be removed without damage to the existing window frame, an important consideration for historic preservation projects
Modern low-E storm windows can significantly improve the energy performance of the home by reducing both air infiltration and thermal conductance through the window assemblies
Multi-layer honeycomb cellular shades such as these can provide summertime energy savings by blocking and reflecting solar heat, as well as wintertime energy savings by providing added insulation.
Operable windows can provide fresh air to a multifamily building but each unit should also have it’s own fresh air intakes and exhaust vents
Permanent awnings help minimize unwanted solar heat gain from high overhead summer sun.
Permanent exterior low-E storm windows include weep channels in the bottom leg of the frame to allow for drainage
Permanent options for keeping sun off windows to minimize solar heat gain include permanent overhangs and awnings, frames, and louvers.
Pleated blinds provide cooling savings in summer by blocking and reflecting sunlight, while allowing some diffuse daylight to pass through.
Plywood or OSB panels are a cost-effective way to protect windows from wind-borne debris.
Porch roofs, pergolas, and large overhangs can effectively shade windows and doors facing south, southeast, southwest, or even due east or west for most of the day if the overhang is very deep and sufficiently wide.
Proper flashing around windows is especially important when the rigid foam serves as the drainage plane in the wall
Radiant heat from wildfires can crack windows by heating the exterior surface (#1) causing it to expand and crack when exposed to wildfire.
Removable options for keeping sun off windows to minimize solar heat gain include awning, retractable and swinging shutters, interior or exterior curtains.
Replacing double-pane windows with triple-pane windows can significantly reduce winter-time condensation by warming the interior surface of the windows
Right - Covered porches protect the south-facing windows and doors of this building from solar heat gain.
Right - A smart vapor barrier wraps the walls and window frames of this home. Seams are taped to provide an air- and water-resistant barrier.
Right - Automatic metal roller shutters are always in place and can be electronically or manually opened and closed.
Right - Brick veneer is installed with a 1-inch air space behind the brick, metal flashing and weep holes above and below the windows and at the base of the wall to direct out water that gets behind the brick.
Right - Corners of window are protected with draining house wrap that laps onto the sides of the window trim, paint-on flashing at window trim corners, and self-adhered flashing to reinforce corners.
Right - Impact-resistant glass protects windows from wind-borne debris and is always in place, requiring no manual deployment during a storm.
Right - New flashing has been installed to complete the air and water control layers at the window openings of this wall retrofit that includes insulating the wall cavities with spray foam
Right - Panels of 7/16-inch treated plywood are inexpensive but take time to install and are difficult to install on higher windows.
Right - Plywood storm protection covering for windows is installed with removable threaded-rod fittings.
Right - Seams in coated sheathing and joints around window are properly sealed and flashed with tape and all nail holes are covered with paint-on sealant.
Right - Tape flashing keeps moisture out around and below the window; extra tape reinforces the corners to prevent tearing of the house wrap and to keep water out of this critical juncture.
Right - The house wrap is properly flashed and taped, and all penetrations are properly flashed.
Right - These homes have hurricane shutters to protect against high winds and to provide solar control.
Right - These interior solar screens help control glare and solar heat gain while maintaining view to the outside.
Right - These retractable awnings provide shade to this outdoor living space and reduce heat gain and glare within the home.
Right - This home's windows have protective coverings that are raised to provide shade in good weather and can drop to protect the windows during high wind events.
Right - This house has key features to block heat such as such as tree shading for the west wall and roof, minimized west-facing windows, and a porch roof, floor, and wing walls creating deep architectural overhangs and fins to shade south-facing windows
Right - Triple-pane windows let in light and views while minimizing heat loss in winter and unwanted solar heat gain in summer.
Right - Window shading is built into the south side of this home and east facing windows have been minimized to reduce heat gain from the summer sun while allowing low winter sun into the home
Right – Deep overhangs, pergolas, and covered entryways minimize heat gain in this commercial building in the hot-dry climate.
Right – A flexible flashing product is installed around the corners of the window sill before installing the windows.
Right – A metal flashing was installed behind the first row of siding above the windows to guide water over the trim.
Right – A paint-on flashing was applied to the window frames of this ICF house before installing the windows.
Right – Appropriate use of framing members to support double windows and additional cripples for drywall purposes
Right – Backer-rod is a foam product available in various diameters that can be used to air-seal openings around doors and windows.
Right – deeply inset entryways and overhangs provide shade to reduce solar heat entry to this building.
Right – Flashing is installed around chimney, skylight, vents, dormers, in valleys and at eaves
Right – Horizontal overhangs on this house block sunlight in the summer while allowing it in during winter
Right – Interior wood-to-wood seams around a window are sealed with tape to prevent air leakage.
Right – Strategically placed trees provide shade to the south-facing windows of this building.
Right – the building on the right employs light-colored walls, deep tinting, and deeply recessed windows to minimize solar heat gain
Right – The double-pane windows have low-emissivity coatings on three surfaces to reduce heat transfer through the glass allowing in views but preventing heat loss in winter and heat gain in summer.
Right – The flashing is properly installed to create a complete drainage system with continuous rigid insulation sheathing/siding
Right – The framing around the window is thoroughly flashed with liquid flashing.
Right – The rough opening around the window has been filled with low-expansion foam to air seal.
Right – The rough opening around window has been filled with backer-rod to air seal.
Right – There is flashing installed along the top of the window and the water-resistant barrier is layered over to create a complete drainage system
Right – thermal mass walls, small windows, and recessed porch and trees on the south side of this southwest home help to minimize solar heat gain.
Right – This aluminum jalousie window provides solar control while allowing view and ventilation.
Right – this commercial building employs good techniques to resist solar heat gain: awnings and pergolas over windows, recessed windows and entryways, deep tinting on glass, and shade plants.
