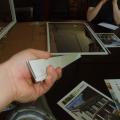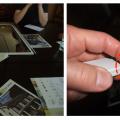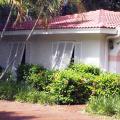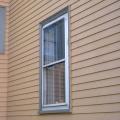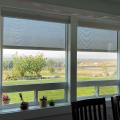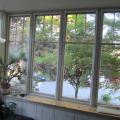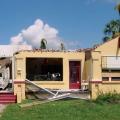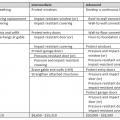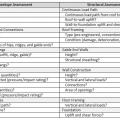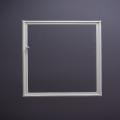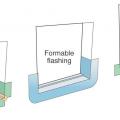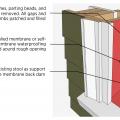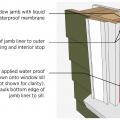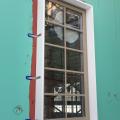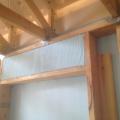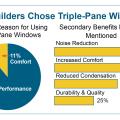Showing results 1 - 100 of 357
These folding louvered porch doors provide effective shade from low-angle east and west sunlight and can open for views; the photovoltaic panels overhead allow in filtered natural light
2021 IECC Window Detail: Double Wall Framed with Plywood or OSB Sheathing, a WRB, and Siding (Wood, Fiber Cement, Aluminum, or Vinyl)
2021 IECC Window Detail: Framed Wall with a WRB, Rigid Insulation, and Siding (Wood, Fiber Cement, Aluminum or Vinyl) or Stucco
2021 IECC Window Detail: Framed Wall with Plywood or OSB Sheathing, a WRB, and Siding (Wood, Fiber Cement, Aluminum or Vinyl, or Stucco)
2021 IECC Window Detail: Framed Wall with Plywood or OSB Sheathing, a WRB, Thick Rigid Insulation, and Siding (Wood, Fiber Cement, Aluminum or Vinyl)
2021 IECC Window Detail: Framed Wall with Rigid Insulation and Siding (Wood, Fiber Cement, Aluminum or Vinyl)
2021 IECC Window Detail: Framed Wall with Thick Rigid Insulation and Siding (Wood, Fiber Cement, Aluminum or Vinyl)
2021 IECC Window Detail: Strapped 2x6 Framed Wall with Plywood or OSB Sheathing, a WRB and Siding (Wood, Fiber Cement, Aluminum or Vinyl)
A cross-section of a vinyl-framed window showing metal reinforcement which helps support the window and prevent collapse if exposed to heat from a fire.
A dormer with an openable window (not shown) can provide access to the roof if flood waters rise too high and too quickly; the dormer should be properly insulated, flashed, and air sealed
A flanged window unit is installed with straps that fasten to the interior surfaces of the plywood extension box; furring strips on each side of the window will be attached after the flanged window is installed and flashed
A Kalamazoo homeowner reduced wintertime chill, condensation, and snowblower noise by installing high-performance interior storm windows
A metal storm panel is installed in a track permanently mounted above and below the window frame and secured with wing nuts to studs mounted on the track.
A new high-performance window will be installed in the rough opening of this existing home
A paint-on flashing is used around the windows and doors for seamless water protection.
A piece of siding is used as sill extension and to provide slope in the opening for the window, which is deeper because exterior rigid foam has been added
A tempered glass window can be identified by the “bug” or white etched label at one corner of the window.
A thin-triple window uses a narrow interior glass pane and narrower gaps between panels often filled with krypton, rather than argon gas, to achieve triple-pane performance with an IGU that fits in a double-pane window frame
Accordion-type hurricane shutters protect sliding glass doors from high winds and wind-borne debris.
An energy rater will check for dry rot and moisture problems as well as air leakage around windows and doors.
An interior shade that closes from the bottom up can work in conjunction with an exterior overhang to block lower-angle sunlight while still allowing view through the upper portion of the window that is shaded by the overhang.
An NFRC glazing system energy performance label will report U-factor, solar heat gain coefficient, visible transmittance, and air leakage; if the window is ENERGY certified, the ENERGY STAR label will be located next to the NFRC label
Anchorage failure in sliding glass doors due to negative pressures from hurricane force winds.
Awnings, overhangs, and porches shield windows and doors from sun, rain, and snow in this sunny mountain locale.
Baffles will keep insulation out of the soffit vents and wind out of the insulation in this vented attic.
Before installing the windows, the window rough openings are sealed with a liquid-applied flashing that provides a seamless moisture and air barrier to protect the wall from water intrusion.
Builders use an infrared camera to “see” heat flow and air leakage around a window during construction.
Calculate projection factor (PF) by dividing overhang (A) by length of window (B).
Casement windows or wing walls can create zones of higher pressure (right) and lower pressure (left) to encourage cross ventilation when wind is flowing parallel to window openings
Clerestory windows bring light in from above, reflecting it off of surfaces, making it more appealing than the direct light that comes from skylights
Closed-cell backer rod is installed for air-sealing window and door rough openings.
Comparison of three homes showing the amount of wall insulation needed to achieve a whole-wall insulation value of R-19 when the wall has double- versus triple-pane windows
Completed wall retrofit of masonry home (on right) showing new lap siding attached over four inches of rigid foam; windows were boxed with plywood to accommodate depth of foam plus 1x4 furring strips
Condensation can form between the interior removable storm window and the existing window if the storm window is not air tight
Condensation in storm windows can be prevented by air sealing around the storm window and allowing some ventilation to the outside from the original window
Deep overhangs and porches provide midday shade for most of the windows on this home in Albuquerque, NM.
Deep overhangs and porches shade the double-paned, argon-filled, low-emissivity windows to keep out summer sun.
End conditions for braced wall lines with continuous sheathing, Figure R602.10.7 in the IRC
ENERGY STAR Certification Criteria for Residential Windows, Doors, and Skylights, Version 7.0, effective 10-23-23
ENERGY STAR offers this label for certified low-E storm windows in cool climates
ENERGY STAR offers this label for certified low-E storm windows in warm climates
ENERGY STAR reflective roof shingles and low-SHGC windows with low-emissivity coatings help to minimize solar heat gain.
ENERGY STAR-rated ceiling fans and openable windows oriented to prevailing summer breezes help provide low-cost cooling.
Even when wind is blowing parallel to a wall, an open casement window can create a zone of higher pressure near the window opening, driving airflow into the house
Even with R-30 of insulation in the wall, its overall R-value is R-5 if it has single-pane windows; triple-pane windows bring that up to R-16
Example sill detail of replacement window in conjunction with siding replacement
Extension boxes of plywood built around the windows on this wall retrofit will be flush with the outer layer of exterior rigid insulation
Exterior low-e storm windows were added to historic Halligan Hall on the U.S. Naval Academy campus in Annapolis, Maryland; frames were custom colored to match the existing seafoam green window trim
Exterior shading devices such as awnings or overhangs can significantly reduce cooling loads
Exterior shading devices such as these Bahama shutters can significantly increase the hours of safety provided by a home during an extreme heat event.
External solar screens are an effective way to reduce solar heat gains through windows while maintaining view.
Factory-made interior removable storm windows have a flexible silicon frame press into place to air seal and insulate the existing window.
Failure of Roof Structure from Pressurization Due to Window Failure During a Hurricane.
For factory-made interior removable storm windows, follow the manufacturer’s instructions for measuring the window frame
Framing is built around the window before exterior rigid foam is installed on the exterior walls around the window.
High-performance home builders surveyed by PNNL report several reasons for choosing triple-pane over double-pane windows
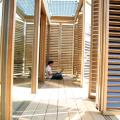
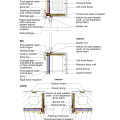
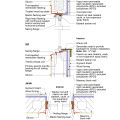
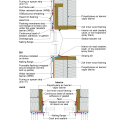
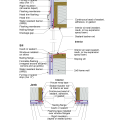
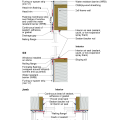
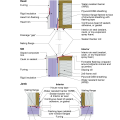
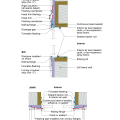

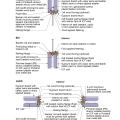
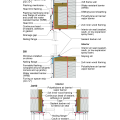

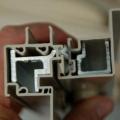
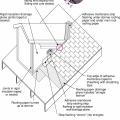
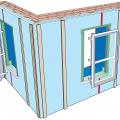
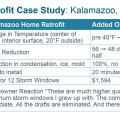
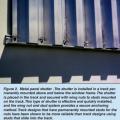
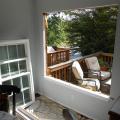
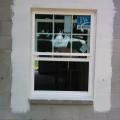
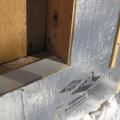
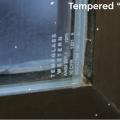
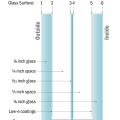
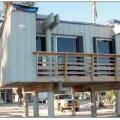
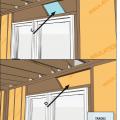
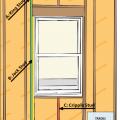
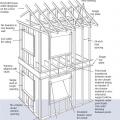
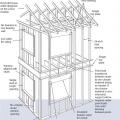
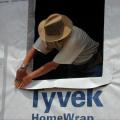
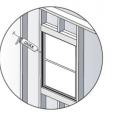
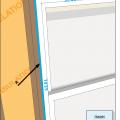
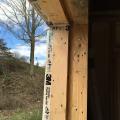



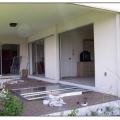
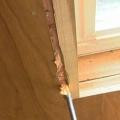
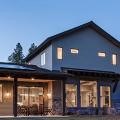
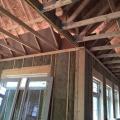
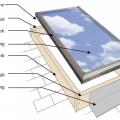
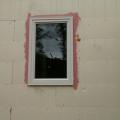
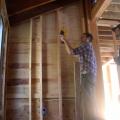
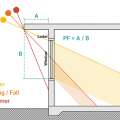
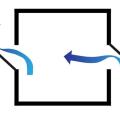
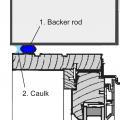
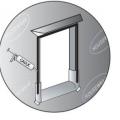
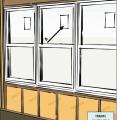
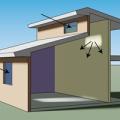
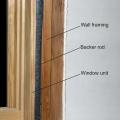

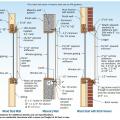
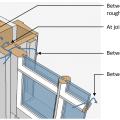
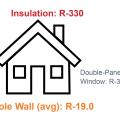
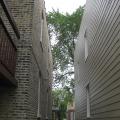
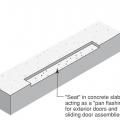
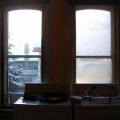
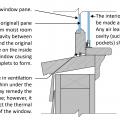

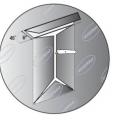
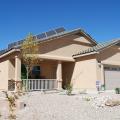

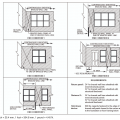

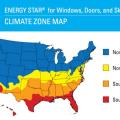

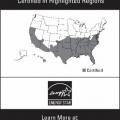
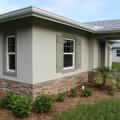
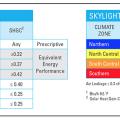
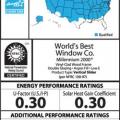
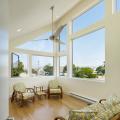
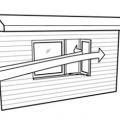
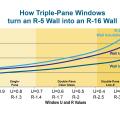
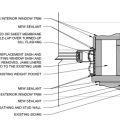
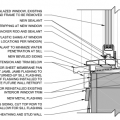
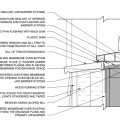
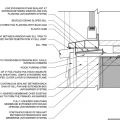
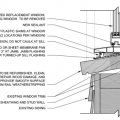
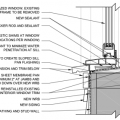
![Exhibit 1 - DOE ZERH Mandatory Window Requirements [Revision 07].](/sites/default/files/styles/image_gallery/public/images/Exhibit%201%20-%20DOE%20ZERH%20Mandatory%20Window%20Requirements%20%5BRevision%2007%5D.PNG?h=5011d094&itok=77F1NLbD)
![Exhibit 2 - DOE ZERH Target Home Window Requirements [Revision 07].](/sites/default/files/styles/image_gallery/public/images/Exhibit%202%20-%20DOE%20ZERH%20Target%20Home%20Window%20Requirements%20%5BRevision%2007%5D.PNG?h=ece36b75&itok=FKXUfwVK)

