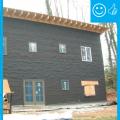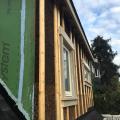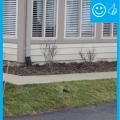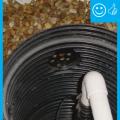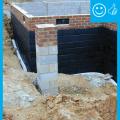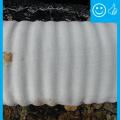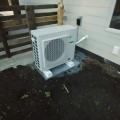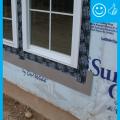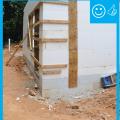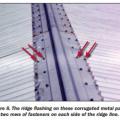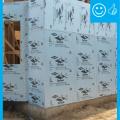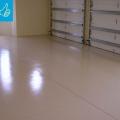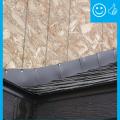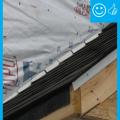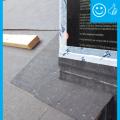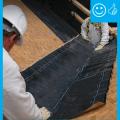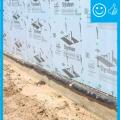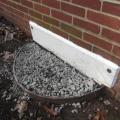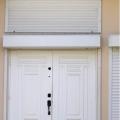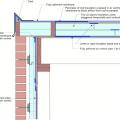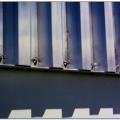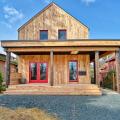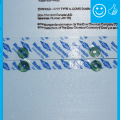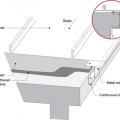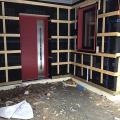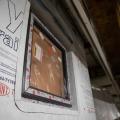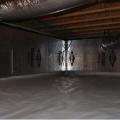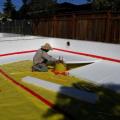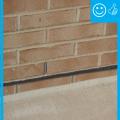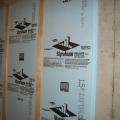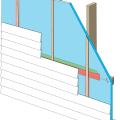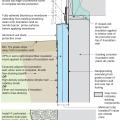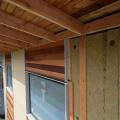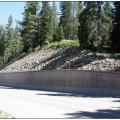Showing results 351 - 400 of 688
Right – The building felt is installed on all exterior walls and provides a complete drainage system
Right – The coated OSB sheathing can take the place of house wrap to serve as the weather-resistant barrier because it is sealed at the seams with a paint-on flashing.
Right – The downspout pipe is far enough away from the foundation to prevent moisture problems
Right – The downspout terminates into a catchment system that moves water away from the foundation of the house
Right – The drain slopes away from the foundation and terminates at the proper distance
Right – The drain tile connects to a sump pump which will pump water away from the foundation
Right – The drain tile is installed along the bottom of the entire foundation footing
Right – The drain tile is wrapped in fabric which will prevent it clogging with debris
Right – The exterior unit of the mini-split heat pump is installed on blocks on a concrete pad to keep the equipment elevated above mud and water runoff.
Right – The flashing is properly installed to create a complete drainage system with continuous rigid insulation sheathing/siding
Right – The insulated concrete forms that are below-grade have a damp-proof coating to prevent moisture seeping into the foundation
Right – The ridge flashing is secured with two rows of fasteners on each side of the ridge line
Right – The rigid insulation covers all exterior walls and all seams are taped to provide a complete drainage system
Right – The seam between the slab and the foundation wall is sealed with urethane caulk.
Right – The slab is coated with two coats of epoxy paint to minimize moisture transfer through the slab from the ground.
Right – The water-resistant barrier covers the entire house and the seams are taped to provide a complete drainage system
Right – The water-resistant barrier is layered over the step flashing to provide a complete drainage system
Right – There is a properly installed and layered self-sealing bituminous membrane at the roof penetration
Right – There is a self-sealing bituminous membrane installed at the valley of the roof prior to the roof felt
Right – There is flashing installed along the top of the window and the water-resistant barrier is layered over to create a complete drainage system
Right – There is flashing installed at the bottom of the wall to create a satisfactory drainage system
Right – This crawlspace window was completely sealed off on the inside and outside with air barrier and water-proof materials and the window well was filled in to an above-grade height to prevent bulk water from entering the crawlspace
Right – This exterior door is installed to swing out and has storm protection shutters.
Right – This low-slope flat roof assembly has continuity of both the air and water barriers
Right – This low-slope roof and parapet assembly has continuity of both the air and water barriers
Right – This metal panel window shutter is installed in a track permanently mounted above and below the window frame and is secured with wing nuts to studs mounted on the track.
Right – This second-story deck also serves as a deep overhang to protect the entry door from weather
Right – This swale has sloped sides with appropriate vegetation to filter rainwater.
Right – Two-thirds of acrylic tape is offset above the joint and over and above the fasteners
Right – two-thirds of the blue butyl flashing tape is above the sheathing seam; the top edge of the butyl flashing tape is covered with clear sheathing tape that is also offset so two-thirds is above the top edge of the butyl flashing.
Right – Under metal roofing, sheathing is protected by metal edging over a fully adhered membrane and a slip sheet of loose laid building paper
Right – Vertical and horizontal furring strips are installed over a breathable membrane weather resistant barrier to create an air gap and drainage plane behind the wood siding that will be installed next.
Right – Windows are installed and flashed in the factory for these modular homes.
Right--A heavy polyethylene sheet covers the floor of this crawlspace providing a capillary break and vapor barrier to keep soil gases out of the house.
Right--The polyethylene ground cover for this insulated crawlspace is taped at seams and around posts before the insulation and slab are installed.
Right: All joints in the rigid foam are taped to keep stucco out of joints for even drying. Mesh tape (shown here) is used with expanded polystyrene (EPS); acrylic sheathing tape or self-adhered membrane is used with XPS
Right: Brick veneer is flashed correctly with weep holes and a fine mesh screen is installed to prevent pest entry.
Rigid foam insulation can serve as the drainage plane when all seams are taped. Furring strips provide an air gap behind the cladding.
Rigid insulation and water control layers are installed on the exterior of a flat foundation wall; spray foam insulates the rim joist
Rigid mineral wool insulation is covered with ¼-inch wood battens which provides a air and drainage gap under the cedar and fiber cement siding.
Riprap is used as a common erosion control technique along beachfronts and streambanks
