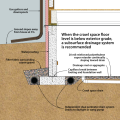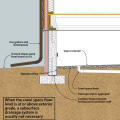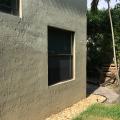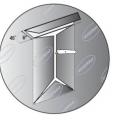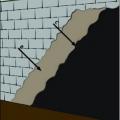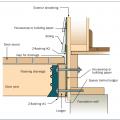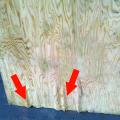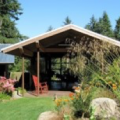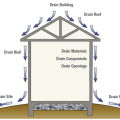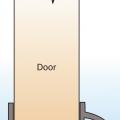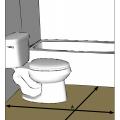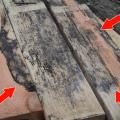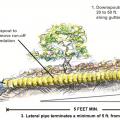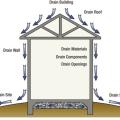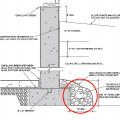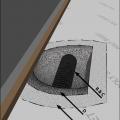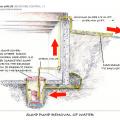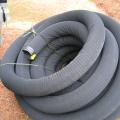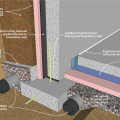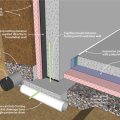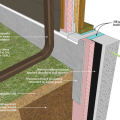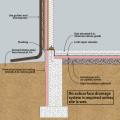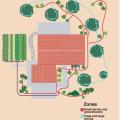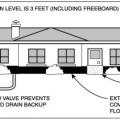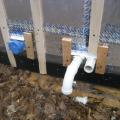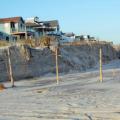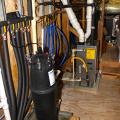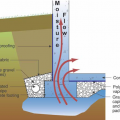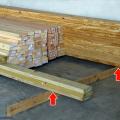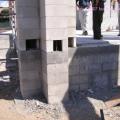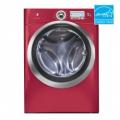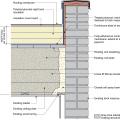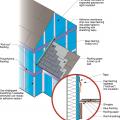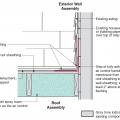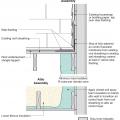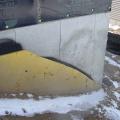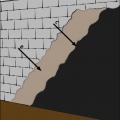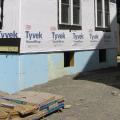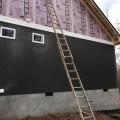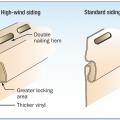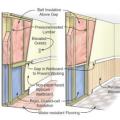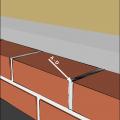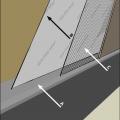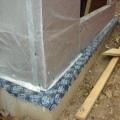Showing results 101 - 150 of 688
Damp-proof below-grade concrete block walls by coating the exterior surface with parging and an asphalt emulsion or similar product.
Design the roof, walls, foundation, and site to drain water away from the structure on all sides.
Do not install carpet in areas that are likely to get wet, such as bathrooms, kitchens, entry ways, or laundry rooms.
Do not install lumber, plywood, or other building materials that show visible signs of water damage or mold.
Drainage and waterproofing system components in a basement, single perimeter drain system, footing detail
Duct/pipe penetration with metal cap flashing and wood blocking for trim attachment
Dune erosion caused by the combination of a hurricane and a nor’easter in Ocean City, New Jersey
During drought periods, an integrated back-up system adds city water to maintain the Durable Energy home’s 11,500-gallon cistern at 25% capacity or more.
Effectively manage below-grade water in urban sites to prevent moisture issues in new and existing buildings. This foundation wall has been waterproofed to prevent water infiltration.
Existing flat roof and wood-framed walls are retrofitted with a new fully adhered air barrier membrane plus polyisocyanurate rigid foam insulation and a roofing membrane water control layer
Existing low-slope (“flat”) roof and brick masonry walls with a new fully adhered air barrier membrane plus polyisocyanurate rigid foam insulation and a roofing membrane water control layer
Existing wall-to-lower roof transition retrofitted with a new strip of fully adhered air control transition membrane, new step flashing, new roof underlayment, and new cladding
Existing wall-to-lower roof transition with a new strip of fully adhered air control transition membrane, new step flashing, new roof underlayment, and new cladding – view from eave
Existing wall-to-lower roof with attic transition with a new strip of fully adhered air control transition membrane, new step flashing, new roof underlayment, and new cladding – view from eave
Exterior fiberglass insulation on this new home was (incorrectly) cut to terminate below-grade after backfill, which will expose the above-grade portions of the foundation wall to cold temperatures
Exterior surface of below-grade walls finished as follows: For poured concrete, concrete masonry, and insulated concrete forms, finish with damp-proof coating
Exterior surface of below-grade walls finished as follows: For wood-framed walls, finish with polyethylene and adhesive or other equivalent waterproofing
Exterior XPS basement insulation is correctly installed to completely cover the foundation wall
Extruded polystyrene (XPS) rigid foam is taped at the seams to provides a continuous air and weather-resistant barrier so no house wrap is needed; it also provides a continuous layer of insulation.
FEMA recommends techniques like open lower wall cavities with exterior rigid foam insulation and paperless drywall for flood-resistant, dryable wall interiors.
Flashing at bottom of exterior walls with weep holes included for masonry veneer and weep screed for stucco cladding systems, or equivalent drainage system
Flashing at bottom of exterior walls with weep holes included for masonry veneer and weep screed for stucco cladding systems, or equivalent drainage system
Flashing at bottom of exterior walls with weep holes included for masonry veneer and weep screed for stucco cladding systems, or equivalent drainage system
Foil-faced rigid foam and spray foam can be used to insulate a basement on the interior; use good moisture management techniques to keep the basement dry

