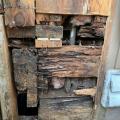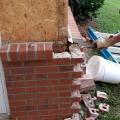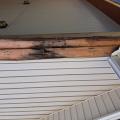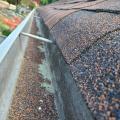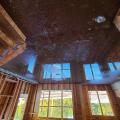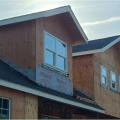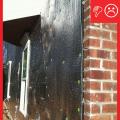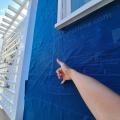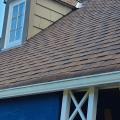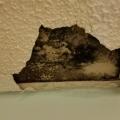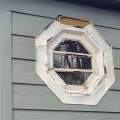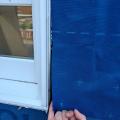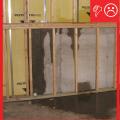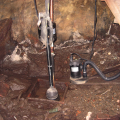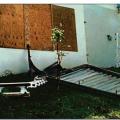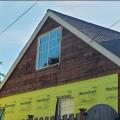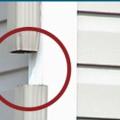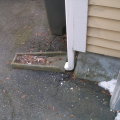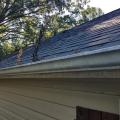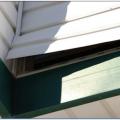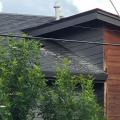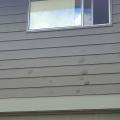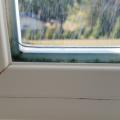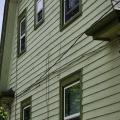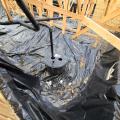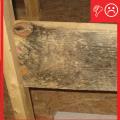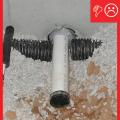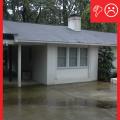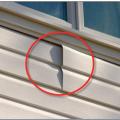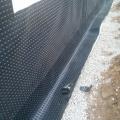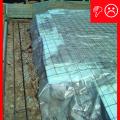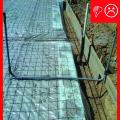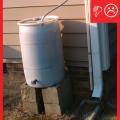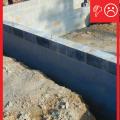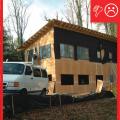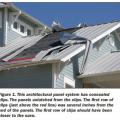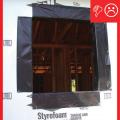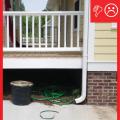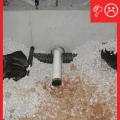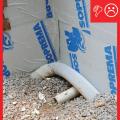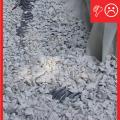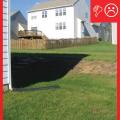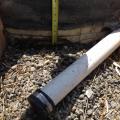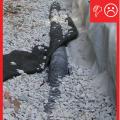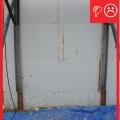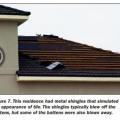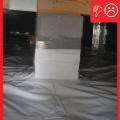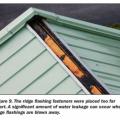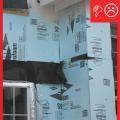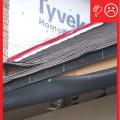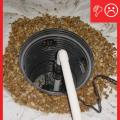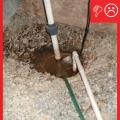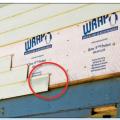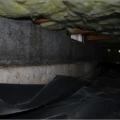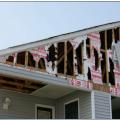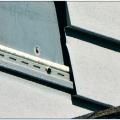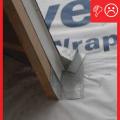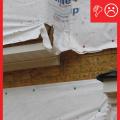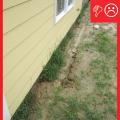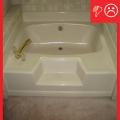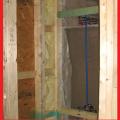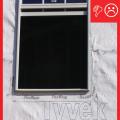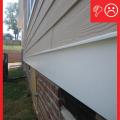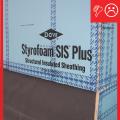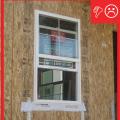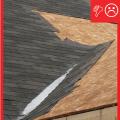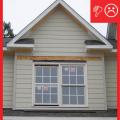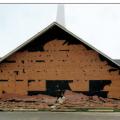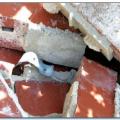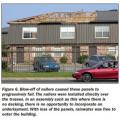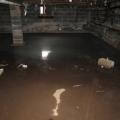Showing results 601 - 688 of 688
Wrong - Lack of a weather-resistant barrier allowed water to get behind the siding and rot the framing in this corner rim joist area.
Wrong - Lack of house wrap or weather resistant barrier lead to significant water damage behind the brick veneer.
Wrong - Self-adhered house wrap is poorly installed with many bubbles and gaps at seams.
Wrong - Self-adhered house wrap is underlapped instead of overlapped which will allow rain water to get behind house wrap.
Wrong - Step flashing is missing where the gable meets roof and the valley flashing is incorrectly on top of rather than under shingles.
Wrong - Stucco has rotted and cracked above a window because of water damage due to lack of proper flashing and drainage.
Wrong - The below-grade concrete does not have the correct construction to be impermeable to moisture because the lumber is untreated and against the concrete that lacks waterproofing.
Wrong - The gutter is missing kick-out flashing causing wall and window damage beneath it.
Wrong - The roof insulation panels for this building were not installed in multiple layers with joints offset. The snow melt pattern shows thermal bypasses at the insulation panel joints.
Wrong - The siding on the chimney is rotten because there is no metal step flashing at the base of the chimney.
Wrong - The sump pump alone cannot address the water infiltration issues in this crawlspace.
Wrong - The upper edge of the below-grade dimpled plastic rain mat is pulling away from the wall and is no longer tucked under the protective metal flashing so rain water can get behind the plastic mat and wet the foundation wall.
Wrong - The window lying on the ground was protected by a shutter but the shutter was attached to the window frame, rather than directly to the wall framing.
Wrong - There is no step flashing along the base of the gable and the right window is missing sill trim.
Wrong - This surface downspout run-out is directed toward the foundation instead of away from it.
Wrong - Trees are overhanging and touching the roof and debris has collected in the gutters.
Wrong - Utility trim was substituted for the starter strip and the bottom lock was cut off this vinyl siding so the siding pulled loose under wind pressure.
Wrong - Wall is missing step and kick-out flashing which has allowed water to rot the wood corner trim.
Wrong - Water has gotten behind the paint, possibly due to lack of window flashing, leading to blistering.
Wrong - Water has leaked into the window assembly and has not been able to drain out, possibly due to blocked weep holes; thus, mold and moss are growing in the window assembly.
Wrong - Window is missing pan flashing under sill and tape flashing at jamb end sill.
Wrong - Wiring holes are not sealed and possible missing flashing around windows is allowing water into walls and causing paint to peel.
Wrong -The top of the sump pump crock is too high above the crawlspace grade level for any water in the crawl to enter the sump.
Wrong – A poorly sealed window and window well allow bulk water to enter the crawlspace from ground that slopes toward the structure
Wrong – Building materials are being stored outdoors with no protection from weather
Wrong – Drain pipe has been cut and foundation penetration has not been properly sealed
Wrong – For proper detailing of vinyl around windows and other obstacles, use utility trim, punch snaplocks into siding, and do not overlap directly beneath a window.
Wrong – If dimpled plastic is used it should be trimmed to drain down at the bottom rather than up where water can collect in it.
Wrong – Known as a Hugel Swale, organic matter like sticks and leaves break down into compost and fill the swale full. This limits the swale’s ability to filter rainwater.
Wrong – Misalignment of the tie reduces the embedment and enables the brick veneer to be pulled away.
Wrong – No polyethylene sheeting vapor barrier is installed on the crawlspace floor
Wrong – Polyethylene sheeting does not completely cover the aggregate and the footing
Wrong – Polyethylene sheeting does not extend beyond edge of aggregate to separate the footer from the stem wall which will be poured next
Wrong – Rain barrel installed without an overflow spout that terminates away from foundation
Wrong – The clips holding these metal roofing panels were set too far from the roof eave (above red line) and the panels lifted in strong winds
Wrong – The corners are not properly flashed, leaving a vulnerable area in the drainage system
Wrong – The drain tile is cut and now does not extend around the entire foundation footing
Wrong – The drain tile is not installed to terminate properly and will not transport water to the exterior
Wrong – The drain tile is not wrapped in fabric and could become clogged with debris
Wrong – The footing drain pipe should end at least 10 feet from the foundation if above ground or should drain into a drywell or storm sewer.
Wrong – The gravel surrounding the drain tile is too large and will let too much debris through
Wrong – The insulated concrete forms at the foundation do not have a damp-proof coating
Wrong – The polyethylene sheeting vapor barrier is not attached to the piers with mechanical fasteners
Wrong – The ridge flashing fasteners were placed too far apart and did not adequately hold the flashing in place
Wrong – The rigid sheathing seams are not taped and the gaps could cause moisture problems
Wrong – The underside of the first course of siding extends beyond the underlying sheathing leaving it vulnerable being pulled off by pressure from high winds.
Wrong – The vapor barrier is not secured to the walls of this crawlspace.
Wrong – The vinyl siding at this gable was installed over rigid foam instead of wood sheathing and neither had the structural strength to resist hurricane wind pressures.
Wrong – the water-resistant barrier is layered underneath the step flashing, which could allow water to get behind the step flashing and into the wall.
Wrong – The water-resistant barrier is not complete and the holes and gaps could cause moisture problems
Wrong – There are no gutters installed and there is not a proper gravel bed located at the foundation
Wrong – There is carpet installed too close to the plumbing fixtures in the bathroom
Wrong – There is carpet installed too close to the plumbing fixtures in the bathroom
Wrong – There is no flashing installed at the bottom of the exterior walls to create a drainage system
Wrong – There is no flashing installed at the bottom of the exterior walls to create a drainage system
Wrong – There is not a self-sealing bituminous membrane installed at the valley of the roof
Wrong – There is not a water-resistant barrier installed underneath the exterior finish of the walls
Wrong – These four ties were never embedded into the mortar joint, allowing the brick wall to be pulled away from the sheathing.
Wrong – This brick veneer failed in high winds (107 mph) because the ties pulled out of the substrate.
Wrong – This metal tie remained embedded in the mortar joint but the smooth-shank nail pulled out from the stud.
Wrong – This roof has no sheathing, when the metal panels blew off there was no secondary protection
Wrong – This vented crawlspace has standing water because steps were not taken to address site conditions that led to bulk water flow into the crawlspace
Wrong: Closed-cell spray foam roof insulation was not thick enough to meet IRC levels so the foam surface is colder than the dew point of the interior air and condensation formed on surface of the foam
