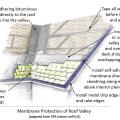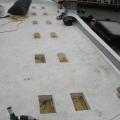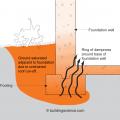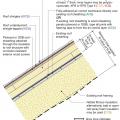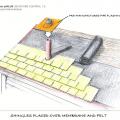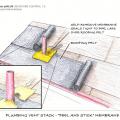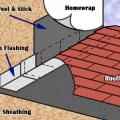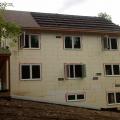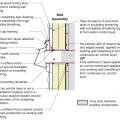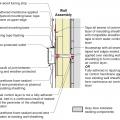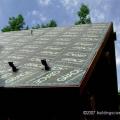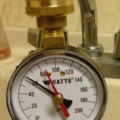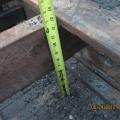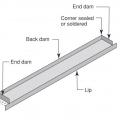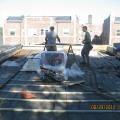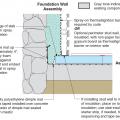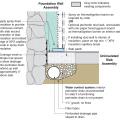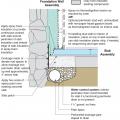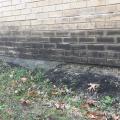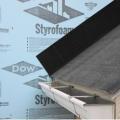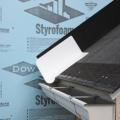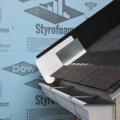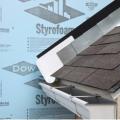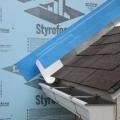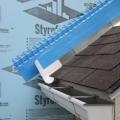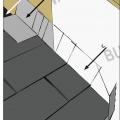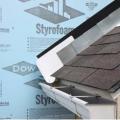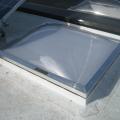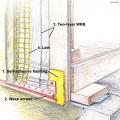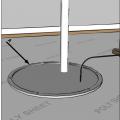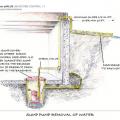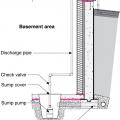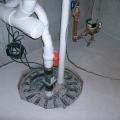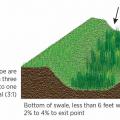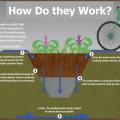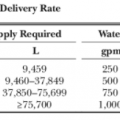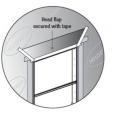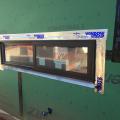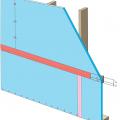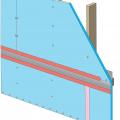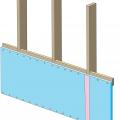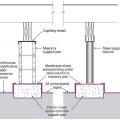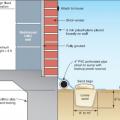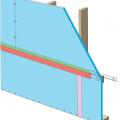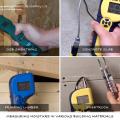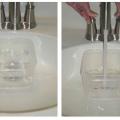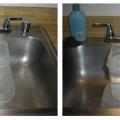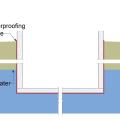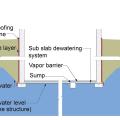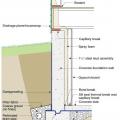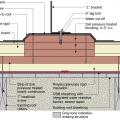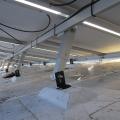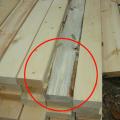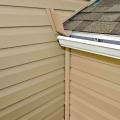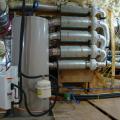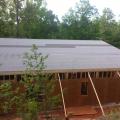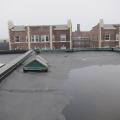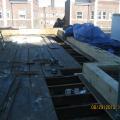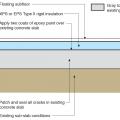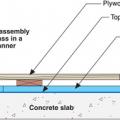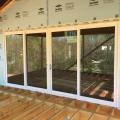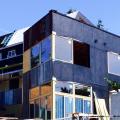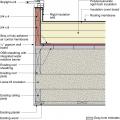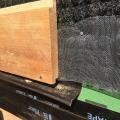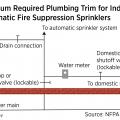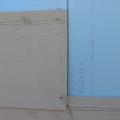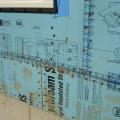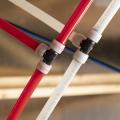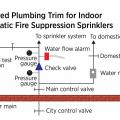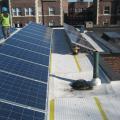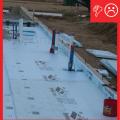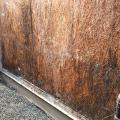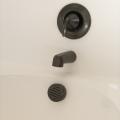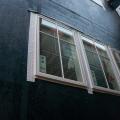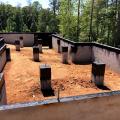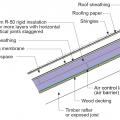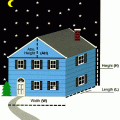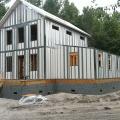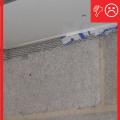Showing results 401 - 500 of 688
Roofing membrane is installed over polyisocyanurate rigid foam insulation and insulation cover board that has been cut to fit around locations for blocking for the PV system rack
Roofing paper protects the top of the new plywood parapet while the base of the parapet is air sealed with spray foam and fibrous insulation is installed in the rafter cavities in this flat roof retrofit
Seams in the ICF block are sealed so the EPS foam surface can serve as the drainage plane; no house wrap is needed.
Section view of duct or pipe penetration through exterior wall showing flashing and air sealing details
Section view of electric box installation in exterior wall showing flashing and air sealing details
Self-adhering bituminous membrane covers the entire roof of this cold climate home, a practice common under metal roofs and also on complicated roofs
Sheathing is removed from a flat roof to retrofit with air sealing, insulation, and water control layers
Showering accounts for 1.2 trillion gallons of water per year in the United States.
Shrubs, trees, and herbs create a tight network of roots and stems that bind the soil and slow the flow of water down hillsides.
Sleepers (tapered wood furring strips) are installed over the existing board sheathing to slope the new sheathing toward the drain in this flat roof retrofit
Soil types include sand, silt, and clay- the more sand, the more quickly the soil drains.
Some species of native prairie plants have much deeper root systems than Kentucky blue grass, increasing the ability of those plants to retain and filter stormwater
Spray foam extends down the foundation wall to the slab, which has been retrofitted by adding dimple plastic drainage mat and rigid foam insulation.
Spray foam extends down the inside of the foundation wall to the uninsulated slab; because the wall lacked exterior perimeter drainage, the slab was cut and an interior footing drain was installed.
Spray foam insulation extends down the foundation wall to the slab, which has been retrofitted by cutting the slab to install drainage mat against the wall and a new perimeter footing drain, along with rigid foam plastic above the slab.
Step 1. Apply roof underlayment over roof deck and up the sidewall over the rigid foam insulation
Step 2. Install shingle starter strip then kick-out diverter as first piece of step flashing.
Step 3. Place the first shingle and the next section of sidewall flashing over upper edge of diverter
Step 4. Install remaining sidewall flashing, appropriate counter flashing, and shingles
Step 5. Apply self-adhesive flashing over top edge of the wall flashing, diverter, and rigid foam insulation
Step and kick-out flashing at all roof-wall intersections extending ≥ 4 in. on wall surface above roof deck and integrated with drainage plane above
Step and kickout flashing should be installed at all roof-wall intersections to protect the wall and divert rainwater runoff into a gutter.
Stone mulch provides a pervious walking surface while retaining moisture and minimizing erosion.
Strips of roofing membrane are used to flash around a skylight on a flat roof retrofit
Swales are trapezoidal channels dug to receive storm-water overflow, with specific vegetation planted to improve aesthetics, filter stormwater runoff, and prevent erosion.
Swales are troughs that collect site stormwater and filter it with vegetation, soil, and gravel layers.
Tape horizontal joint with minimum 3" wide tape placing tape offset high on the joint, adhearing to the upper sheet without wrinkles
Tape the joint between the top insulation sheet and the Z-flashing with 2" wide tape to improve air tightness
Terminate 4" tape with 2" wide tape placing tape offset high on the joint, 2/3 of the tape should be adhered to the sheet of insulation
The “continuous waterproofing” approach can be used to control groundwater in cases where the building foundation is below the groundwater table.
The “down” and “out” approach to flashing – metal flashing directs water down and out of building assemblies
The “draw down” approach can be used to control groundwater in cases where the building foundation is below the groundwater table.
The base of the plywood parapet is air sealed with spray foam and fibrous insulation is installed in the rafter cavities in this flat roof retrofit
The below-grade wall assembly includes dampproofing, draining details, and insulation.
The black coating on these walls is a liquid-applied asphalt-based air and moisture barrier.
The blocking for a new PV roof-mounting system is integrated with new rigid foam and the air and water control layers installed over an existing flat roof
The blocking is completely flashed with roofing membrane before the PV rack hardware is attached on a flat roof
The board in the center of this photograph shows blue stain (not lumber mold), a discoloration of the wood caused by a fungus affecting the living tree, which did not harm the structural integrity of the wood.
The builder installed a rain screen product that provides an air gap and drainage plane between the coated OSB sheathing and the cladding; the fabric layer folded over the bottom edge forms an insect screen.
The developer added pavers and drains that discharge to underground drywells to reduce storm water runoff.
The diverter should be adequately sized to direct all of the water away from the wall and into the gutter.
The Durable Energy home is equipped with a water filtration system, which uses ultrafine membranes and carbon filters to filter city water or harvested rainwater to “bottled water-quality” for drinking water in the disaster-resilient home.
The entire roof of the home is covered with an ice-and-water shield to help protect against moisture damage.
The existing flat roof before removal of membrane shows lack of slope allowing water to pool on the surface
The existing sheathing boards are removed near the perimeter of the flat roof and pressure-treated plywood is installed at the vertical face of the parapet
The existing slab is retrofitted by coating with epoxy paint, then installing rigid foam insulation and a floating subfloor.
The existing slab is retrofitted with epoxy paint, rigid foam insulation, sleepers (furring strips), and subfloor.
The exterior of the home is wrapped in a continuous layer of rigid foam with all seams taped to provide a thermal, air, and moisture barrier and serve as a drainage plane, eliminating the need for house wrap.
The fluid-applied asphalt coating provides a weather-resistant, moisture resistant layer around the house, serving as a continuous drainage plane and flashing for window and door openings.
The home’s energy management system tracks energy and water usage and production. A 40-kW battery storage system is the home’s first source of power, with the grid connection serving as a backup.
The leaks in this foundation wall have been injection sealed to prevent water infiltration into the foundation.
The mechanical curb for a skylight is integrated with the water management and air control layers on a flat roof retrofitted to include new above-deck rigid foam insulation
The metal screening keeps insects out of the black mesh plastic fabric which provides a ventilation gap behind the home’s siding, which includes the ship-lapped cypress shown here.
The minimum required plumbing connections and trim for fire sprinkler connection to municipal water with a standalone wet sprinkler system.
The moisture level of the cellulose wall insulation is tested with a moisture meter to verify that the insulation is sufficiently dry before installing drywall.
The moisture level of the wall studs is tested with a moisture meter to verify that the wood is sufficiently dry before installing drywall.
The pier foundation that lifts this home above flood waters is visible in this photo taken before the skirt walls were added.
The pipe connections for faucets, dishwashers, garbage disposals, and other water using appliances can be a source of leaks.
The preferred method for fire sprinkler connection to municipal water with a standalone, wet sprinkler system.
The recommended approach for groundwater management in cases where the foundation is entirely above the groundwater table.
The retrofitted flat roof has PV panels and walking mats installed over the roofing membrane
The seams of the rigid insulation are not taped and it will not provide a complete capillary break
The sheathing has rotted because there was not a sufficient drainage gap behind the stucco cladding
The shower diverter in bath/shower combinations is one of the common sources of leaks in tub faucets.
The tape window flashing here is integrated with the roller-applied weather-resistant barrier.
The top course of these concrete masonry unit (CMU) crawlspace foundation walls and piers is filled with grout then sprayed with a waterproofing membrane that acts as a capillary break and prevents moisture from migrating into the framing material.
The ventilation space in this vented over-roof keeps the roof cool to prevent ice dams over the unvented attic
The volume of a home with a pitched roof an attic space can be calculated using height, width, length, and attic height dimensions.
The walls of this mixed-humid location home are constructed with moisture-resistant steel-framed expanded polystyrene R-34 wall panels that are designed to withstand winds up to 200 mph and level D seismic forces.
The water-resistant barrier, weep screed, and stucco lathe are not properly layered
